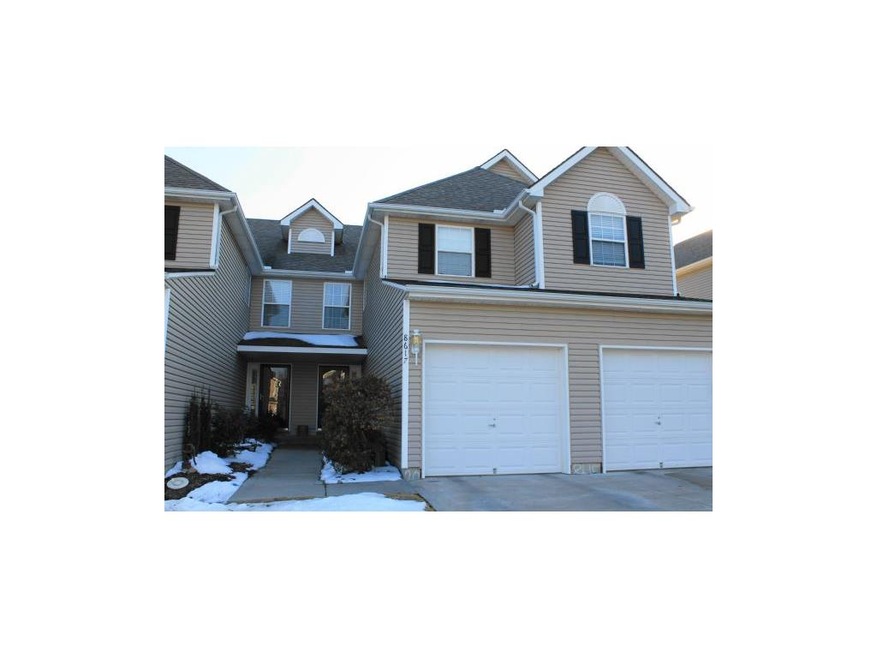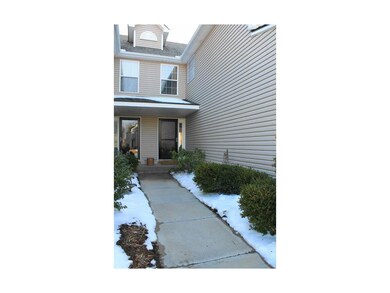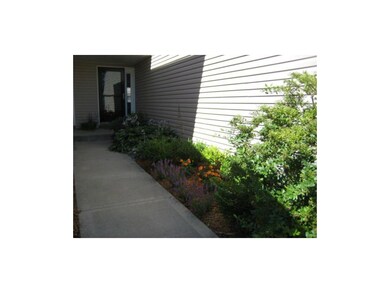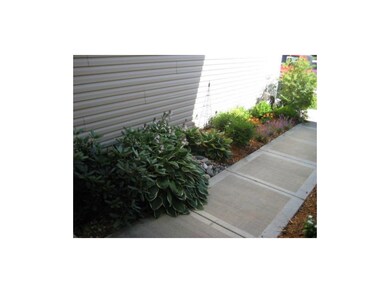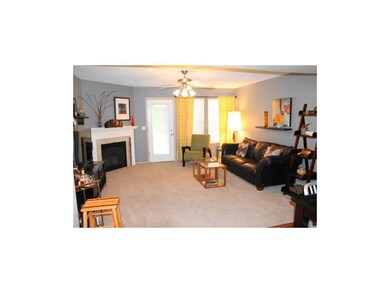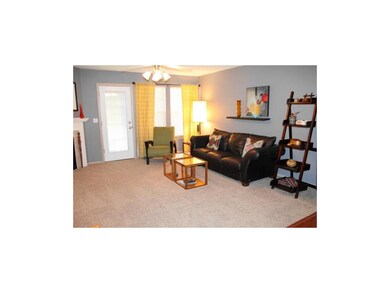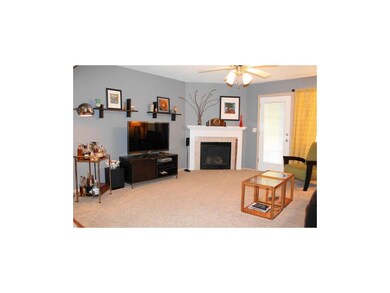
8617 NE 98th Ct Kansas City, MO 64157
Northland NeighborhoodHighlights
- Deck
- Vaulted Ceiling
- Wood Flooring
- Shoal Creek Elementary School Rated A
- Traditional Architecture
- Granite Countertops
About This Home
As of November 2017DESIGNER PERFECT & MOVE-IN READY! New paint, hrdwd floors, tiled bathrooms, upgraded carpet & all appliances stay! Open floorplan is perfect for entertaining & spacious bedrooms w/ walk-in closets offer room for everyone. Truly maintenance free living as HOA covers pool, lawn care, sprinkler, exterior maintenance & insurance, snow removal and roof! HUGE walk-out basement is stubbed for bath and ready for your finishing touches. Amazing location offers great highway access, tons of shopping, restaurants and more!!
Last Agent to Sell the Property
Luke Wohlgemuth
Kansas City Regional Homes Inc License #SP00230132 Listed on: 03/07/2014
Townhouse Details
Home Type
- Townhome
Est. Annual Taxes
- $1,908
Year Built
- Built in 2004
HOA Fees
- $101 Monthly HOA Fees
Parking
- 1 Car Attached Garage
- Front Facing Garage
- Garage Door Opener
Home Design
- Traditional Architecture
- Composition Roof
- Vinyl Siding
Interior Spaces
- Wet Bar: Ceramic Tiles, Shower Over Tub, All Window Coverings, Carpet, Walk-In Closet(s), Double Vanity, Shower Only, Cathedral/Vaulted Ceiling, Ceiling Fan(s), Hardwood, Pantry, Fireplace
- Built-In Features: Ceramic Tiles, Shower Over Tub, All Window Coverings, Carpet, Walk-In Closet(s), Double Vanity, Shower Only, Cathedral/Vaulted Ceiling, Ceiling Fan(s), Hardwood, Pantry, Fireplace
- Vaulted Ceiling
- Ceiling Fan: Ceramic Tiles, Shower Over Tub, All Window Coverings, Carpet, Walk-In Closet(s), Double Vanity, Shower Only, Cathedral/Vaulted Ceiling, Ceiling Fan(s), Hardwood, Pantry, Fireplace
- Skylights
- Gas Fireplace
- Shades
- Plantation Shutters
- Drapes & Rods
- Living Room with Fireplace
- Laundry Room
Kitchen
- Electric Oven or Range
- Free-Standing Range
- Dishwasher
- Kitchen Island
- Granite Countertops
- Laminate Countertops
- Disposal
Flooring
- Wood
- Wall to Wall Carpet
- Linoleum
- Laminate
- Stone
- Ceramic Tile
- Luxury Vinyl Plank Tile
- Luxury Vinyl Tile
Bedrooms and Bathrooms
- 2 Bedrooms
- Cedar Closet: Ceramic Tiles, Shower Over Tub, All Window Coverings, Carpet, Walk-In Closet(s), Double Vanity, Shower Only, Cathedral/Vaulted Ceiling, Ceiling Fan(s), Hardwood, Pantry, Fireplace
- Walk-In Closet: Ceramic Tiles, Shower Over Tub, All Window Coverings, Carpet, Walk-In Closet(s), Double Vanity, Shower Only, Cathedral/Vaulted Ceiling, Ceiling Fan(s), Hardwood, Pantry, Fireplace
- Double Vanity
- Ceramic Tiles
Basement
- Walk-Out Basement
- Basement Fills Entire Space Under The House
- Stubbed For A Bathroom
Home Security
Outdoor Features
- Deck
- Enclosed Patio or Porch
- Playground
Schools
- Shoal Creek Elementary School
- Liberty North High School
Additional Features
- Sprinkler System
- Forced Air Heating and Cooling System
Listing and Financial Details
- Exclusions: Microwave
- Assessor Parcel Number 10-820-00-02-17.01
Community Details
Overview
- Association fees include building maint, lawn maintenance, free maintenance, management, property insurance, roof repair, roof replacement, snow removal
- Benson Place Subdivision
- On-Site Maintenance
Recreation
- Community Pool
- Trails
Security
- Storm Doors
- Fire and Smoke Detector
Ownership History
Purchase Details
Home Financials for this Owner
Home Financials are based on the most recent Mortgage that was taken out on this home.Purchase Details
Home Financials for this Owner
Home Financials are based on the most recent Mortgage that was taken out on this home.Purchase Details
Home Financials for this Owner
Home Financials are based on the most recent Mortgage that was taken out on this home.Similar Homes in the area
Home Values in the Area
Average Home Value in this Area
Purchase History
| Date | Type | Sale Price | Title Company |
|---|---|---|---|
| Warranty Deed | -- | None Available | |
| Warranty Deed | -- | None Available | |
| Corporate Deed | -- | Stewart Title |
Mortgage History
| Date | Status | Loan Amount | Loan Type |
|---|---|---|---|
| Open | $95,100 | New Conventional | |
| Previous Owner | $89,600 | New Conventional | |
| Previous Owner | $100,000 | New Conventional | |
| Previous Owner | $25,000 | Stand Alone Second | |
| Previous Owner | $116,900 | Purchase Money Mortgage |
Property History
| Date | Event | Price | Change | Sq Ft Price |
|---|---|---|---|---|
| 11/27/2017 11/27/17 | Sold | -- | -- | -- |
| 10/26/2017 10/26/17 | Pending | -- | -- | -- |
| 10/17/2017 10/17/17 | For Sale | $130,000 | +14.0% | $90 / Sq Ft |
| 04/30/2014 04/30/14 | Sold | -- | -- | -- |
| 03/31/2014 03/31/14 | Pending | -- | -- | -- |
| 03/06/2014 03/06/14 | For Sale | $114,000 | -- | -- |
Tax History Compared to Growth
Tax History
| Year | Tax Paid | Tax Assessment Tax Assessment Total Assessment is a certain percentage of the fair market value that is determined by local assessors to be the total taxable value of land and additions on the property. | Land | Improvement |
|---|---|---|---|---|
| 2024 | $2,585 | $30,890 | -- | -- |
| 2023 | $2,608 | $30,890 | $0 | $0 |
| 2022 | $2,271 | $26,030 | $0 | $0 |
| 2021 | $2,280 | $26,030 | $5,130 | $20,900 |
| 2020 | $1,945 | $21,070 | $0 | $0 |
| 2019 | $1,912 | $21,070 | $0 | $0 |
| 2018 | $1,993 | $21,580 | $0 | $0 |
| 2017 | $1,866 | $21,580 | $3,800 | $17,780 |
| 2016 | $1,866 | $20,600 | $3,800 | $16,800 |
| 2015 | $1,865 | $20,600 | $3,800 | $16,800 |
| 2014 | $1,986 | $21,810 | $4,750 | $17,060 |
Agents Affiliated with this Home
-
Ricki McIntire

Seller's Agent in 2017
Ricki McIntire
ReeceNichols-KCN
(816) 678-4531
5 in this area
70 Total Sales
-
John Gardner

Buyer's Agent in 2017
John Gardner
RE/MAX Revolution
10 in this area
110 Total Sales
-
L
Seller's Agent in 2014
Luke Wohlgemuth
Kansas City Regional Homes Inc
-
Joseph Pinter
J
Buyer's Agent in 2014
Joseph Pinter
Realty ONE Group Metro Home Pros
(816) 762-7660
96 Total Sales
Map
Source: Heartland MLS
MLS Number: 1870475
APN: 10-820-00-02-017.01
- 8603 NE 98th Ct
- 8500 NE 97th Terrace
- 8505 NE 97th Terrace
- 8654 NE 97th St
- 8664 NE 97th St
- 9801 N Donnelly Ave
- 8535 N Wallace Ave
- 8500 NE 99th Terrace
- 8161 NE 98th St
- 8808 NE 97th St
- 10014 N Stark Ave
- 9839 N Farley Ave
- 10033 N Stark Ave
- 10008 N Marsh Ave
- I-435 NE 96th St
- 9534 N Hunter Ave
- 8003 NE 98th St
- 10120 N Mckinley Ave
- 8812 NE 101st St
- 7916 NE 98th Terrace
