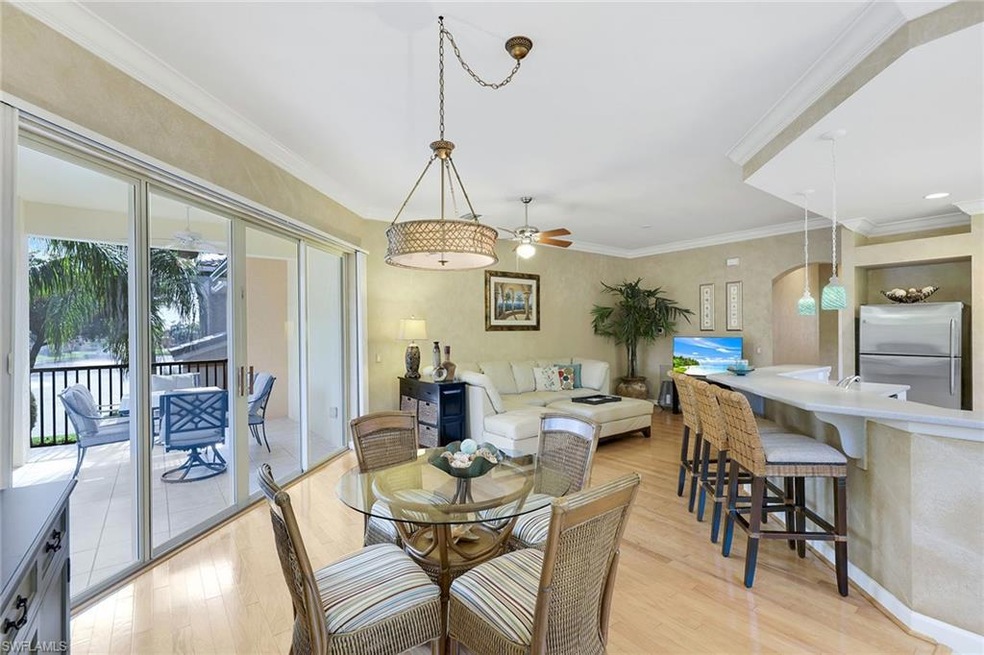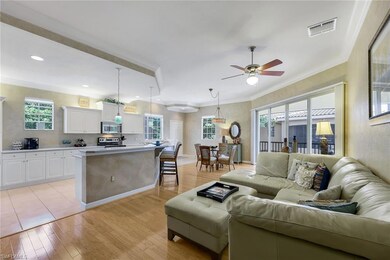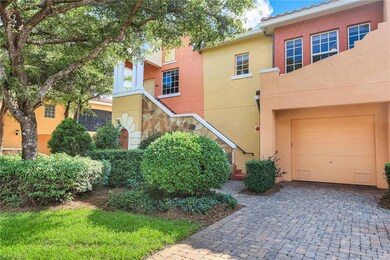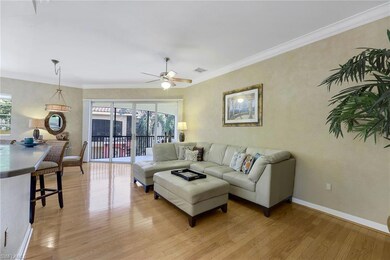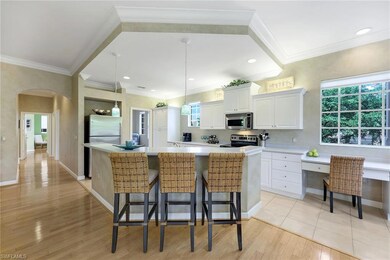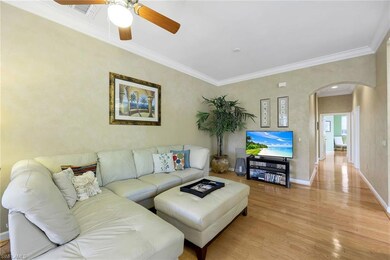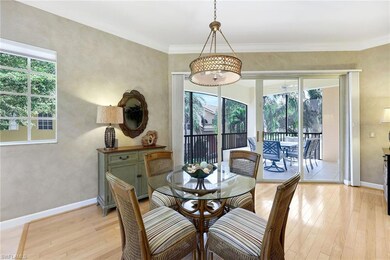
8617 Via Rapallo Dr Unit 202 Estero, FL 33928
The Enclave at Rapallo Condominiums NeighborhoodEstimated payment $3,470/month
Highlights
- Lake Front
- Fishing Pier
- Gated with Attendant
- Pinewoods Elementary School Rated A-
- Fitness Center
- Carriage House
About This Home
Embrace the ultimate Florida lifestyle in this move-in-ready second-floor condominium at the resort-style living Club at Rapallo where luxury blends seamlessly with nature. This spacious Chiavari floor plan features an open-concept family, dining and kitchen area, ideal for entertaining guests. The condominium is offered turnkey and boasts 10-foot ceilings, two bedrooms, two baths and a versatile den that can serve as a home office or be converted into a third bedroom. The spacious primary suite with a Juliet balcony has a large walk-in closet and an en-suite bath with dual vanities and a walk-in shower. Additional highlights include hardwood floors throughout, Hunter Douglas blinds, a 2023 roof, a soaking tub in the guest bath and a peaceful screened balcony. The Club at Rapallo offers resort-style amenities including a clubhouse with indoor and outdoor seating, two lagoon-style and two satellite pools, a screen enclosed lap pool, a state-of-the-art fitness center, five clay tennis courts with an onsite pro, bocce ball courts, bike and jogging trails, and beautiful lakes with fishing piers and fountains. The community location couldn’t be better, a short distance to Coconut Point Mall, convenient access to SWFL International Airport, minutes from Lee Health facility, and the best beaches, dining and entertainment Southwest Florida can offer.
Property Details
Home Type
- Condominium
Est. Annual Taxes
- $4,920
Year Built
- Built in 2006
Lot Details
- Lake Front
- Southeast Facing Home
- Gated Home
- Sprinkler System
HOA Fees
- $848 Monthly HOA Fees
Parking
- 1 Car Attached Garage
- Automatic Garage Door Opener
- Deeded Parking
Home Design
- Carriage House
- Turnkey
- Concrete Block With Brick
- Stucco
- Tile
Interior Spaces
- 1,612 Sq Ft Home
- 2-Story Property
- Ceiling Fan
- Single Hung Windows
- Sliding Windows
- Great Room
- Family or Dining Combination
- Den
- Lake Views
Kitchen
- Range
- Microwave
- Dishwasher
- Kitchen Island
Flooring
- Wood
- Tile
Bedrooms and Bathrooms
- 2 Bedrooms
- Split Bedroom Floorplan
- Walk-In Closet
- 2 Full Bathrooms
- Dual Sinks
- Shower Only
Laundry
- Laundry Room
- Dryer
- Washer
Home Security
Outdoor Features
- Screened Balcony
- Water Fountains
Utilities
- Central Heating and Cooling System
- High Speed Internet
- Cable TV Available
Listing and Financial Details
- Assessor Parcel Number 04-47-25-E2-32037.0202
Community Details
Overview
- $100 Secondary HOA Transfer Fee
- 6 Units
- Low-Rise Condominium
- Rapallo Condos
- Coconut Point Community
Amenities
- Community Barbecue Grill
- Clubhouse
- Community Library
Recreation
- Fishing Pier
- Tennis Courts
- Bocce Ball Court
- Fitness Center
- Community Pool or Spa Combo
- Bike Trail
Pet Policy
- Pets up to 30 lbs
- Call for details about the types of pets allowed
- 2 Pets Allowed
Security
- Gated with Attendant
- High Impact Windows
- High Impact Door
- Fire and Smoke Detector
Map
Home Values in the Area
Average Home Value in this Area
Tax History
| Year | Tax Paid | Tax Assessment Tax Assessment Total Assessment is a certain percentage of the fair market value that is determined by local assessors to be the total taxable value of land and additions on the property. | Land | Improvement |
|---|---|---|---|---|
| 2024 | $4,660 | $335,491 | -- | -- |
| 2023 | $4,660 | $304,992 | $0 | $0 |
| 2022 | $4,184 | $277,265 | $0 | $0 |
| 2021 | $3,699 | $252,059 | $0 | $252,059 |
| 2020 | $3,687 | $244,673 | $0 | $244,673 |
| 2019 | $3,691 | $243,865 | $0 | $243,865 |
| 2018 | $3,760 | $243,865 | $0 | $243,865 |
| 2017 | $3,890 | $246,288 | $0 | $246,288 |
| 2016 | $3,755 | $242,887 | $0 | $242,887 |
| 2015 | $3,487 | $214,800 | $0 | $214,800 |
Property History
| Date | Event | Price | Change | Sq Ft Price |
|---|---|---|---|---|
| 04/27/2025 04/27/25 | Price Changed | $399,000 | -4.8% | $248 / Sq Ft |
| 11/14/2024 11/14/24 | For Sale | $419,000 | -- | $260 / Sq Ft |
Deed History
| Date | Type | Sale Price | Title Company |
|---|---|---|---|
| Interfamily Deed Transfer | -- | None Available | |
| Warranty Deed | $267,400 | Attorney |
Mortgage History
| Date | Status | Loan Amount | Loan Type |
|---|---|---|---|
| Closed | $208,000 | Unknown |
Similar Homes in the area
Source: Naples Area Board of REALTORS®
MLS Number: 224091811
APN: 04-47-25-E2-32037.0202
- 22205 Ponte Romano Ln
- 8598 Via Lungomare Cir Unit 203
- 8598 Via Lungomare Cir Unit 304
- 8597 Via Garibaldi Cir Unit 208
- 8589 Via Garibaldi Cir Unit 201
- 8589 Via Garibaldi Cir Unit 303
- 22301 Piazza Doria Ln Unit 203
- 8575 Via Lungomare Cir Unit 103
- 8583 Via Lungomare Cir Unit 202
- 22310 Piazza Doria Ln Unit 207
- 8540 Via Lungomare Cir Unit 202
- 8543 Via Lungomare Cir Unit 102
- 8565 Via Garibaldi Cir Unit 104
- 8565 Via Garibaldi Cir Unit 204
- 8557 Via Garibaldi Cir Unit 103
