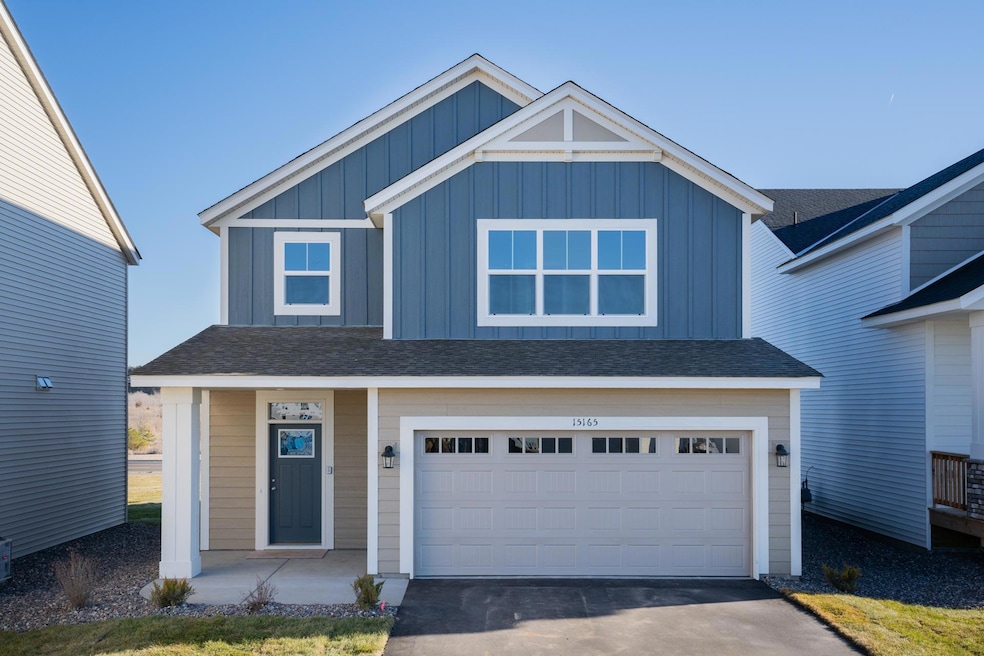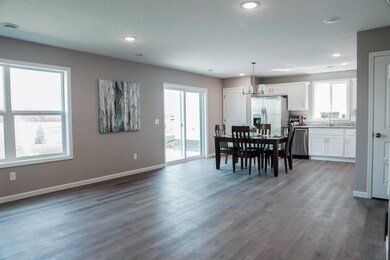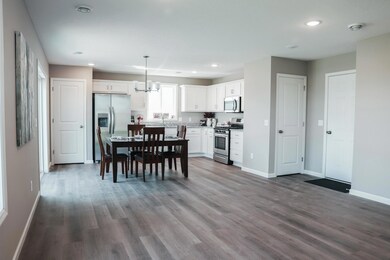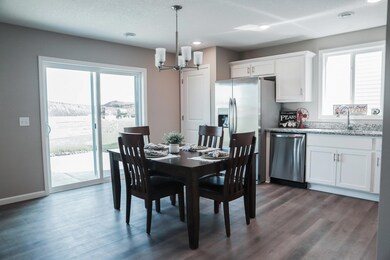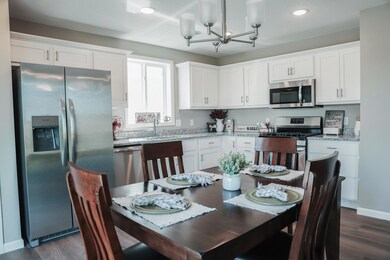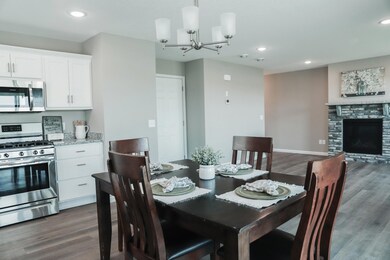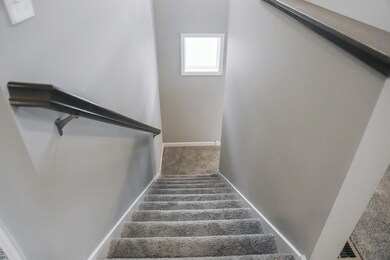PENDING
NEW CONSTRUCTION
8618 147th Ave NW Ramsey, MN 55303
Estimated payment $2,329/month
Total Views
1,449
3
Beds
2.5
Baths
1,719
Sq Ft
$198
Price per Sq Ft
Highlights
- New Construction
- 1 Fireplace
- Living Room
- Loft
- 2 Car Attached Garage
- Laundry Room
About This Home
**Ask about our $5,000 for interest rate buydown with our preferred lender** Welcome to Capstone Homes newest Liberty Series home, The Barrett. This new two-story slab home features a modern design with a quiet front porch perfect for relaxing. The main floor offers an open layout among the living room, dining room and kitchen. Upstairs offers a versatile loft, laundry room, two secondary bedrooms, full kids bath and a private and spacious owner's suite.
Home Details
Home Type
- Single Family
Year Built
- Built in 2025 | New Construction
Lot Details
- 5,040 Sq Ft Lot
- Lot Dimensions are 40x126x40x126
HOA Fees
- $187 Monthly HOA Fees
Parking
- 2 Car Attached Garage
Interior Spaces
- 1,719 Sq Ft Home
- 2-Story Property
- 1 Fireplace
- Living Room
- Loft
- Laundry Room
Kitchen
- Range
- Microwave
- Dishwasher
Bedrooms and Bathrooms
- 3 Bedrooms
Additional Features
- Air Exchanger
- Forced Air Heating and Cooling System
Community Details
- Association fees include lawn care, snow removal
- Firstservice Association, Phone Number (952) 277-2700
Map
Create a Home Valuation Report for This Property
The Home Valuation Report is an in-depth analysis detailing your home's value as well as a comparison with similar homes in the area
Home Values in the Area
Average Home Value in this Area
Property History
| Date | Event | Price | List to Sale | Price per Sq Ft |
|---|---|---|---|---|
| 09/12/2025 09/12/25 | Pending | -- | -- | -- |
| 09/10/2025 09/10/25 | Price Changed | $339,900 | -1.4% | $198 / Sq Ft |
| 09/03/2025 09/03/25 | Price Changed | $344,900 | -1.4% | $201 / Sq Ft |
| 08/19/2025 08/19/25 | For Sale | $349,900 | 0.0% | $204 / Sq Ft |
| 07/03/2025 07/03/25 | Pending | -- | -- | -- |
| 07/02/2025 07/02/25 | For Sale | $349,900 | -- | $204 / Sq Ft |
Source: NorthstarMLS
Source: NorthstarMLS
MLS Number: 6749295
Nearby Homes
- 8756 147th Ave NW
- 8757 147th Ave NW
- 8762 147th Ave NW
- 8750 147th Ave NW
- 8763 147th Ave NW
- 8775 147th Ave NW
- 8625 147th Ave NW
- 8630 147th Ave NW
- 8624 147th Ave NW
- 8781 147th Ave NW
- 8787 147th Ave NW
- 8636 147th Ave NW
- 8619 147th Ave NW
- 8607 147th Ave NW
- 7873 Ramsey Pkwy NW
- 8058 149th Ln NW
- 7867 Ramsey Pkwy NW
- 7881 148th Ln NW
- 14710 Alpaca Terrace NW
- 7861 Ramsey Pkwy NW
