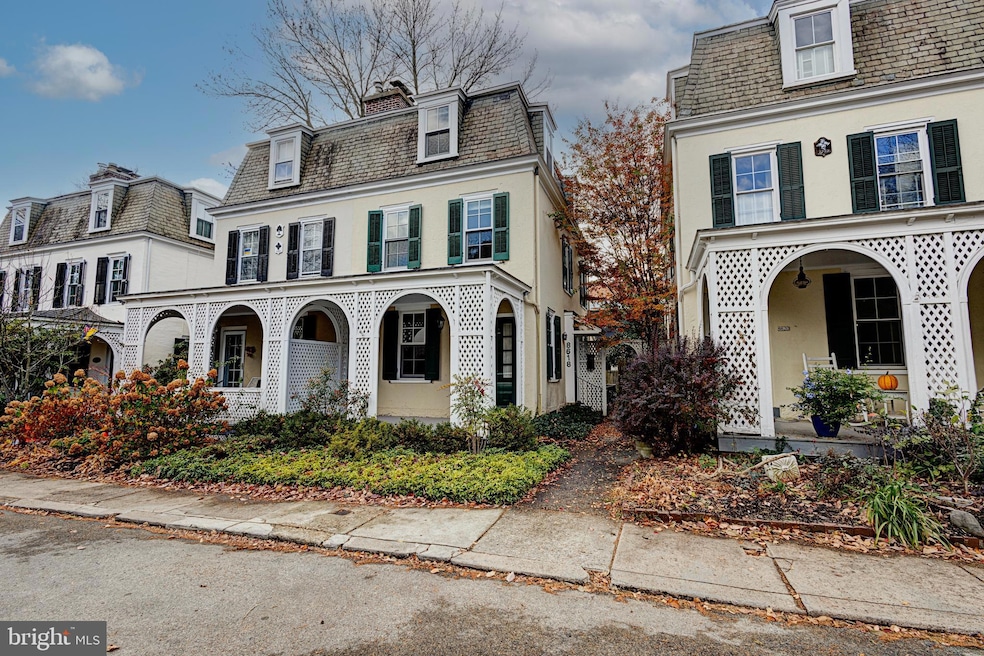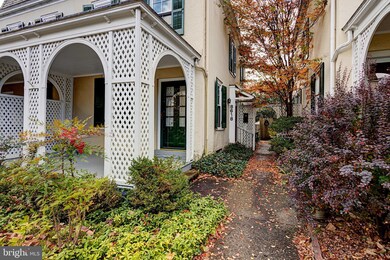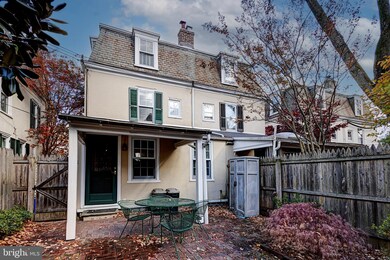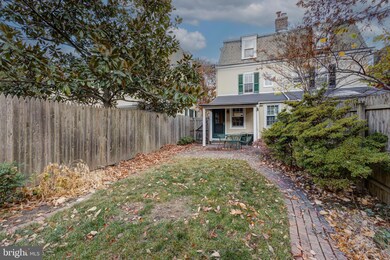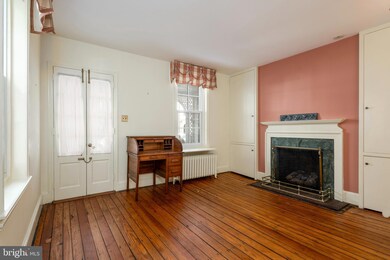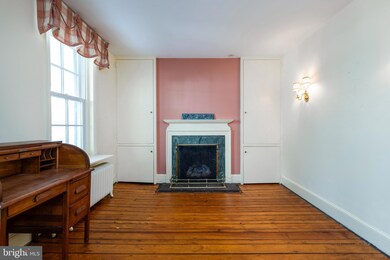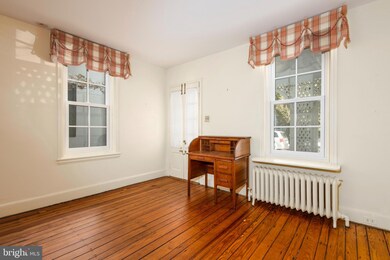
8618 Evergreen Place Philadelphia, PA 19118
Chestnut Hill NeighborhoodHighlights
- Traditional Floor Plan
- 4-minute walk to Chestnut Hill West
- No HOA
- Traditional Architecture
- Wood Flooring
- Breakfast Area or Nook
About This Home
As of March 2025Designed by Robert McGoodwin, a major Philadelphia architect who practiced in the first half of the 20th century, this block of elegant twins is sited on a dead end street, tucked privately away from the hustle and bustle of Germantown Ave, but walking distance to everything Chestnut Hill has to offer. When I walk into Evergreen Place, I think of it as the Elfreth's Alley of one hundred years later. The houses, as they sit on the street, encourage neighborliness. This pocket neighborhood is so iconic and desirable that one neighbor has lived in three different houses on the block. The present owner has lived in the house since 1985, and has lovingly maintained and improved the house through the years. With its architectural integrity intact, and the mechanics of the house (such as roof, furnace, A/C, windows, water heater,) all recently updated, you can concentrate on decor. You know, the fun part. The over-100 year old house is in great condition, and oozing vintage charm. The front door opens to a vestibule, with the staircase straight ahead, living room to the left, and dining room to the right. There is a French door onto the beautiful front porch from the living room and an elegant gas-fired fireplace on one wall with cabinetry on either side. Off the dining room is the spacious first floor closet and the first floor half bath. The kitchen is housed in a one-story section at the back of the house. The second floor has two bedrooms, a full bath, and an open space that could be used in many ways: tv room, home gym, office, library. The third floor has two more bedrooms and a bath with a stall shower. Perfect guest quarters. Come visit. You'll be charmed.
Last Agent to Sell the Property
Elfant Wissahickon-Chestnut Hill License #RS284974 Listed on: 11/15/2024

Townhouse Details
Home Type
- Townhome
Est. Annual Taxes
- $5,942
Year Built
- Built in 1890
Lot Details
- 2,182 Sq Ft Lot
- Lot Dimensions are 21.00 x 104.00
- West Facing Home
- Extensive Hardscape
Parking
- On-Street Parking
Home Design
- Semi-Detached or Twin Home
- Traditional Architecture
- Stone Foundation
- Masonry
Interior Spaces
- 1,520 Sq Ft Home
- Property has 3 Levels
- Traditional Floor Plan
- Self Contained Fireplace Unit Or Insert
- Gas Fireplace
- Replacement Windows
- Double Hung Windows
- Wood Frame Window
- Formal Dining Room
Kitchen
- Country Kitchen
- Breakfast Area or Nook
- Gas Oven or Range
- Self-Cleaning Oven
- Dishwasher
- Stainless Steel Appliances
- Disposal
Flooring
- Wood
- Carpet
Bedrooms and Bathrooms
- 3 Bedrooms
- Bathtub with Shower
- Walk-in Shower
Laundry
- Dryer
- Washer
Unfinished Basement
- Shelving
- Laundry in Basement
Eco-Friendly Details
- Energy-Efficient Windows
Outdoor Features
- Exterior Lighting
- Outdoor Storage
Utilities
- Central Air
- Radiator
- Natural Gas Water Heater
- Municipal Trash
- Private Sewer
Listing and Financial Details
- Tax Lot 108
- Assessor Parcel Number 091206300
Community Details
Overview
- No Home Owners Association
- Chestnut Hill Subdivision
Pet Policy
- Pets Allowed
Ownership History
Purchase Details
Home Financials for this Owner
Home Financials are based on the most recent Mortgage that was taken out on this home.Purchase Details
Similar Homes in Philadelphia, PA
Home Values in the Area
Average Home Value in this Area
Purchase History
| Date | Type | Sale Price | Title Company |
|---|---|---|---|
| Deed | $675,000 | Northwest Abstract | |
| Deed | $100,000 | -- |
Mortgage History
| Date | Status | Loan Amount | Loan Type |
|---|---|---|---|
| Open | $500,000 | New Conventional | |
| Previous Owner | $220,000 | Credit Line Revolving | |
| Previous Owner | $100,000 | Credit Line Revolving |
Property History
| Date | Event | Price | Change | Sq Ft Price |
|---|---|---|---|---|
| 03/21/2025 03/21/25 | Sold | $675,000 | 0.0% | $444 / Sq Ft |
| 01/14/2025 01/14/25 | Pending | -- | -- | -- |
| 11/15/2024 11/15/24 | For Sale | $675,000 | -- | $444 / Sq Ft |
Tax History Compared to Growth
Tax History
| Year | Tax Paid | Tax Assessment Tax Assessment Total Assessment is a certain percentage of the fair market value that is determined by local assessors to be the total taxable value of land and additions on the property. | Land | Improvement |
|---|---|---|---|---|
| 2025 | $5,942 | $467,800 | $93,560 | $374,240 |
| 2024 | $5,942 | $467,800 | $93,560 | $374,240 |
| 2023 | $5,942 | $424,500 | $84,900 | $339,600 |
| 2022 | $3,739 | $379,500 | $84,900 | $294,600 |
| 2021 | $4,369 | $0 | $0 | $0 |
| 2020 | $4,369 | $0 | $0 | $0 |
| 2019 | $4,561 | $0 | $0 | $0 |
| 2018 | $3,397 | $0 | $0 | $0 |
| 2017 | $3,397 | $0 | $0 | $0 |
| 2016 | $2,977 | $0 | $0 | $0 |
| 2015 | $2,821 | $0 | $0 | $0 |
| 2014 | -- | $242,700 | $46,472 | $196,228 |
| 2012 | -- | $44,800 | $9,876 | $34,924 |
Agents Affiliated with this Home
-

Seller's Agent in 2025
Janice Manzi
Elfant Wissahickon-Chestnut Hill
(215) 680-7616
17 in this area
88 Total Sales
-

Buyer's Agent in 2025
Carol Strasfeld
Unrepresented Buyer Office
(301) 806-8871
1 in this area
5,889 Total Sales
Map
Source: Bright MLS
MLS Number: PAPH2419846
APN: 091206300
- 8616 Evergreen Place
- 8610 Evergreen Place Unit 100
- 8610 Evergreen Place Unit 202
- 8610 Evergreen Place Unit 303
- 8610 Evergreen Place Unit 201
- 191 E Evergreen Ave
- 195 E Evergreen Ave
- 36 W Evergreen Ave
- 310 E Evergreen Ave
- 119 Bethlehem Pike
- 121 Hilltop Rd
- 8408 Prospect Ave
- 141 Bethlehem Pike
- 8215 Shawnee St
- 8207 Shawnee St
- 8205 Shawnee St
- 308 Rex Ave
- 2 Caryl Ln
- 8100 Germantown Ave Unit B
- 8100 Germantown Ave Unit A
