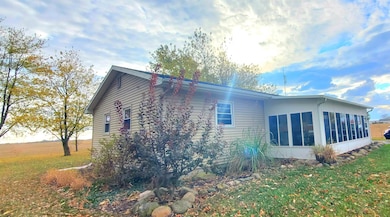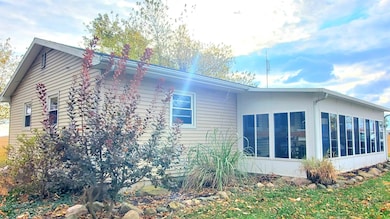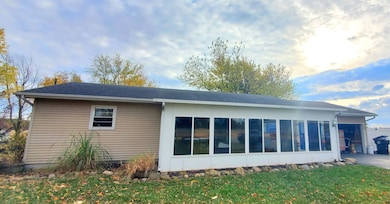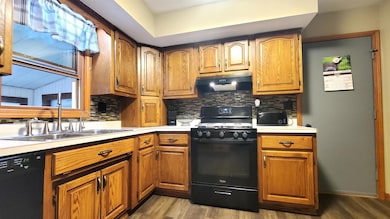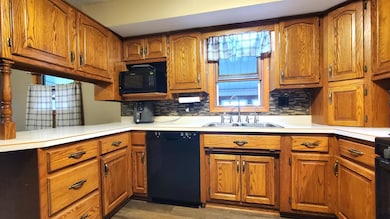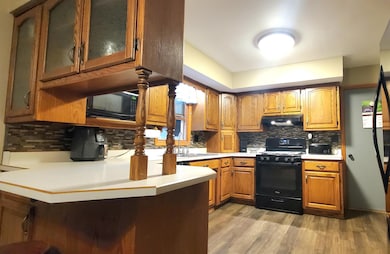8618 Hoagland Rd Hoagland, IN 46745
Estimated payment $1,472/month
Highlights
- Hot Property
- Ranch Style House
- Enclosed Patio or Porch
- Primary Bedroom Suite
- 1 Fireplace
- 2 Car Attached Garage
About This Home
**Open House Sunday 1-3pm 11/16/25** Come and See this Cozy 3 BR 1.5 Ba Ranch with Gorgeous Country Views! The home includes a Large Enclosed Front Porch with Accessible Ramp, an attached 2-Car Garage that is extra Deep with A small Workshop that connects to the Large 3 Season Room overlooking the Rear Yard! The Kitchen features Beautiful Custom Hardwood Cabinets made locally at Madison Cabinets! The Kitchen Appliances remain as well as the Washer and Dryer! The Kitchen, Large Living Room, Dining Room and Hallways all feature newer Luxury Vinyl-Plank Flooring, and a fresh coat of Paint! The bathrooms have been updated. The home also has a large Finished Basement adding a lot of extra space to spread out! The home comes with a Siemens Whole House Generator! The Roof was installed 11 years ago, Central Air Unit is 5 Years old, and the water heater is 6 years old. With the added insulation, this home stays cool in the summer and warm in the winter! The Shed in the rear includes additional storage space above.
Listing Agent
Coldwell Banker Real Estate Gr Brokerage Phone: 260-580-7614 Listed on: 11/03/2025

Home Details
Home Type
- Single Family
Est. Annual Taxes
- $1,515
Year Built
- Built in 1967
Lot Details
- 0.7 Acre Lot
- Lot Dimensions are 110x275
- Rural Setting
- Property has an invisible fence for dogs
- Landscaped
- Level Lot
Parking
- 2 Car Attached Garage
- Garage Door Opener
- Driveway
- Off-Street Parking
Home Design
- Ranch Style House
- Poured Concrete
- Shingle Roof
- Asphalt Roof
- Vinyl Construction Material
Interior Spaces
- Woodwork
- Ceiling Fan
- 1 Fireplace
- Storage In Attic
- Storm Doors
Kitchen
- Eat-In Kitchen
- Breakfast Bar
- Gas Oven or Range
- Laminate Countertops
- Built-In or Custom Kitchen Cabinets
Flooring
- Carpet
- Laminate
- Vinyl
Bedrooms and Bathrooms
- 3 Bedrooms
- Primary Bedroom Suite
Laundry
- Laundry on main level
- Washer and Gas Dryer Hookup
Partially Finished Basement
- Basement Fills Entire Space Under The House
- Sump Pump
Schools
- Heritage Elementary And Middle School
- Heritage High School
Utilities
- Forced Air Heating and Cooling System
- High-Efficiency Furnace
- Heating System Uses Gas
- Whole House Permanent Generator
- Private Company Owned Well
- Well
Additional Features
- Energy-Efficient Insulation
- Enclosed Patio or Porch
Listing and Financial Details
- Assessor Parcel Number 02-18-26-201-002.000-051
Map
Home Values in the Area
Average Home Value in this Area
Tax History
| Year | Tax Paid | Tax Assessment Tax Assessment Total Assessment is a certain percentage of the fair market value that is determined by local assessors to be the total taxable value of land and additions on the property. | Land | Improvement |
|---|---|---|---|---|
| 2024 | $1,419 | $200,800 | $28,500 | $172,300 |
| 2022 | $889 | $158,800 | $25,900 | $132,900 |
| 2021 | $640 | $120,600 | $25,900 | $94,700 |
| 2020 | $639 | $120,600 | $25,900 | $94,700 |
| 2019 | $643 | $119,200 | $25,900 | $93,300 |
| 2018 | $671 | $119,200 | $25,900 | $93,300 |
| 2017 | $455 | $113,800 | $26,800 | $87,000 |
| 2016 | $438 | $107,500 | $26,800 | $80,700 |
| 2014 | $393 | $103,400 | $26,800 | $76,600 |
| 2013 | $370 | $100,300 | $26,800 | $73,500 |
Property History
| Date | Event | Price | List to Sale | Price per Sq Ft | Prior Sale |
|---|---|---|---|---|---|
| 11/03/2025 11/03/25 | For Sale | $254,900 | +103.9% | $156 / Sq Ft | |
| 04/21/2017 04/21/17 | Sold | $125,000 | -2.3% | $67 / Sq Ft | View Prior Sale |
| 03/06/2017 03/06/17 | Pending | -- | -- | -- | |
| 03/04/2017 03/04/17 | For Sale | $128,000 | -- | $68 / Sq Ft |
Purchase History
| Date | Type | Sale Price | Title Company |
|---|---|---|---|
| Deed | $125,000 | -- | |
| Warranty Deed | $125,000 | Trademark Title | |
| Warranty Deed | -- | None Available |
Mortgage History
| Date | Status | Loan Amount | Loan Type |
|---|---|---|---|
| Open | $118,750 | No Value Available |
Source: Indiana Regional MLS
MLS Number: 202544564
APN: 02-18-26-201-002.000-051
- 10975 English St
- 5933 Hoagland Rd
- 12727 S US Highway 27
- 16205 Winchester Rd
- 4710 Monroeville Rd
- 4011 Bostick Rd
- 11063 N 700 E
- 10225 N 100 W
- 7231 Hartzell Rd
- 5144 E 1200 N-90 Unit 90
- 7231 Treverton Dr
- 7212 Treverton Dr
- 7922 Dorsett Dr
- 12921 E Tillman Rd
- 3102 Crestmont Dr
- 15735 Thiele Rd
- 3102 Southwin Dr
- 3516 Debeney Dr
- 4227 Moorfield Ln
- 7510 Gathings Dr
- 2015 Fox Point Trail
- 8310 Bridgeway Blvd
- 502 Dolphin Dr
- 3660 E Paulding Rd
- 5910 Hessen Cassel Rd
- 5910 Hessen Cassel Rd
- 2754 E Pauling Rd
- 1004-1006 Fayette Dr
- 3595 Canal Square Dr
- 220 E Hoover Dr
- 7501 Lakeridge Dr
- 1001 Daly Dr
- 522 Pinegrove Ln
- 2134 Galahad Cove
- 2193 Galahad Cove
- 1155 Hartzell St
- 931 Middle St Unit 102
- 604 McKinnie Ave
- 504 Broadway St Unit B
- 3047 Boardwalk Cir

