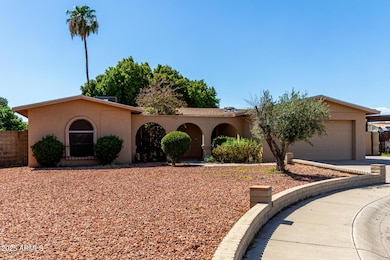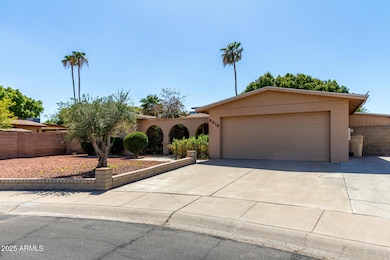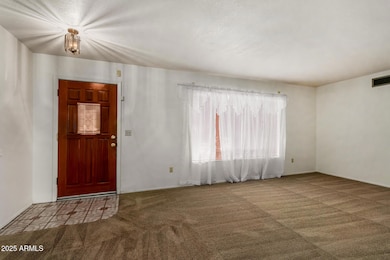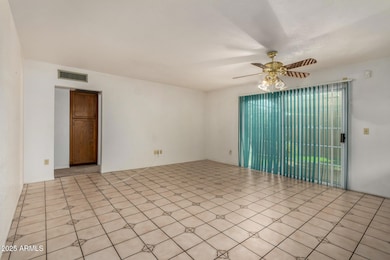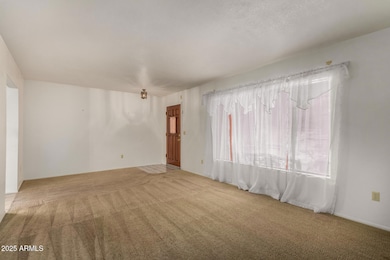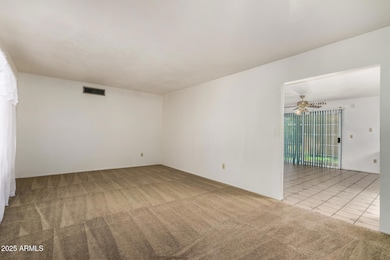8618 N 43rd Dr Glendale, AZ 85302
Estimated payment $2,365/month
Highlights
- 0.29 Acre Lot
- Covered Patio or Porch
- Eat-In Kitchen
- No HOA
- Cul-De-Sac
- No Interior Steps
About This Home
You don't want to miss this lovely, custom-made 4-bedroom/2-bathroom Refrigerated Block home! Popular model home, very well maintained, with a freshly painted exterior. Nestled in a quiet cul-de-sac in a nice area of Glendale. Inside, you'll find tile flooring, carpet in all the right places, tons of natural light, and earthy tones. The homely kitchen shows spacious cabinets, granite countertops, and built-in appliances. The serene main retreat has a walk-in closet, an ensuite for privacy, and easy outdoor access for convenience. Enjoy outdoor living in the spacious backyard, featuring a covered patio where you can enjoy your morning coffee, and plenty of space for entertaining. No HOA! What's not to love? Make it yours!
Home Details
Home Type
- Single Family
Est. Annual Taxes
- $1,829
Year Built
- Built in 1978
Lot Details
- 0.29 Acre Lot
- Desert faces the front of the property
- Cul-De-Sac
- East or West Exposure
- Block Wall Fence
- Grass Covered Lot
Parking
- 2 Car Garage
- 1 Carport Space
- Garage Door Opener
Home Design
- Composition Roof
- Block Exterior
- Stucco
Interior Spaces
- 1,808 Sq Ft Home
- 1-Story Property
- Ceiling Fan
- Washer and Dryer Hookup
Kitchen
- Eat-In Kitchen
- Breakfast Bar
Flooring
- Carpet
- Laminate
- Tile
Bedrooms and Bathrooms
- 4 Bedrooms
- Primary Bathroom is a Full Bathroom
- 2 Bathrooms
- Easy To Use Faucet Levers
Schools
- Horizon Elementary And Middle School
- Apollo High School
Utilities
- Central Air
- Heating Available
- High Speed Internet
- Cable TV Available
Additional Features
- No Interior Steps
- Covered Patio or Porch
Community Details
- No Home Owners Association
- Association fees include no fees
- Manzanita Manor 2 Subdivision
Listing and Financial Details
- Tax Lot 314
- Assessor Parcel Number 148-10-187
Map
Home Values in the Area
Average Home Value in this Area
Tax History
| Year | Tax Paid | Tax Assessment Tax Assessment Total Assessment is a certain percentage of the fair market value that is determined by local assessors to be the total taxable value of land and additions on the property. | Land | Improvement |
|---|---|---|---|---|
| 2025 | $1,901 | $13,704 | -- | -- |
| 2024 | $1,676 | $13,052 | -- | -- |
| 2023 | $1,676 | $31,500 | $6,300 | $25,200 |
| 2022 | $1,665 | $23,550 | $4,710 | $18,840 |
| 2021 | $1,644 | $21,680 | $4,330 | $17,350 |
| 2020 | $1,660 | $21,270 | $4,250 | $17,020 |
| 2019 | $1,642 | $19,370 | $3,870 | $15,500 |
| 2018 | $1,579 | $18,110 | $3,620 | $14,490 |
| 2017 | $1,596 | $15,170 | $3,030 | $12,140 |
| 2016 | $1,505 | $14,580 | $2,910 | $11,670 |
| 2015 | $1,396 | $14,380 | $2,870 | $11,510 |
Property History
| Date | Event | Price | List to Sale | Price per Sq Ft |
|---|---|---|---|---|
| 11/06/2025 11/06/25 | Price Changed | $419,000 | -2.6% | $232 / Sq Ft |
| 09/27/2025 09/27/25 | Price Changed | $430,000 | -2.3% | $238 / Sq Ft |
| 09/05/2025 09/05/25 | Price Changed | $440,000 | +877.8% | $243 / Sq Ft |
| 08/07/2025 08/07/25 | For Sale | $45,000 | -- | $25 / Sq Ft |
Purchase History
| Date | Type | Sale Price | Title Company |
|---|---|---|---|
| Interfamily Deed Transfer | -- | None Available |
Source: Arizona Regional Multiple Listing Service (ARMLS)
MLS Number: 6903034
APN: 148-10-187
- 4232 W Ruth Ave
- 8542 N 42nd Dr
- 4414 W Orchid Ln
- 4409 W Orchid Ln
- 4218 W Lawrence Ln
- 4141 W Diana Ave
- 4333 W Echo Ln
- 9103 N 44th Ave
- 4601 W Golden Ln
- 8230 N 42nd Dr
- 4602 W Seldon Ln
- 4501 W Mission Ln
- 4513 W El Caminito Dr
- 4231 W El Camino Dr
- 8888 N 47th Ave Unit 145
- 8888 N 47th Ave Unit 101
- 4640 W Caron St
- 4623 W Mission Ln Unit 1
- 4743 W Alice Ave
- 4627 W Laurie Ln
- 4426 W Orchid Ln
- 4221 W Dunlap Ave
- 4639 W Ruth Ave
- 8888 N 47th Ave Unit 212
- 8888 N 47th Ave Unit 229
- 4018 W Puget Ave
- 4652 W Puget Ave
- 8838 N 46th Dr
- 4220 W Mission Ln
- 4127 W Mission Ln
- 8427 N 47th Dr
- 4142 W Royal Palm Rd
- 4717 W Echo Ln
- 4054 W Mission Ln
- 3819 W Golden Ln
- 3816 W Townley Ave
- 9279 N 47th Dr
- 8420 N 38th Dr
- 4509 W Palo Verde Ave
- 4826 W New World Dr

