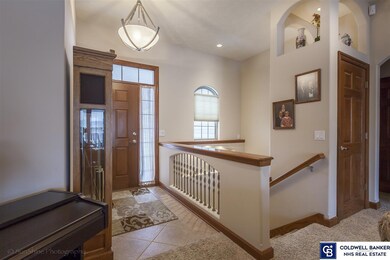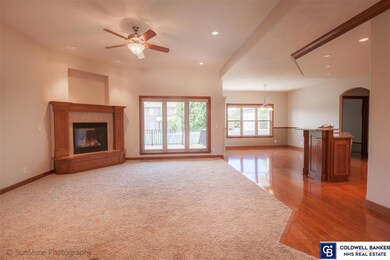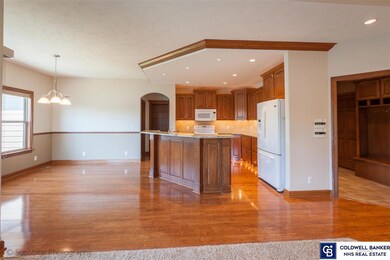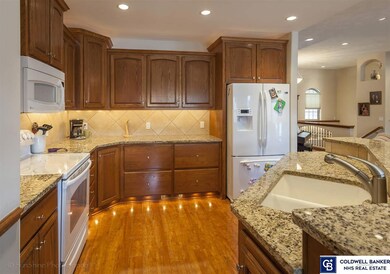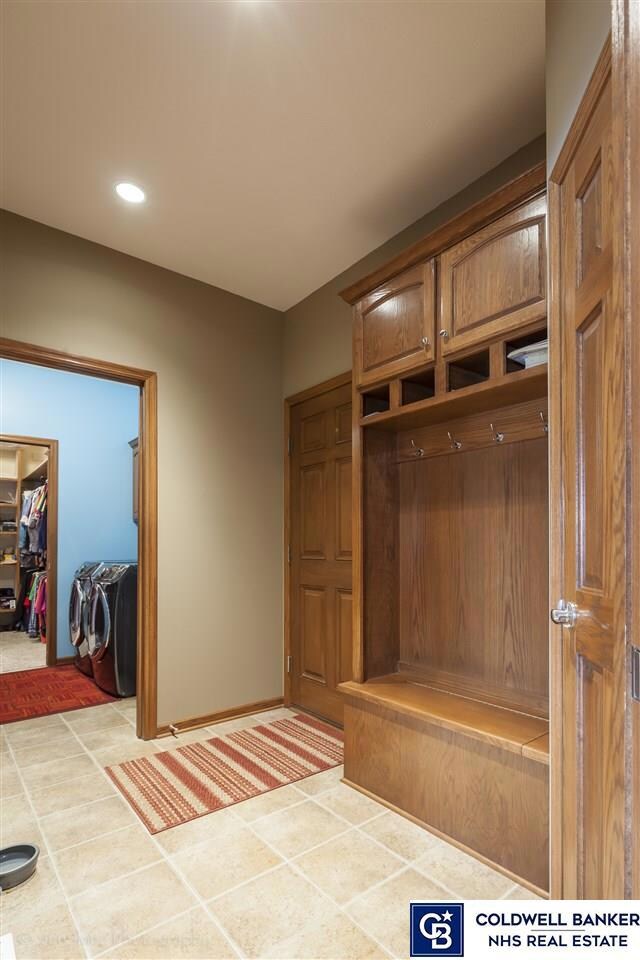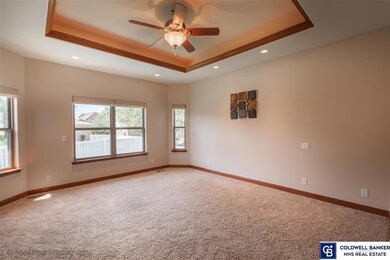
8618 S 101st St La Vista, NE 68128
Highlights
- Ranch Style House
- No HOA
- 3 Car Attached Garage
- Prairie Queen Elementary School Rated A
- Balcony
- Walk-In Closet
About This Home
As of November 2016Beautiful custom home. Granite counter tops in kitchen. Very open plan. 6 panel wood doors. Lots of custom trim & oversized base. Spacious master suite. Wonderful finished basement w/ great bar area, tv viewing space, bedroom & bathroom. Composite deck. Lots of extras
Last Agent to Sell the Property
Real Estate Associates, Inc License #0830019 Listed on: 06/24/2016
Last Buyer's Agent
Joan Slobotski
NP Dodge RE Sales Inc 86Dodge License #20051136

Home Details
Home Type
- Single Family
Est. Annual Taxes
- $6,483
Year Built
- Built in 2008
Lot Details
- Lot Dimensions are 80 x 120
- Sprinkler System
Parking
- 3 Car Attached Garage
Home Design
- Ranch Style House
- Brick Exterior Construction
- Composition Roof
Interior Spaces
- Ceiling height of 9 feet or more
- Ceiling Fan
- Window Treatments
- Living Room with Fireplace
- Dining Area
- Home Security System
- Basement
Kitchen
- Oven
- Microwave
- Ice Maker
- Dishwasher
- Disposal
Flooring
- Wall to Wall Carpet
- Laminate
- Vinyl
Bedrooms and Bathrooms
- 4 Bedrooms
- Walk-In Closet
Outdoor Features
- Balcony
Schools
- Prairie Queen Elementary School
- La Vista Middle School
- Papillion-La Vista High School
Utilities
- Humidifier
- Forced Air Heating and Cooling System
- Heating System Uses Gas
Community Details
- No Home Owners Association
- Portal Ridge Subdivision
Listing and Financial Details
- Assessor Parcel Number 011590013
- Tax Block 86
Ownership History
Purchase Details
Home Financials for this Owner
Home Financials are based on the most recent Mortgage that was taken out on this home.Purchase Details
Purchase Details
Home Financials for this Owner
Home Financials are based on the most recent Mortgage that was taken out on this home.Purchase Details
Purchase Details
Purchase Details
Home Financials for this Owner
Home Financials are based on the most recent Mortgage that was taken out on this home.Purchase Details
Home Financials for this Owner
Home Financials are based on the most recent Mortgage that was taken out on this home.Similar Homes in the area
Home Values in the Area
Average Home Value in this Area
Purchase History
| Date | Type | Sale Price | Title Company |
|---|---|---|---|
| Deed | $465,000 | Green Title & Escrow | |
| Interfamily Deed Transfer | -- | None Available | |
| Warranty Deed | $315,000 | Titlecore National Llc | |
| Interfamily Deed Transfer | -- | None Available | |
| Interfamily Deed Transfer | -- | None Available | |
| Warranty Deed | $296,000 | Nlta | |
| Warranty Deed | $44,000 | Slt |
Mortgage History
| Date | Status | Loan Amount | Loan Type |
|---|---|---|---|
| Open | $265,000 | New Conventional | |
| Previous Owner | $165,000 | No Value Available | |
| Previous Owner | $60,152 | Unknown | |
| Previous Owner | $122,000 | New Conventional | |
| Previous Owner | $125,000 | No Value Available | |
| Previous Owner | $233,400 | Small Business Administration |
Property History
| Date | Event | Price | Change | Sq Ft Price |
|---|---|---|---|---|
| 04/17/2025 04/17/25 | Pending | -- | -- | -- |
| 04/15/2025 04/15/25 | For Sale | $465,000 | +47.7% | $145 / Sq Ft |
| 11/18/2016 11/18/16 | Sold | $314,900 | -4.5% | $98 / Sq Ft |
| 10/13/2016 10/13/16 | Pending | -- | -- | -- |
| 06/24/2016 06/24/16 | For Sale | $329,900 | -- | $103 / Sq Ft |
Tax History Compared to Growth
Tax History
| Year | Tax Paid | Tax Assessment Tax Assessment Total Assessment is a certain percentage of the fair market value that is determined by local assessors to be the total taxable value of land and additions on the property. | Land | Improvement |
|---|---|---|---|---|
| 2024 | $8,432 | $452,849 | $58,000 | $394,849 |
| 2023 | $8,432 | $390,451 | $54,000 | $336,451 |
| 2022 | $8,523 | $371,058 | $50,000 | $321,058 |
| 2021 | $8,481 | $363,242 | $46,000 | $317,242 |
| 2020 | $8,119 | $346,726 | $46,000 | $300,726 |
| 2019 | $7,661 | $328,834 | $44,000 | $284,834 |
| 2018 | $7,624 | $322,004 | $44,000 | $278,004 |
| 2017 | $7,247 | $306,241 | $44,000 | $262,241 |
| 2016 | $6,356 | $261,524 | $44,000 | $217,524 |
| 2015 | $6,483 | $266,567 | $42,000 | $224,567 |
| 2014 | $7,131 | $263,303 | $42,000 | $221,303 |
| 2012 | -- | $258,958 | $38,000 | $220,958 |
Agents Affiliated with this Home
-
Kathy Miller
K
Seller's Agent in 2025
Kathy Miller
NP Dodge Real Estate Sales, Inc.
(402) 333-5008
40 Total Sales
-
Kathleen Boyle

Buyer's Agent in 2025
Kathleen Boyle
Better Homes and Gardens R.E.
(402) 650-4860
41 Total Sales
-
Mark Abboud

Seller's Agent in 2016
Mark Abboud
Real Estate Associates, Inc
(402) 850-6666
19 Total Sales
-
J
Buyer's Agent in 2016
Joan Slobotski
NP Dodge Real Estate Sales, Inc.
Map
Source: Great Plains Regional MLS
MLS Number: 21611651
APN: 011590011
- Lot S 101st St
- 10055 Centennial Rd
- 8506 S 102nd St
- 8546 S 106th St
- 10003 S 100th Cir
- 8127 S 105th St
- 8215 S 107th St
- 9923 Idora St
- 1011 Norton Dr
- 1206 Norton Dr
- 9724 S 103rd St
- 811 Western Hills Dr
- 805 W Centennial Rd
- 9825 Melissa St
- 10204 S 103rd St
- 8013 S 94th St
- 10149 Edward St
- 10309 S 102nd St
- 7335 S 101 Ave
- 10307 S 98th St

