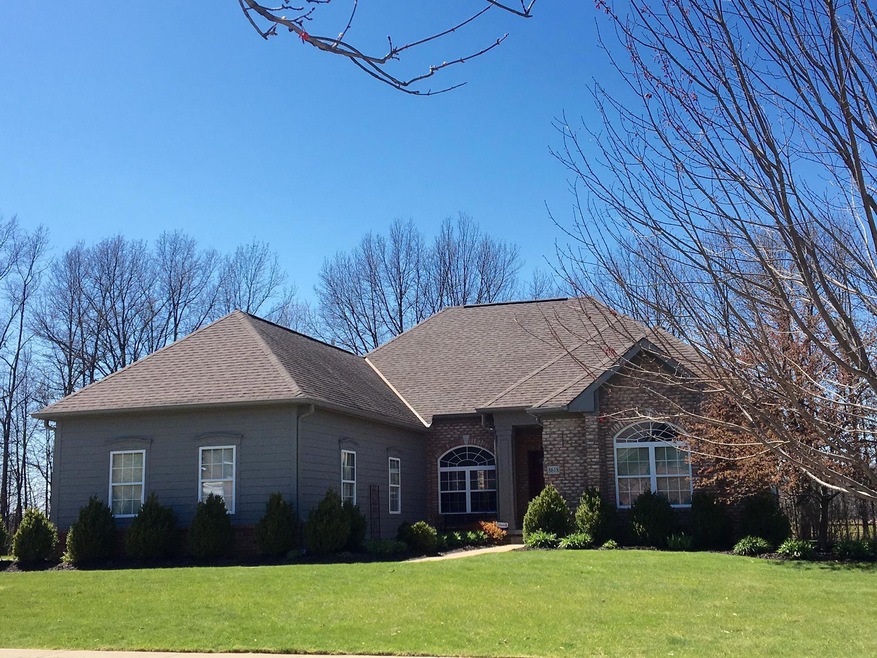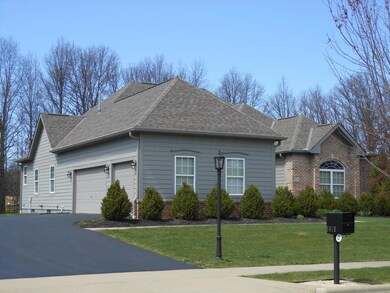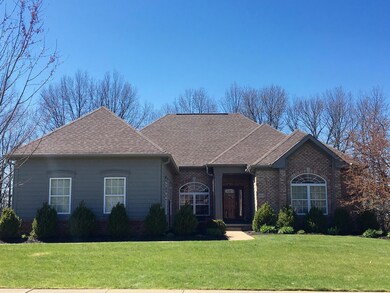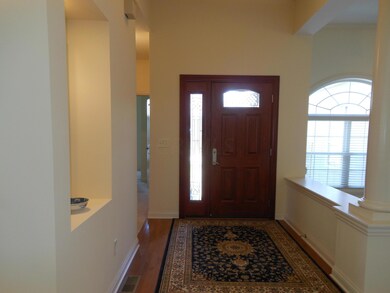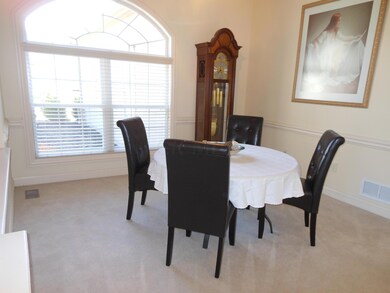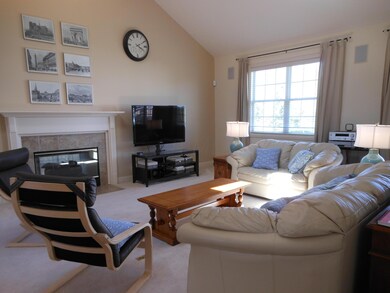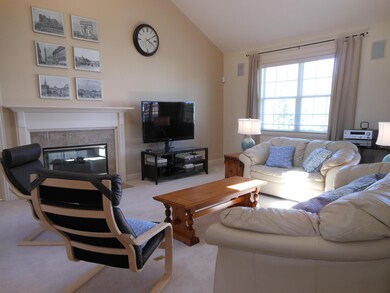
8618 Swisher Creek Crossing New Albany, OH 43054
Estimated Value: $574,282 - $812,000
Highlights
- Deck
- Wooded Lot
- Whirlpool Bathtub
- Lincoln High School Rated A-
- Ranch Style House
- Heated Sun or Florida Room
About This Home
As of June 2016Light, Bright & Open! This lovely Showcase Ranch is situated in the secluded Woods of Swisher Creek and rests on a 3/4 acre lot.
Features include a huge Great Room, large gourmet Kitchen, charming year-round Sun Room with ceramic tile, Deck and 3 Car-Attached Garage.
This home offers Vaulted Ceilings, Hardwood Floors, Skylights, Granite Counter Tops, 48'' Cherry Cabinetry, Double sided gas fireplace, Irrigation System, etc.
Updates include: New shower/fixtures/countertops in Owner's Bath, Newely maintained gutters/downspouts, new window units with low E glass (great for utility costs), freshly painted thoughout.
The deck overlooks an extensive backyard and tree lined lot. This neighborhood consists of wonderful walking paths, ponds with fountains, gazebo, and a nearby park.
Last Agent to Sell the Property
Howard Hanna Real Estate Svcs License #0000433449 Listed on: 04/16/2016

Home Details
Home Type
- Single Family
Est. Annual Taxes
- $7,657
Year Built
- Built in 2003
Lot Details
- 0.76 Acre Lot
- Cul-De-Sac
- Irrigation
- Wooded Lot
Parking
- 3 Car Attached Garage
- Side or Rear Entrance to Parking
- On-Street Parking
Home Design
- Ranch Style House
- Brick Exterior Construction
- Block Foundation
Interior Spaces
- 2,356 Sq Ft Home
- Gas Log Fireplace
- Insulated Windows
- Great Room
- Heated Sun or Florida Room
- Screened Porch
- Home Security System
- Laundry on main level
Kitchen
- Electric Range
- Microwave
- Dishwasher
Flooring
- Carpet
- Ceramic Tile
Bedrooms and Bathrooms
- 3 Main Level Bedrooms
- 2 Full Bathrooms
- Whirlpool Bathtub
Basement
- Partial Basement
- Crawl Space
Outdoor Features
- Deck
Utilities
- Humidifier
- Central Air
- Heating System Uses Gas
Listing and Financial Details
- Home warranty included in the sale of the property
- Assessor Parcel Number 170-003004
Community Details
Overview
- Property has a Home Owners Association
- Association Phone (614) 296-0190
- Brad Shull HOA
Recreation
- Bike Trail
Ownership History
Purchase Details
Purchase Details
Home Financials for this Owner
Home Financials are based on the most recent Mortgage that was taken out on this home.Purchase Details
Home Financials for this Owner
Home Financials are based on the most recent Mortgage that was taken out on this home.Purchase Details
Home Financials for this Owner
Home Financials are based on the most recent Mortgage that was taken out on this home.Purchase Details
Purchase Details
Home Financials for this Owner
Home Financials are based on the most recent Mortgage that was taken out on this home.Similar Homes in the area
Home Values in the Area
Average Home Value in this Area
Purchase History
| Date | Buyer | Sale Price | Title Company |
|---|---|---|---|
| Daedelow Richard A | -- | None Available | |
| Daedelow Richard A | $364,900 | First Ohio Title Insurance | |
| Klamfoth Randy | -- | None Available | |
| Klamfoth Randy | $335,000 | Attorney | |
| Wells Fargo Bank Na | $280,000 | None Available | |
| Alvoid Timothy G | $408,400 | Transohio Residential Title |
Mortgage History
| Date | Status | Borrower | Loan Amount |
|---|---|---|---|
| Open | Daedlow Richard A | $296,000 | |
| Open | Daedelow Richard A | $460,000 | |
| Closed | Klamfoth Randy | $209,680 | |
| Closed | Klamfoth Randy | $40,000 | |
| Previous Owner | Klamfoth Randy | $268,000 | |
| Previous Owner | Alvoid Timothy G | $65,200 |
Property History
| Date | Event | Price | Change | Sq Ft Price |
|---|---|---|---|---|
| 03/27/2025 03/27/25 | Off Market | $364,900 | -- | -- |
| 06/08/2016 06/08/16 | Sold | $364,900 | -3.9% | $155 / Sq Ft |
| 05/09/2016 05/09/16 | Pending | -- | -- | -- |
| 04/16/2016 04/16/16 | For Sale | $379,900 | -- | $161 / Sq Ft |
Tax History Compared to Growth
Tax History
| Year | Tax Paid | Tax Assessment Tax Assessment Total Assessment is a certain percentage of the fair market value that is determined by local assessors to be the total taxable value of land and additions on the property. | Land | Improvement |
|---|---|---|---|---|
| 2024 | $8,974 | $157,470 | $45,500 | $111,970 |
| 2023 | $8,854 | $157,465 | $45,500 | $111,965 |
| 2022 | $10,854 | $151,200 | $21,000 | $130,200 |
| 2021 | $10,542 | $151,200 | $21,000 | $130,200 |
| 2020 | $10,472 | $151,200 | $21,000 | $130,200 |
| 2019 | $8,790 | $126,000 | $17,500 | $108,500 |
| 2018 | $8,199 | $126,000 | $17,500 | $108,500 |
| 2017 | $7,855 | $126,000 | $17,500 | $108,500 |
| 2016 | $7,640 | $108,510 | $30,350 | $78,160 |
| 2015 | $7,657 | $108,510 | $30,350 | $78,160 |
| 2014 | $7,365 | $108,510 | $30,350 | $78,160 |
| 2013 | $3,584 | $108,500 | $30,345 | $78,155 |
Agents Affiliated with this Home
-
Loan Springer
L
Seller's Agent in 2016
Loan Springer
Howard Hanna Real Estate Svcs
(614) 209-9097
15 Total Sales
-
Tom Holcombe

Buyer's Agent in 2016
Tom Holcombe
Howard Hanna Real Estate Svcs
(614) 210-1112
37 Total Sales
Map
Source: Columbus and Central Ohio Regional MLS
MLS Number: 216012300
APN: 170-003004
- 3017 Highland Woods Blvd
- 3515 Babbitt Rd
- 8190 Clark State Ct
- 2668 Skelton Ln
- 8148 Clark State Ct
- 2989 Old Path Rd
- 2475 Elisabeth Ln Unit Lot 37
- 2488 Elisabeth Ln Unit Lot 23
- 8572 Ben Hale Ct Unit Lot 5
- 2474 Elisabeth Ln Unit Lot 24
- 8648 Ben Hale Ct Unit Lot 11
- 9146 Pennington Way
- 5026 Babbitt Rd
- 0 Morse Rd SW
- 3720 N Waggoner Rd
- 9216 Shadwick Way
- 9280 Shadwick Way
- 3773 Dixon Rd SW
- 0 Morse Rd SW
- 282 Merritt Rd SW
- 8618 Swisher Creek Crossing
- 8612 Swisher Creek Crossing
- 8624 Swisher Creek Crossing
- 2915 Woods Place
- 8621 Swisher Creek Crossing
- 8608 Swisher Creek Crossing
- 8615 Swisher Creek Crossing
- 2878 Sandycombe Dr
- 8630 Swisher Creek Crossing
- 2864 Sandycombe Dr
- 2896 Sandycombe Dr
- 8629 Swisher Creek Crossing
- 2852 Sandycombe Dr
- 8611 Swisher Creek Crossing
- 8600 Swisher Creek Crossing
- 2910 Sandycombe Dr
- 8640 Swisher Creek Crossing
- 8649 Swisher Creek Crossing
- 2920 Woods Place
- 8596 Swisher Creek Crossing
