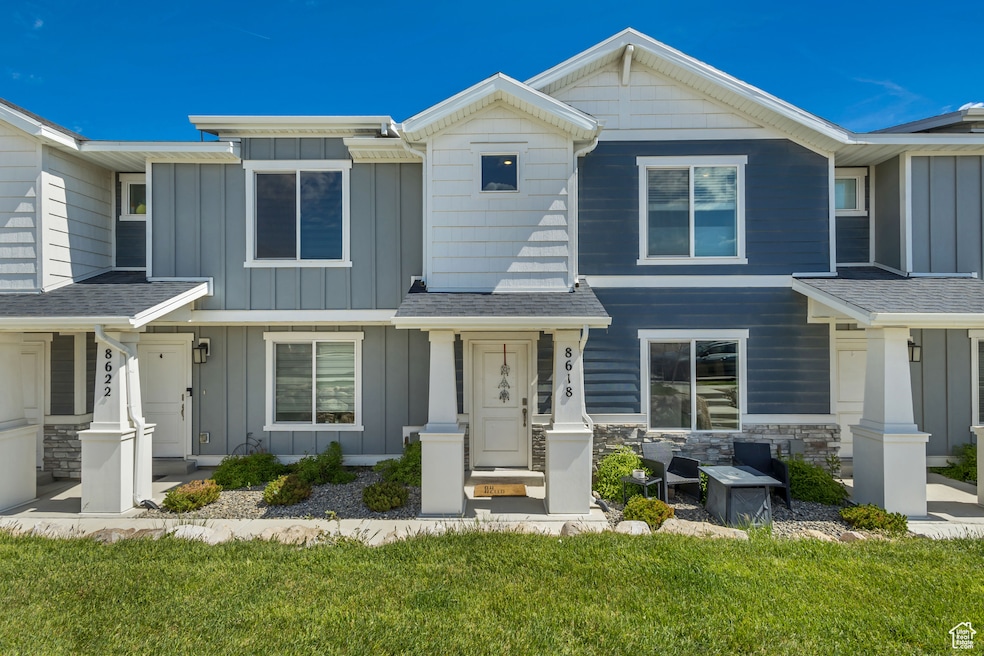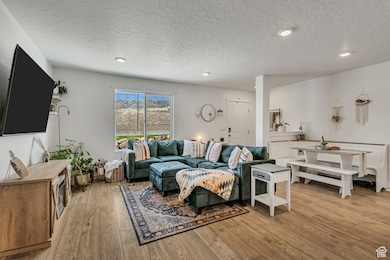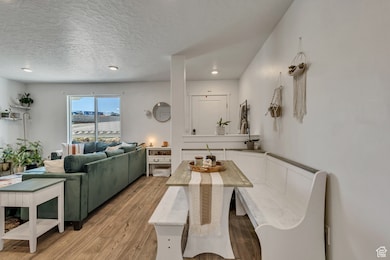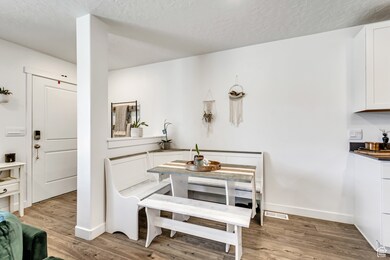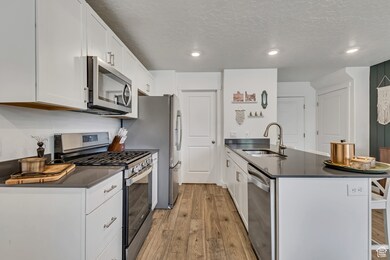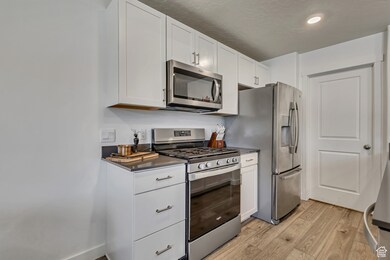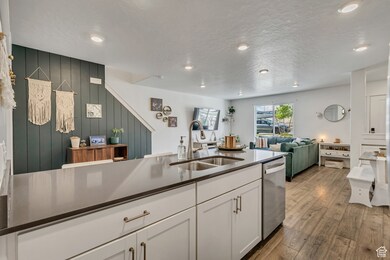
Estimated payment $2,438/month
Highlights
- In Ground Pool
- Clubhouse
- Walk-In Closet
- Updated Kitchen
- 2 Car Attached Garage
- Community Playground
About This Home
Motivated Seller! Tucked into a thriving community with sweeping views of the Oquirrh Mountains, this two-story townhome offers the perfect mix of comfort, style, and connection. Step inside to an inviting open layout where natural light pours in creating a warm and versatile space for daily living or weekend hosting. The kitchen features walk in pantry, gas range w/ built in air fryer, and peninsula island for functionality and entertaining. Owner is happy to leave dining bench/table should it fit your needs. Upstairs, the spacious primary suite delivers a true retreat with a private ensuite bath. Two additional bedrooms provide flexibility for guests, work-from-home setups, or growing households, with a 2nd full guest bathroom. The dedicated laundry area with custom shelving keeps things running smoothly. Smart? This home is smart indeed with included camera doorbell, door lock, garage opener, thermostat, light switches, outlets,... etc... all controllable from your phone if needed as well as possible alarm abilities! Mechanical room features radon mitigation for added safety. Need storage? If the attached 2 car garage doesn't fit your needs for those holiday storage bins, you'll love the bonus "basement" storage area and oversized crawl space (over 5 feet tall with a concrete floor)- ideal for keeping everything tucked away but easily accessible. Located just minutes from Bacchus Highway and key freeway access points, this home also comes with full access to the neighborhood's standout amenities: pool, pickleball, basketball courts, playground, and scenic trails that make it easy to stay active and connected. Whether you're soaking up the mountain views or settling into the calm of your own space, this home checks all the boxes.
Listing Agent
Evette Tovar-Peterson
Ever Home Realty LLC License #5507281 Listed on: 05/15/2025
Townhouse Details
Home Type
- Townhome
Est. Annual Taxes
- $2,610
Year Built
- Built in 2022
Lot Details
- 871 Sq Ft Lot
- Landscaped
HOA Fees
- $118 Monthly HOA Fees
Parking
- 2 Car Attached Garage
- Open Parking
Home Design
- Asphalt
Interior Spaces
- 1,503 Sq Ft Home
- 2-Story Property
- Blinds
- Smart Doorbell
- Smart Thermostat
Kitchen
- Updated Kitchen
- Gas Oven
- Gas Range
- Range Hood
- Microwave
- Disposal
Flooring
- Carpet
- Laminate
- Vinyl
Bedrooms and Bathrooms
- 3 Bedrooms
- Walk-In Closet
- 2 Full Bathrooms
Laundry
- Dryer
- Washer
Pool
- In Ground Pool
Schools
- Elk Run Elementary School
- Matheson Middle School
- Cyprus High School
Utilities
- Central Heating and Cooling System
- Natural Gas Connected
Listing and Financial Details
- Assessor Parcel Number 14-32-303-014
Community Details
Overview
- Advantage Management Association, Phone Number (801) 235-7368
- Gateway To Little Valley Subdivision
Amenities
- Picnic Area
- Clubhouse
Recreation
- Community Playground
- Community Pool
- Bike Trail
- Snow Removal
Security
- Fire and Smoke Detector
Map
Home Values in the Area
Average Home Value in this Area
Tax History
| Year | Tax Paid | Tax Assessment Tax Assessment Total Assessment is a certain percentage of the fair market value that is determined by local assessors to be the total taxable value of land and additions on the property. | Land | Improvement |
|---|---|---|---|---|
| 2023 | $2,637 | $336,600 | $37,900 | $298,700 |
| 2022 | $523 | $37,200 | $37,200 | $0 |
Property History
| Date | Event | Price | Change | Sq Ft Price |
|---|---|---|---|---|
| 06/09/2025 06/09/25 | Price Changed | $382,400 | -0.6% | $254 / Sq Ft |
| 05/23/2025 05/23/25 | Price Changed | $384,900 | -1.3% | $256 / Sq Ft |
| 05/15/2025 05/15/25 | For Sale | $389,900 | -- | $259 / Sq Ft |
Purchase History
| Date | Type | Sale Price | Title Company |
|---|---|---|---|
| Special Warranty Deed | -- | Dhi Title |
Mortgage History
| Date | Status | Loan Amount | Loan Type |
|---|---|---|---|
| Open | $336,782 | FHA |
Similar Homes in Magna, UT
Source: UtahRealEstate.com
MLS Number: 2085337
APN: 14-32-303-014-0000
- 8622 W Cordero Dr Unit 1170
- 8590 W Bowie Dr
- 8578 W Bowie Dr
- 3866 S Landmark Ln Unit 1059
- 8525 W Bowie Dr Unit 151
- 8528 W Cordero Dr Unit 152
- 8526 W Cordero Dr Unit 153
- 8523 W Bowie Dr Unit 150
- 8517 W Bowie Dr Unit 148
- 3892 Buckland Dr
- 8515 W Bowie Dr Unit 147
- 8518 W Cordero Dr
- 8513 W Bowie Dr Unit 146
- 8511 W Bowie Dr Unit 145
- 8507 W Bowie Dr Unit 144
- 3814 S Landmark Ln Unit 1395
- 3842 S Cloud Peak Dr
- 3812 S Landmark Ln Unit 1394
- 3799 Bingham Mine Dr Unit 1439
- 8538 W Beckville Dr Unit 1005
