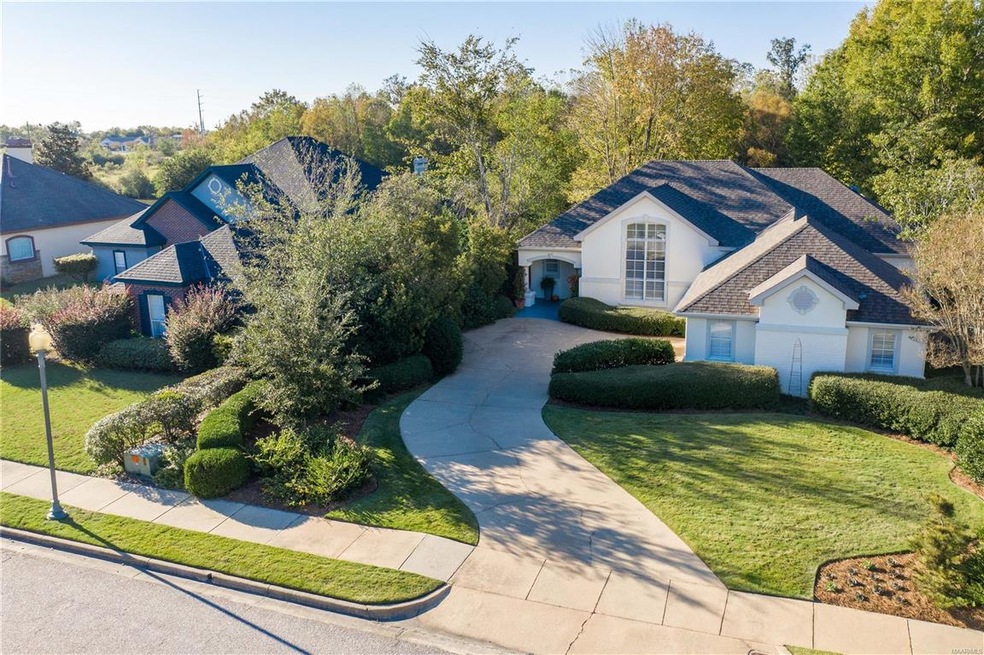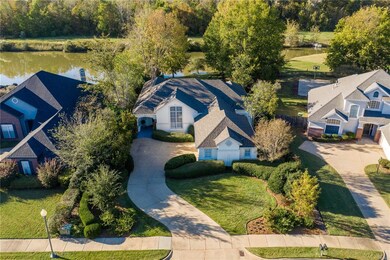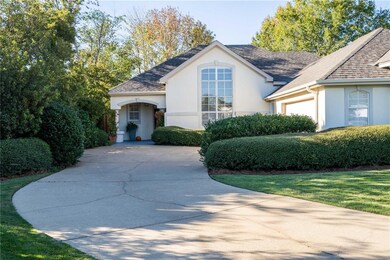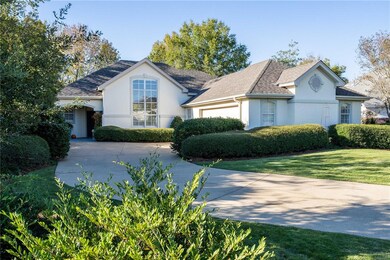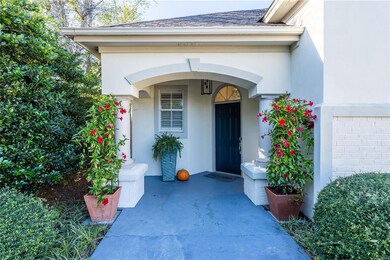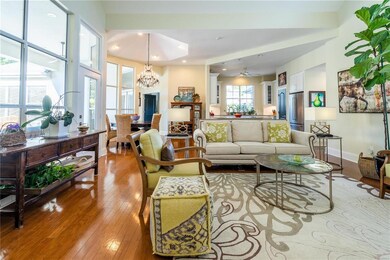
8619 Carillion Place Montgomery, AL 36117
Outer East NeighborhoodEstimated Value: $317,000 - $365,776
Highlights
- In Ground Pool
- Mature Trees
- Vaulted Ceiling
- Home fronts a pond
- Pond
- Wood Flooring
About This Home
As of December 2020“WOW FACTOR” - custom built home, tons of updates & upgrades, and all of the bells & whistles! Breathtaking living room features a 17’ vaulted ceiling looking out on the picturesque view of the salt water pool, lush backyard, and water view. Custom tiled fireplace with new ventless gas logs, custom wood cabinetry, and oak wood flooring open to the newly renovated kitchen and dining room. A chef’s dream! More custom cabinetry, under counter LED lighting, granite countertops, imported Italian subway tile backsplash, porcelain tiled floors, commercial stainless steel 5 burner range and stainless steel hood, premium stainless steel dishwasher and microwave, and a large walk-in pantry with custom wood shelving. The master suite is split from the 2 guest bedrooms and bath giving it plenty of privacy. Very spacious, trey ceiling, his & her walk-in closets with solid wood closet system, and new carpeting. The bathroom is unbelievable! A view of the pool and backyard with its picture windows, Tuscany granite throughout, undermount Kohler steeping tub, separate shower with frameless glass enclosure, imported hand cut stone floors, custom wood cabinetry, and access to the back. Architectural shingles and 2 heat pumps were installed in 2015, LED lighting installed throughout the house in 2018, and new insulated windows in 2020. The pool was converted to salt water in 2020, new liner in 2018, and automatic pool vacuum installed in 2019. So much more yet you must come and see it for yourself!
Last Agent to Sell the Property
ERA Weeks & Browning Realty License #0084641 Listed on: 11/04/2020
Last Buyer's Agent
Realty Team Evans
eXp Realty, LLC. - Southern Br License #0111929

Home Details
Home Type
- Single Family
Est. Annual Taxes
- $851
Year Built
- Built in 1997
Lot Details
- 0.3 Acre Lot
- Home fronts a pond
- Partially Fenced Property
- Privacy Fence
- Mature Trees
HOA Fees
- $63 Monthly HOA Fees
Home Design
- Brick Exterior Construction
- Slab Foundation
- Stucco Exterior Insulation and Finish Systems
Interior Spaces
- 2,261 Sq Ft Home
- 1-Story Property
- Tray Ceiling
- Vaulted Ceiling
- Ceiling Fan
- Ventless Fireplace
- Gas Log Fireplace
- Double Pane Windows
- Plantation Shutters
- Blinds
- Insulated Doors
- Pull Down Stairs to Attic
- Fire and Smoke Detector
- Washer and Dryer Hookup
Kitchen
- Breakfast Bar
- Double Oven
- Gas Cooktop
- Microwave
- Ice Maker
- Disposal
Flooring
- Wood
- Wall to Wall Carpet
- Tile
Bedrooms and Bathrooms
- 3 Bedrooms
- Split Bedroom Floorplan
- Walk-In Closet
- 2 Full Bathrooms
- Double Vanity
- Garden Bath
- Separate Shower
- Linen Closet In Bathroom
Parking
- 2 Car Attached Garage
- Garage Door Opener
Pool
- In Ground Pool
- Saltwater Pool
- Pool Equipment Stays
Outdoor Features
- Pond
- Covered patio or porch
Schools
- Blount Elementary School
- Carr Middle School
- Park Crossing High School
Utilities
- Multiple cooling system units
- Roof Turbine
- Multiple Heating Units
- Heat Pump System
- Electric Water Heater
- Municipal Trash
- High Speed Internet
- Cable TV Available
Community Details
- Association fees include ground keeping, maintenance, recreation facility, security
Listing and Financial Details
- Assessor Parcel Number 09-08-34-0-002-023.000
Ownership History
Purchase Details
Home Financials for this Owner
Home Financials are based on the most recent Mortgage that was taken out on this home.Purchase Details
Home Financials for this Owner
Home Financials are based on the most recent Mortgage that was taken out on this home.Purchase Details
Purchase Details
Home Financials for this Owner
Home Financials are based on the most recent Mortgage that was taken out on this home.Purchase Details
Home Financials for this Owner
Home Financials are based on the most recent Mortgage that was taken out on this home.Similar Homes in Montgomery, AL
Home Values in the Area
Average Home Value in this Area
Purchase History
| Date | Buyer | Sale Price | Title Company |
|---|---|---|---|
| White John M | $288,900 | None Available | |
| Sharp Bruce Robert | $226,500 | None Available | |
| Dean Linda B | -- | -- | |
| Carnes Jimmie Talton | $178,500 | -- | |
| Carnes Jimmie Talton | -- | -- |
Mortgage History
| Date | Status | Borrower | Loan Amount |
|---|---|---|---|
| Open | White John M | $130,704 | |
| Previous Owner | Sharp Bruce Robert | $180,500 | |
| Previous Owner | Dean Linda B | $178,243 | |
| Previous Owner | Dean Linda B | $171,000 | |
| Previous Owner | Dean Linda B | $50,000 | |
| Previous Owner | Dean Linda B | $100,000 | |
| Previous Owner | Carnes Jimmie Talton | $174,000 | |
| Previous Owner | Carnes Jimmie Talton | $214,000 |
Property History
| Date | Event | Price | Change | Sq Ft Price |
|---|---|---|---|---|
| 12/18/2020 12/18/20 | Sold | $288,900 | 0.0% | $128 / Sq Ft |
| 11/04/2020 11/04/20 | For Sale | $288,900 | -- | $128 / Sq Ft |
Tax History Compared to Growth
Tax History
| Year | Tax Paid | Tax Assessment Tax Assessment Total Assessment is a certain percentage of the fair market value that is determined by local assessors to be the total taxable value of land and additions on the property. | Land | Improvement |
|---|---|---|---|---|
| 2024 | $1,495 | $31,460 | $4,500 | $26,960 |
| 2023 | $1,495 | $30,820 | $4,500 | $26,320 |
| 2022 | $933 | $26,670 | $4,500 | $22,170 |
| 2021 | $863 | $24,780 | $0 | $0 |
| 2020 | $860 | $24,670 | $4,500 | $20,170 |
| 2019 | $851 | $24,440 | $4,500 | $19,940 |
| 2018 | $887 | $24,300 | $4,500 | $19,800 |
| 2017 | $729 | $49,580 | $9,000 | $40,580 |
| 2014 | $877 | $25,150 | $4,500 | $20,650 |
| 2013 | -- | $25,680 | $5,500 | $20,180 |
Agents Affiliated with this Home
-
Jean Forbus

Seller's Agent in 2020
Jean Forbus
ERA Weeks & Browning Realty
(334) 294-1762
54 in this area
107 Total Sales
-

Buyer's Agent in 2020
Realty Team Evans
eXp Realty, LLC. - Southern Br
(205) 706-7684
Map
Source: Montgomery Area Association of REALTORS®
MLS Number: 483441
APN: 09-08-34-0-002-023.000
- 8531 Pipit Ct
- 8731 Carillion Place
- 1207 Stafford Dr
- 9283 Berrington Place
- 1201 Hallwood Ln
- 8643 Hearthstone Dr
- 1067 Fawnview Rd
- 9685 Greythorne Way
- 8742 Polo Ridge
- 8530 Asheworth Dr
- 8745 Hallwood Dr
- 9500 Greythorne Ct
- 1315 Richton Rd
- 9206 Harrington Cir
- 8740 Hallwood Dr
- 8849 Ashland Park Place
- 8661 Asheworth Dr
- 8820 Andress Ct
- 8332 Grayson Grove
- 9436 Broadleaf Dr
- 8619 Carillion Place
- 8613 Carillion Place
- 8625 Carillion Place
- 8607 Carillion Place
- 8631 Carillion Place
- 8624 Carillion Place
- 8618 Carillion Place
- 8601 Carillion Place
- 8601 Thrush Ln
- 8637 Carillion Place
- 8642 Carillion Place
- 8549 Carillion Place
- 8606 Carston Ct
- 8600 Carston Ct
- 8607 Thrush Ln
- 8643 Carillion Place
- 8706 Carillion Place
- 8612 Carston Ct
- 8543 Carillion Place
- 8701 Robins Look Ct
