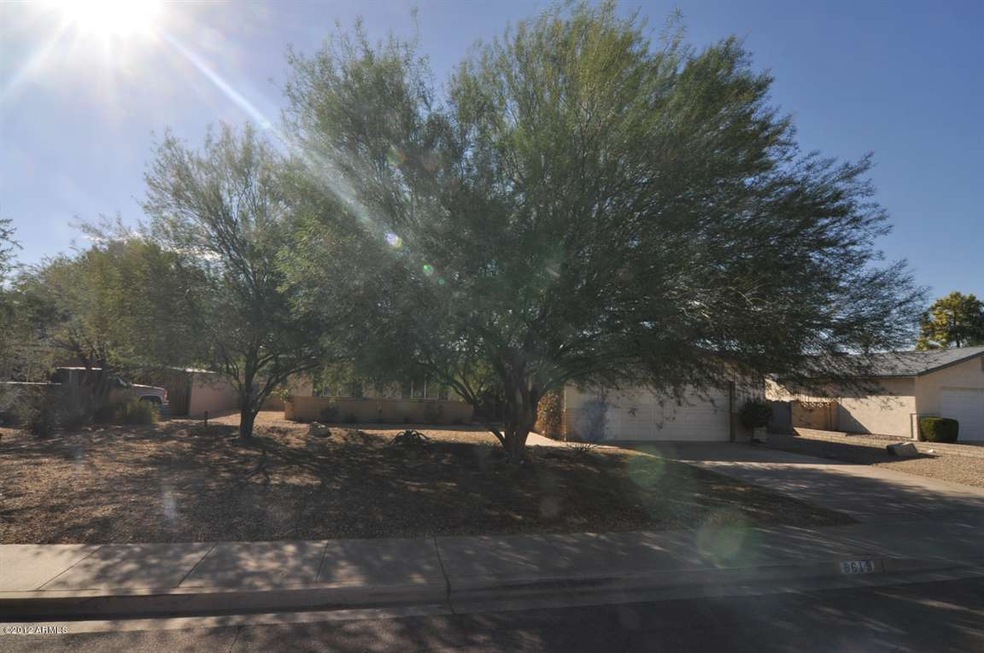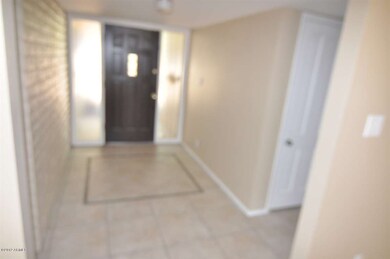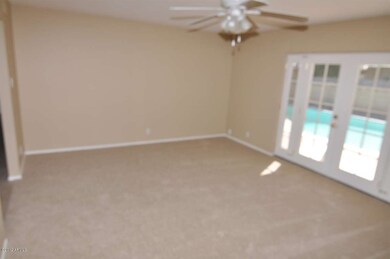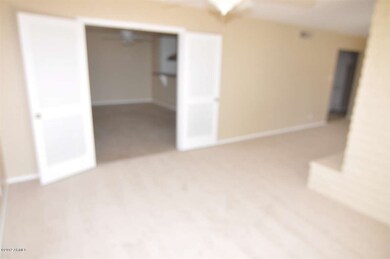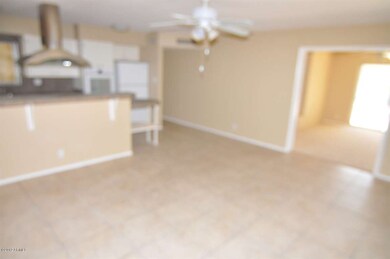
8619 E Camelback Rd Scottsdale, AZ 85251
Indian Bend NeighborhoodEstimated Value: $766,122 - $867,000
Highlights
- Private Pool
- Living Room with Fireplace
- Covered patio or porch
- Navajo Elementary School Rated A-
- No HOA
- Eat-In Kitchen
About This Home
As of January 2013Beautiful Scottsdale Ranch 3 bedroom 2 bath home featuring popular north south lot, quiet central Scottsdale location with an open floor plan including scenic backyard views from the living area of the home. Recent upgrades include NEW ROOF, NEW PAINT and NEW Carpet!
Last Agent to Sell the Property
RE/MAX Elite License #BR557584000 Listed on: 11/22/2012
Home Details
Home Type
- Single Family
Est. Annual Taxes
- $1,482
Year Built
- Built in 1968
Lot Details
- 8,496 Sq Ft Lot
- Desert faces the front of the property
- Block Wall Fence
- Front Yard Sprinklers
Parking
- 2 Car Garage
- Garage Door Opener
Home Design
- Composition Roof
- Block Exterior
Interior Spaces
- 1,799 Sq Ft Home
- 1-Story Property
- Two Way Fireplace
- Living Room with Fireplace
- 2 Fireplaces
- Washer and Dryer Hookup
Kitchen
- Eat-In Kitchen
- Dishwasher
Bedrooms and Bathrooms
- 3 Bedrooms
- 2 Bathrooms
Outdoor Features
- Private Pool
- Covered patio or porch
Schools
- Navajo Elementary School
- Mohave Middle School
- Saguaro Elementary High School
Utilities
- Refrigerated Cooling System
- Heating Available
- High Speed Internet
- Cable TV Available
Community Details
- No Home Owners Association
- Scottsdale Highland Estates Subdivision
Listing and Financial Details
- Assessor Parcel Number 173-55-095-F
Ownership History
Purchase Details
Home Financials for this Owner
Home Financials are based on the most recent Mortgage that was taken out on this home.Purchase Details
Purchase Details
Purchase Details
Home Financials for this Owner
Home Financials are based on the most recent Mortgage that was taken out on this home.Purchase Details
Home Financials for this Owner
Home Financials are based on the most recent Mortgage that was taken out on this home.Purchase Details
Home Financials for this Owner
Home Financials are based on the most recent Mortgage that was taken out on this home.Similar Homes in the area
Home Values in the Area
Average Home Value in this Area
Purchase History
| Date | Buyer | Sale Price | Title Company |
|---|---|---|---|
| Smith Todd A | $280,000 | Stewart Title & Trust Of Pho | |
| Federal National Mortgage Association | $228,452 | Accommodation | |
| Ivancich Joanne T | -- | None Available | |
| Ivancich Joanne T | $270,000 | Capital Title Agency Inc | |
| Gross Eric | $195,000 | Capital Title Agency Inc | |
| Nielsen Richard E | $135,000 | First American Title |
Mortgage History
| Date | Status | Borrower | Loan Amount |
|---|---|---|---|
| Open | Smith Todd A | $252,000 | |
| Previous Owner | Ivancich Joanne T | $159,000 | |
| Previous Owner | Ivancich Joanne T | $216,000 | |
| Previous Owner | Ivancich Joanne T | $216,000 | |
| Previous Owner | Gross Eric | $175,500 | |
| Previous Owner | Nielsen Richard E | $108,000 | |
| Closed | Ivancich Joanne T | $54,000 |
Property History
| Date | Event | Price | Change | Sq Ft Price |
|---|---|---|---|---|
| 01/28/2013 01/28/13 | Sold | $280,000 | +1.6% | $156 / Sq Ft |
| 11/29/2012 11/29/12 | Pending | -- | -- | -- |
| 11/21/2012 11/21/12 | For Sale | $275,500 | -- | $153 / Sq Ft |
Tax History Compared to Growth
Tax History
| Year | Tax Paid | Tax Assessment Tax Assessment Total Assessment is a certain percentage of the fair market value that is determined by local assessors to be the total taxable value of land and additions on the property. | Land | Improvement |
|---|---|---|---|---|
| 2025 | $1,652 | $28,956 | -- | -- |
| 2024 | $1,616 | $27,577 | -- | -- |
| 2023 | $1,616 | $58,720 | $11,740 | $46,980 |
| 2022 | $1,538 | $38,460 | $7,690 | $30,770 |
| 2021 | $1,668 | $36,930 | $7,380 | $29,550 |
| 2020 | $1,654 | $34,730 | $6,940 | $27,790 |
| 2019 | $1,603 | $32,870 | $6,570 | $26,300 |
| 2018 | $1,566 | $31,100 | $6,220 | $24,880 |
| 2017 | $1,478 | $30,380 | $6,070 | $24,310 |
| 2016 | $1,449 | $28,770 | $5,750 | $23,020 |
| 2015 | $1,392 | $24,610 | $4,920 | $19,690 |
Agents Affiliated with this Home
-
Joseph Sisneros
J
Seller's Agent in 2013
Joseph Sisneros
RE/MAX
(480) 626-5933
1 in this area
41 Total Sales
-
Angela Ball

Buyer's Agent in 2013
Angela Ball
RE/MAX
(602) 541-7471
1 in this area
10 Total Sales
Map
Source: Arizona Regional Multiple Listing Service (ARMLS)
MLS Number: 4853494
APN: 173-55-095F
- 4316 N 86th Place
- 8730 E Montecito Ave
- 8701 E Highland Ave
- 8601 E Highland Ave
- 8714 E Mackenzie Dr
- 8632 E Thornwood Dr
- 4747 N 84th Way
- 8520 E Mackenzie Dr
- 8423 E Heatherbrae Ave
- 8709 E Mackenzie Dr
- 8726 E Devonshire Ave
- 8558 E Indian School Rd Unit A
- 8419 E Rancho Vista Dr
- 8313 E Camelback Rd
- 8335 E Montecito Ave
- 8407 E Rancho Vista Dr
- 8642 E Monterosa Ave
- 8634 E Monterosa Ave
- 8408 E Rancho Vista Dr
- 8524 E Mariposa Dr
- 8619 E Camelback Rd
- 8625 E Camelback Rd
- 8613 E Camelback Rd
- 8626 E Sells Dr
- 8637 E Camelback Rd
- 8607 E Camelback Rd
- 8620 E Sells Dr
- 4501 N 86th Place
- 8638 E Sells Dr
- 8601 E Camelback Rd
- 8651 E Camelback Rd
- 4437 N 86th St
- 8686 E Camelback Rd
- 8644 E Sells Dr
- 4509 N 86th Place
- 4510 N 86th Place
- 8602 E Camelback Rd
- 4431 N 86th St
- 8619 E Sells Dr
- 8625 E Sells Dr
