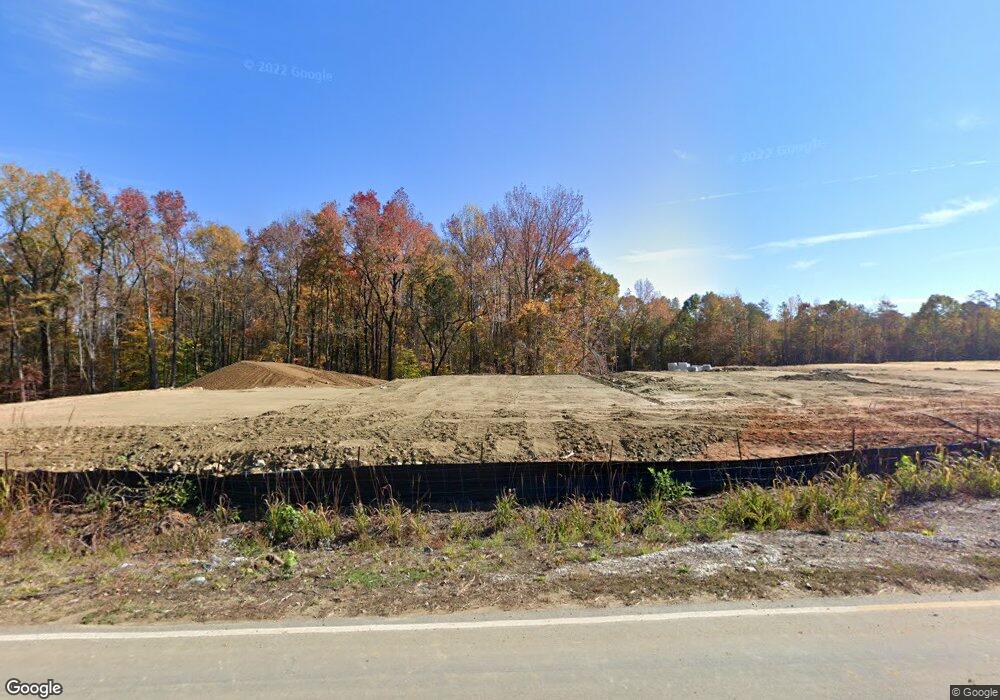8619 Frank Grier Rd Unit 3 Charlotte, NC 28215
Silverwood Neighborhood
5
Beds
4
Baths
3,612
Sq Ft
6,098
Sq Ft Lot
About This Home
This home is located at 8619 Frank Grier Rd Unit 3, Charlotte, NC 28215. 8619 Frank Grier Rd Unit 3 is a home located in Mecklenburg County with nearby schools including Northridge Middle School, Rocky River High School, and Hickory Grove Christian School.
Create a Home Valuation Report for This Property
The Home Valuation Report is an in-depth analysis detailing your home's value as well as a comparison with similar homes in the area
Home Values in the Area
Average Home Value in this Area
Tax History Compared to Growth
Map
Nearby Homes
- 8619 Frank Grier Rd
- 8615 Frank Grier Rd
- Wilmington Plan at Grier Meadows
- Raleigh Plan at Grier Meadows
- Davidson Plan at Grier Meadows
- Ellerbe Plan at Grier Meadows
- Cypress Plan at Grier Meadows
- 8611 Frank Grier Rd
- 8631 Frank Grier Rd Unit 6
- 5124 Heathland Dr
- 8120 Vermilion Dr
- 8123 Vermilion Dr
- 6027 Veld Ct
- 8122 Cadmium Ct
- 8508 Highgate Dr
- 9130 Dulwich Dr Unit KEN0079
- 8620 Ballard Hills Ct
- 2737 Red Squirrel Trail
- 7507 Malden Park Dr
- 7021 Fauna Dr
- 7011 Fauna Dr Unit 7
- 7017 Fauna Dr Unit 8
- 7103 Fauna Dr Unit 12 COMP
- 7016 Fauna Dr Unit 31
- 8611 Frank Grier Rd Unit 1
- 8705 Frank Grier Rd Unit 32
- 8631 Frank Grier Rd Unit 6
- 8627 Frank Grier Rd Unit 5
- 8623 Frank Grier Rd Unit 4
- 8741 Frank Grier Rd Unit 41
- N/A Frank Grier Rd
- 8330 Vermilion Dr
- 8336 Vermilion Dr
- 8324 Vermilion Dr
- 8342 Vermilion Dr
- 8318 Vermilion Dr
- 8400 Vermilion Dr
- 6239 Gala Ln
- 8312 Vermilion Dr
- 8404 Vermilion Dr
