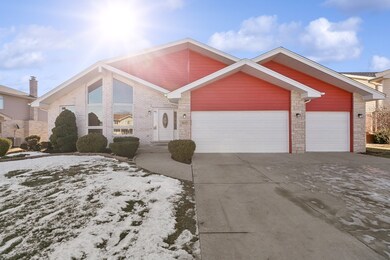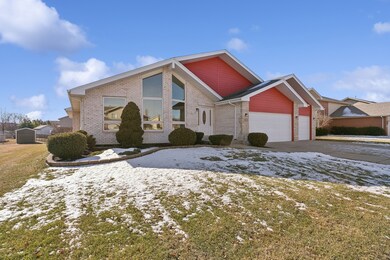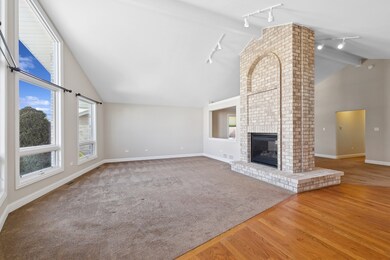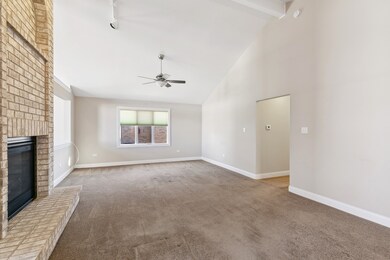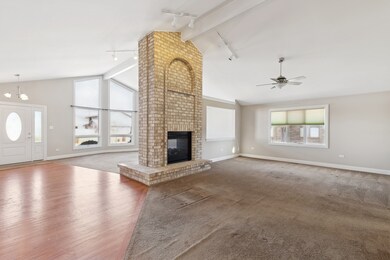
8619 Monaghan Dr Tinley Park, IL 60487
Brookside Glen NeighborhoodHighlights
- Ranch Style House
- Wood Flooring
- Stainless Steel Appliances
- Summit Hill Junior High School Rated A-
- Formal Dining Room
- 3 Car Attached Garage
About This Home
As of March 2025Welcome home to true one-level-living in beautiful, sought after Brookside Glen! Solid home with an all brick exterior and quality construction. This meticulous, like-new home was custom built - completed in 2013 - and was a model home for this development. As you enter the home you are greeted with soaring ceilings and a spacious, open floor plan. The dramatic two-story, double-sided fireplace is at the heart of this home. Create lasting memories in your gorgeous chef's kitchen with custom cabinetry, countertops and stainless steel appliances. The large center island allows for ideal gathering and entertaining space. You'll appreciate the very convenient and large main floor laundry room and mudroom right off the garage. On the opposite side of the home there are 3 nicely sized bedrooms and a hall bath. The primary bedroom offers double door entry, a striking tray ceiling and has its own private bath. Opportunities are endless in the expansive, open, unfinished basement with 2 new sump pumps. Plenty of room for cars and bikes in this 3-car garage that provides easy maintenance with new epoxy coated flooring. This well-maintained home is in a trust and therefore will convey as-is. *Please provide Pre-Approval letter with all offers*
Last Agent to Sell the Property
Berkshire Hathaway HomeServices Chicago License #475184189 Listed on: 02/13/2025

Home Details
Home Type
- Single Family
Est. Annual Taxes
- $10,763
Year Built
- Built in 2012
Parking
- 3 Car Attached Garage
- Garage Door Opener
- Driveway
- Parking Space is Owned
Home Design
- Ranch Style House
- Brick Exterior Construction
- Asphalt Roof
- Concrete Perimeter Foundation
Interior Spaces
- 2,675 Sq Ft Home
- Double Sided Fireplace
- Family Room
- Living Room with Fireplace
- Formal Dining Room
- Unfinished Basement
- Basement Fills Entire Space Under The House
Kitchen
- Gas Oven
- Gas Cooktop
- Range Hood
- Microwave
- Freezer
- Dishwasher
- Stainless Steel Appliances
- Disposal
Flooring
- Wood
- Carpet
Bedrooms and Bathrooms
- 3 Bedrooms
- 3 Potential Bedrooms
Laundry
- Laundry Room
- Dryer
- Washer
Schools
- Walker Intermediate School
- Summit Hill Junior High School
- Lincoln-Way East High School
Utilities
- Central Air
- Heating System Uses Natural Gas
- 200+ Amp Service
- Lake Michigan Water
Additional Features
- Patio
- Lot Dimensions are 85 x 131 x 85 x 131
Community Details
- Brookside Glen Subdivision, Boyne Floorplan
Ownership History
Purchase Details
Home Financials for this Owner
Home Financials are based on the most recent Mortgage that was taken out on this home.Purchase Details
Purchase Details
Purchase Details
Similar Homes in Tinley Park, IL
Home Values in the Area
Average Home Value in this Area
Purchase History
| Date | Type | Sale Price | Title Company |
|---|---|---|---|
| Deed | $525,000 | None Listed On Document | |
| Quit Claim Deed | -- | -- | |
| Quit Claim Deed | -- | Attorney | |
| Deed | $362,500 | Attorneys Title Guaranty Fun |
Mortgage History
| Date | Status | Loan Amount | Loan Type |
|---|---|---|---|
| Open | $420,000 | New Conventional |
Property History
| Date | Event | Price | Change | Sq Ft Price |
|---|---|---|---|---|
| 03/19/2025 03/19/25 | Sold | $525,000 | 0.0% | $196 / Sq Ft |
| 02/18/2025 02/18/25 | Pending | -- | -- | -- |
| 02/13/2025 02/13/25 | For Sale | $525,000 | 0.0% | $196 / Sq Ft |
| 02/13/2025 02/13/25 | Price Changed | $525,000 | -- | $196 / Sq Ft |
Tax History Compared to Growth
Tax History
| Year | Tax Paid | Tax Assessment Tax Assessment Total Assessment is a certain percentage of the fair market value that is determined by local assessors to be the total taxable value of land and additions on the property. | Land | Improvement |
|---|---|---|---|---|
| 2023 | $13,827 | $158,058 | $33,743 | $124,315 |
| 2022 | $13,280 | $143,964 | $30,734 | $113,230 |
| 2021 | $10,926 | $134,684 | $28,753 | $105,931 |
| 2020 | $11,187 | $130,889 | $27,943 | $102,946 |
| 2019 | $11,212 | $127,386 | $27,195 | $100,191 |
| 2018 | $10,854 | $123,724 | $26,413 | $97,311 |
| 2017 | $11,033 | $130,597 | $25,796 | $104,801 |
| 2016 | $11,862 | $126,120 | $24,912 | $101,208 |
| 2015 | -- | $121,679 | $24,035 | $97,644 |
| 2014 | -- | $93,921 | $33 | $93,888 |
| 2013 | -- | $33 | $33 | $0 |
Agents Affiliated with this Home
-
Kim Carlucci

Seller's Agent in 2025
Kim Carlucci
Berkshire Hathaway HomeServices Chicago
(847) 293-9798
1 in this area
15 Total Sales
-
Cindy Maka

Buyer's Agent in 2025
Cindy Maka
Pure Properties
(708) 217-7092
2 in this area
18 Total Sales
Map
Source: Midwest Real Estate Data (MRED)
MLS Number: 12279768
APN: 19-09-11-311-027
- 8542 Monaghan Dr
- 8430 Horizon Ct
- 8425 Brookside Glen Dr
- 19502 Tramore Ln
- 19503 Tramore Ln
- 19501 Tramore Ln
- 19507 Waterford Ln
- 19505 Waterford Ln
- 19503 Waterford Ln
- 19504 Waterford Ln
- 19501 Waterford Ln
- 19415 Lisadell Dr Unit V
- 8639 Tullamore Dr
- 8803 Willow Ln Unit MODEL
- 19329 Carrick Way
- 19359 Lisadell Dr
- 8702 Ballycastle Ln
- 19820 Longmeadow Dr
- 20330 Port Washington Ct
- 20335 S Rainford Dr Unit 2C

