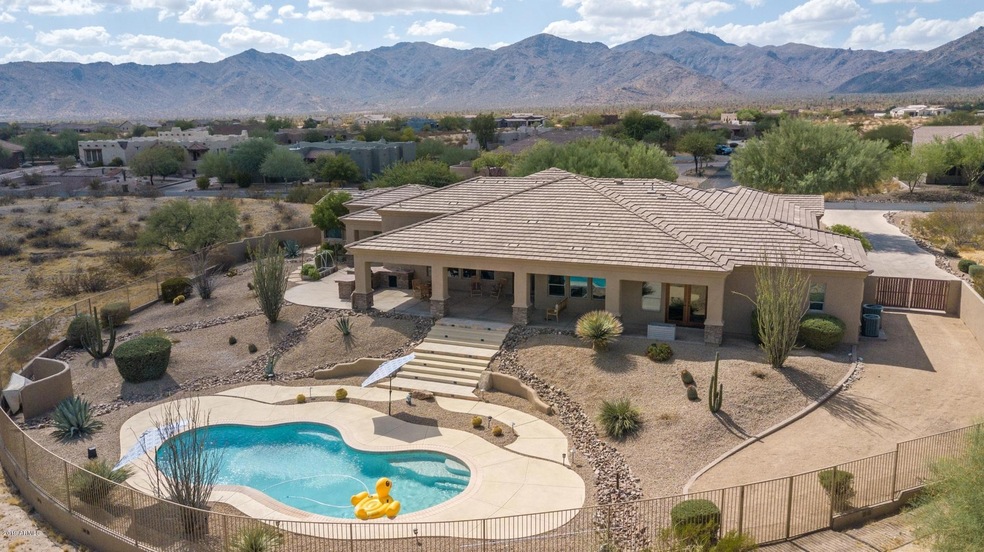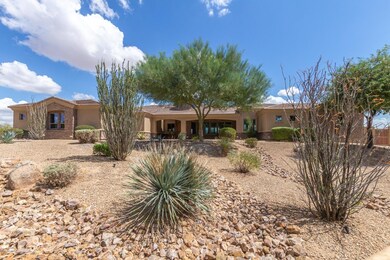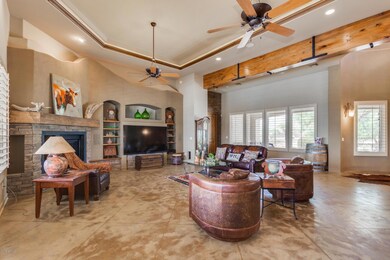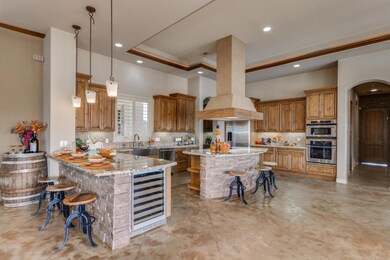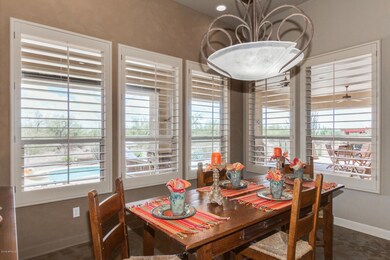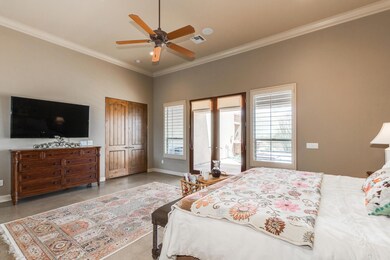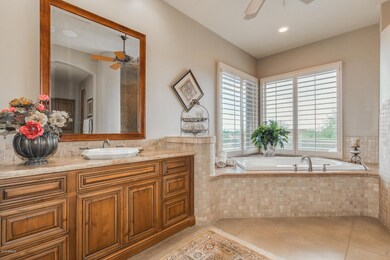
8619 N 192nd Ave Waddell, AZ 85355
Estimated Value: $1,299,000 - $1,384,000
Highlights
- Private Pool
- Mountain View
- Granite Countertops
- Gated Community
- Hydromassage or Jetted Bathtub
- Covered patio or porch
About This Home
As of December 2019Custom-built home located at the base of the White Tank Mountains in the Sonoran Ridge Estates. This stunning, well-maintained 3-bedroom 3-bathroom home that blends modern luxury and serene living. Nestled on a spacious 1.4-acre lot with breathtaking views of the White Tank Mountains from the front with a peaceful, unobstructed, dwelling-free natural landscape from the rear. This property provides a unique opportunity to enjoy the best of Arizona's natural beauty while close to schools, shopping, and thoroughfares. As you step inside, you'll be greeted by a bright and open floor plan with high ceilings and large windows that flood the space with natural light. The gourmet kitchen is a chef's dream, featuring top-of-the-line stainless steel appliances, granite countertops, a large center island with a cooktop, a built-in warming station, and more than ample cabinet space. The adjoining dining area and living room are perfect for entertaining guests or enjoying family time. Special touches include artistic ambient theater-like ceiling lighting, whole house music speakers, and a living room with a dramatic back-lit custom-built interpretation of the nearby White Tank Mountains!The master bedroom suite is a true retreat with a walk-in closet and an en-suite bathroom that includes 2 separate sinks and cabinets, a large jacuzzi soaking tub, and a large, tiled snail shower. The additional 2 bedrooms are generously sized and offer plenty of closet space. There's also a large executive office with 2 built-in desks, multiple built-in cabinets, and shelving that can easily support any in-home business. The office also has a built-in Murphy bed that can be used for guests or as a 4th bedroom. Step outside to your gorgeous fully fenced private backyard oasis. It has 2 covered patios, lush mature landscaping, and a built-in stone island featuring a gas barbecue, sink, and refrigerator. Walk down the lighted grand staircase that leads to a low-temperature concrete walkway and a large custom-built saltwater swimming pool. Additional features of this exceptional home include a large three-car garage with a dedicated workspace for auto and hobby enthusiasts, a laundry room with storage, and energy-efficient upgrades. Located in a peaceful neighborhood with convenient access to schools, Arizona state Route 303, shopping, dining, and recreational activities like the newly opened restaurant "The Corral" which offers music events and delicious food. Once outside the estate gates, the entrance to the White Tank Mountains Regional Park is a few minutes up the road. Visitors can hike, walk on dog-friendly trails, view ancient petroglyphs, and view hundreds of species of plants and animals that include thousands of gorgeous flowering Sonoran Saguaro cactus. This is the perfect place to call home. Don't miss out on the chance to make this beautiful property yours!
Last Agent to Sell the Property
West USA Realty License #SA641247000 Listed on: 09/12/2019

Home Details
Home Type
- Single Family
Est. Annual Taxes
- $4,009
Year Built
- Built in 2004
Lot Details
- 1.44 Acre Lot
- Desert faces the front and back of the property
- Wrought Iron Fence
- Block Wall Fence
- Sprinklers on Timer
HOA Fees
- $58 Monthly HOA Fees
Parking
- 3 Car Garage
- Garage Door Opener
Home Design
- Brick Exterior Construction
- Wood Frame Construction
- Tile Roof
- Stucco
Interior Spaces
- 3,485 Sq Ft Home
- 1-Story Property
- Ceiling height of 9 feet or more
- Ceiling Fan
- Living Room with Fireplace
- Concrete Flooring
- Mountain Views
Kitchen
- Breakfast Bar
- Built-In Microwave
- Kitchen Island
- Granite Countertops
Bedrooms and Bathrooms
- 3 Bedrooms
- Primary Bathroom is a Full Bathroom
- 3 Bathrooms
- Dual Vanity Sinks in Primary Bathroom
- Hydromassage or Jetted Bathtub
- Bathtub With Separate Shower Stall
Accessible Home Design
- No Interior Steps
Pool
- Private Pool
- Pool Pump
Outdoor Features
- Covered patio or porch
- Built-In Barbecue
Schools
- Mountain View Elementary School
- Shadow Ridge High School
Utilities
- Refrigerated Cooling System
- Heating Available
- Water Filtration System
- Septic Tank
Listing and Financial Details
- Tax Lot 43
- Assessor Parcel Number 502-09-059
Community Details
Overview
- Association fees include ground maintenance
- City Property Mgmt Association, Phone Number (602) 437-4777
- Built by Custom
- Sonoran Ridge Estates Unit 2 Subdivision
Security
- Gated Community
Ownership History
Purchase Details
Home Financials for this Owner
Home Financials are based on the most recent Mortgage that was taken out on this home.Purchase Details
Home Financials for this Owner
Home Financials are based on the most recent Mortgage that was taken out on this home.Purchase Details
Home Financials for this Owner
Home Financials are based on the most recent Mortgage that was taken out on this home.Purchase Details
Home Financials for this Owner
Home Financials are based on the most recent Mortgage that was taken out on this home.Purchase Details
Home Financials for this Owner
Home Financials are based on the most recent Mortgage that was taken out on this home.Purchase Details
Home Financials for this Owner
Home Financials are based on the most recent Mortgage that was taken out on this home.Purchase Details
Purchase Details
Home Financials for this Owner
Home Financials are based on the most recent Mortgage that was taken out on this home.Purchase Details
Home Financials for this Owner
Home Financials are based on the most recent Mortgage that was taken out on this home.Similar Homes in the area
Home Values in the Area
Average Home Value in this Area
Purchase History
| Date | Buyer | Sale Price | Title Company |
|---|---|---|---|
| Redman Gordon | -- | Lawyers Title Of Arizona Inc | |
| Redman Gordon | $688,000 | Lawyers Title Of Arizona Inc | |
| Pleasants Steven D | $607,000 | Empire West Title Agency | |
| Fehrenbacher Jon Scott | -- | Empire West Title Agency | |
| Fehrenbacher Jon Scott | $635,000 | Empire West Title Agency | |
| Lorenzana Arlene Marie | -- | Accommodation | |
| Lorenzana Ignacio Wayne | -- | Old Republic Title Agency | |
| Lorenzana Ignacio Wayne | -- | None Available | |
| Lorenzana Arlene Marie | -- | None Available | |
| Lorenza Ignacio Wayne | -- | None Available | |
| Lorenzana Ignacio Wayne | $105,000 | Arizona Title Agency Inc | |
| Kasperski Michael D | $95,000 | First American Title Ins Co |
Mortgage History
| Date | Status | Borrower | Loan Amount |
|---|---|---|---|
| Open | Redman Gordon | $481,600 | |
| Previous Owner | Pleasants Steven D | $554,250 | |
| Previous Owner | Fehrenbacher Jon Scott | $508,000 | |
| Previous Owner | Lorenzana Ignacio Wayne | $417,000 | |
| Previous Owner | Lorenzana Ignacio Wayne | $417,000 | |
| Previous Owner | Lorenzana Ignacio Wayne | $190,000 | |
| Previous Owner | Lorenzana Ignacio W | $175,000 | |
| Previous Owner | Lorenzana Ignacio Wayen | $0 | |
| Previous Owner | Lorenzana Ignacio Wayne | $98,050 | |
| Previous Owner | Lorenzana Ignacio Wayne | $94,500 | |
| Previous Owner | Kasperski Michael D | $76,000 |
Property History
| Date | Event | Price | Change | Sq Ft Price |
|---|---|---|---|---|
| 03/13/2025 03/13/25 | Price Changed | $1,389,000 | -4.1% | $399 / Sq Ft |
| 01/29/2025 01/29/25 | Price Changed | $1,449,000 | -3.4% | $416 / Sq Ft |
| 01/29/2025 01/29/25 | For Sale | $1,499,999 | 0.0% | $430 / Sq Ft |
| 01/28/2025 01/28/25 | Off Market | $1,499,999 | -- | -- |
| 09/20/2024 09/20/24 | Price Changed | $1,499,999 | -3.2% | $430 / Sq Ft |
| 07/26/2024 07/26/24 | Price Changed | $1,550,000 | -3.1% | $445 / Sq Ft |
| 06/28/2024 06/28/24 | For Sale | $1,599,999 | +132.6% | $459 / Sq Ft |
| 12/13/2019 12/13/19 | Sold | $688,000 | -1.6% | $197 / Sq Ft |
| 09/11/2019 09/11/19 | For Sale | $699,000 | +15.2% | $201 / Sq Ft |
| 03/31/2016 03/31/16 | Sold | $607,000 | -6.6% | $174 / Sq Ft |
| 01/15/2016 01/15/16 | For Sale | $650,000 | +2.4% | $187 / Sq Ft |
| 05/12/2015 05/12/15 | Sold | $635,000 | -2.3% | $179 / Sq Ft |
| 05/08/2015 05/08/15 | Price Changed | $650,000 | 0.0% | $184 / Sq Ft |
| 03/16/2015 03/16/15 | Pending | -- | -- | -- |
| 03/12/2015 03/12/15 | Pending | -- | -- | -- |
| 03/11/2015 03/11/15 | For Sale | $650,000 | -- | $184 / Sq Ft |
Tax History Compared to Growth
Tax History
| Year | Tax Paid | Tax Assessment Tax Assessment Total Assessment is a certain percentage of the fair market value that is determined by local assessors to be the total taxable value of land and additions on the property. | Land | Improvement |
|---|---|---|---|---|
| 2025 | $4,158 | $55,586 | -- | -- |
| 2024 | $4,045 | $52,939 | -- | -- |
| 2023 | $4,045 | $78,770 | $15,750 | $63,020 |
| 2022 | $4,000 | $60,280 | $12,050 | $48,230 |
| 2021 | $4,214 | $58,830 | $11,760 | $47,070 |
| 2020 | $4,436 | $50,800 | $10,160 | $40,640 |
| 2019 | $4,201 | $47,880 | $9,570 | $38,310 |
| 2018 | $4,009 | $43,950 | $8,790 | $35,160 |
| 2017 | $3,882 | $42,880 | $8,570 | $34,310 |
| 2016 | $3,676 | $38,550 | $7,710 | $30,840 |
| 2015 | $3,407 | $39,330 | $7,860 | $31,470 |
Agents Affiliated with this Home
-
Barbara Myers

Seller's Agent in 2019
Barbara Myers
West USA Realty
(602) 501-5057
87 Total Sales
-
John Whalen

Seller Co-Listing Agent in 2019
John Whalen
eXp Realty
(623) 210-2997
143 Total Sales
-
Justin Gallo

Buyer's Agent in 2019
Justin Gallo
HomeSmart
(602) 620-2093
7 Total Sales
-
Dean Bolton

Seller's Agent in 2016
Dean Bolton
ProSmart Realty
(480) 227-1891
58 Total Sales
-
Charles Bills

Buyer's Agent in 2016
Charles Bills
RE/MAX
(602) 882-3582
175 Total Sales
-
C
Buyer's Agent in 2016
Chuck Bills PLLC
RE/MAX
Map
Source: Arizona Regional Multiple Listing Service (ARMLS)
MLS Number: 5977312
APN: 502-09-059
- 8523 N 192nd Ave
- 8721 N 192nd Ave Unit 39
- 8806 N 192nd Ave
- 19223 W Alice Ct Unit 83
- 19132 W Townley Ct
- 8424 N 194th Dr
- 18620 W Diana Ave
- 18542 W Seldon Ln
- 18538 W Sanna St
- 18543 W Mission Ln
- 18360 W Alice Ave
- 9236 N 184th Ln
- 9515 N 185th Ln
- 18433 W Sunnyslope Ln
- 18359 W Eva St
- 9115 N 183rd Ln
- 18459 W Carol Ave
- 18235 W Butler Dr
- 9608 N 184th Ln
- 7738 N 185th Ave Unit 42
- 8619 N 192nd Ave
- 8627 N 192nd Ave Unit 42
- 8627 N 192nd Ave
- 8705 N 192nd Ave
- 8531 N 192nd Ave Unit 45
- 8622 N 192nd Ave Unit 2
- 8630 N 192nd Ave
- 8614 N 192nd Ave
- 8713 N 192nd Ave
- 8606 N 192nd Ave Unit 2
- 8523 N 192nd Ave Unit 46
- 8708 N 192nd Ave Unit 2
- 8528 N 192nd Ave
- 19223 W Diana Ct
- 8716 N 192nd Ave Unit 2
- 8515 N 192nd Ave
- 19226 W Diana Ct Unit 2
- 19214 W Seldon Ln
- 8729 N 192nd Ave
- 8512 N 192nd Ave Unit 53
