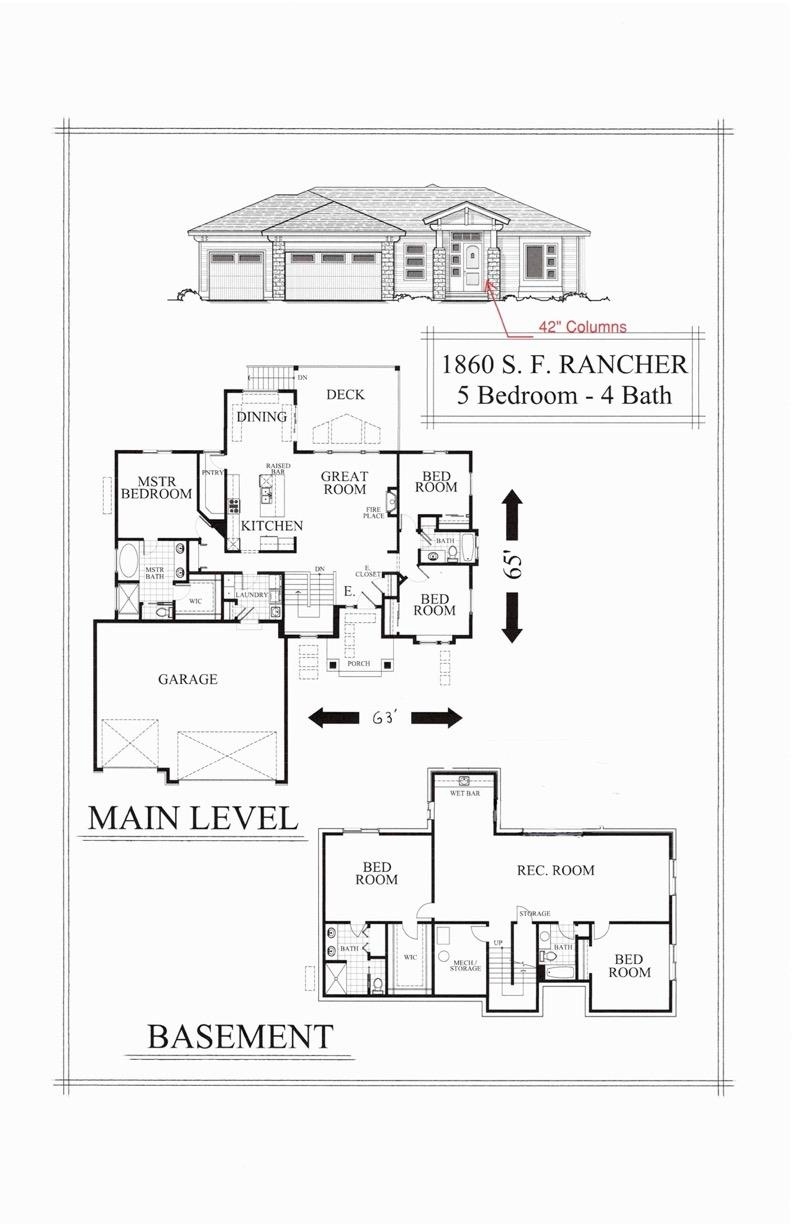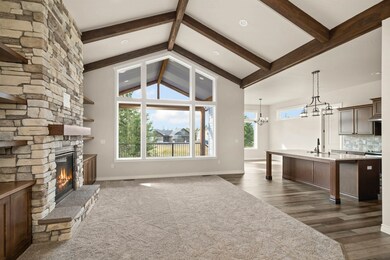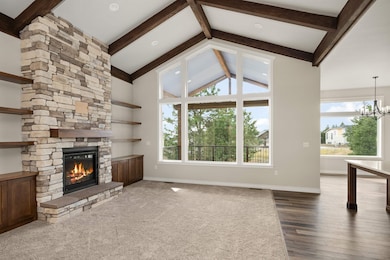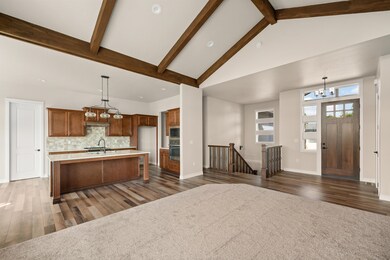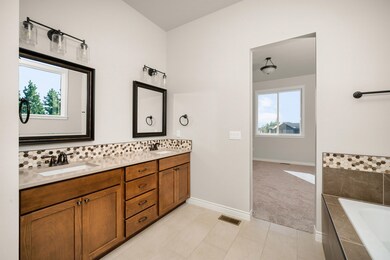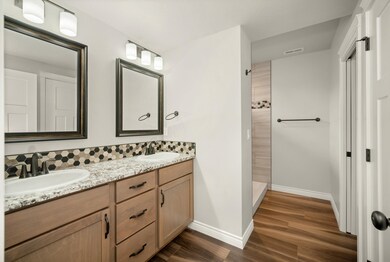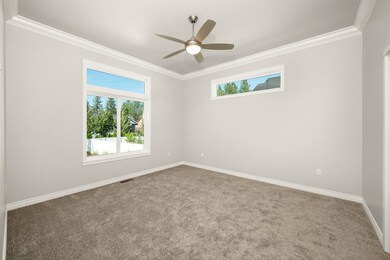8619 N Jodi St Spokane, WA 99208
Five Mile Prairie NeighborhoodEstimated payment $4,754/month
Highlights
- New Construction
- Deck
- Wood Flooring
- Prairie View Elementary School Rated A-
- Vaulted Ceiling
- Corner Lot
About This Home
This brand new construction Georgen Homes rancher in the popular Five Mile Estates sits on a 1/3 acre lot and has 3,500+ of finished sq. ft. with 5 beds & 4 baths. You'll love 10' ceilings throughout the main floor, an open-concept kitchen and great room, 3 bedrooms and 2 baths on the main floor, along with the laundry room with a sink plus bench area. This home boasts a gorgeous vaulted ceiling in the great room, a gas fireplace surrounded by floor-to-ceiling stone and beautiful built-in cabinets/bookshelves on each side of the fireplace. The primary bedroom & ensuite bath include double sinks, a large walk-in shower, large soaking tub, hard surface counters & walk-in closet. Don't miss 2 add'l beds, 2 baths, a large rec room, a wet bar (roughed in only) & unfinished mechanical room in the basement. You'll find hard surface counters everywhere, a large covered deck, large walk-in pantry with wood shelves, LVP flooring in kitchen, GR, laundry, & main floor & basement bath. Tile floor in primary bath.
Home Details
Home Type
- Single Family
Year Built
- Built in 2025 | New Construction
Lot Details
- 0.35 Acre Lot
- Corner Lot
- Level Lot
Parking
- 3 Car Attached Garage
- Garage Door Opener
Home Design
- Brick or Stone Veneer
Interior Spaces
- 3,720 Sq Ft Home
- 1-Story Property
- Vaulted Ceiling
- Gas Fireplace
- Vinyl Clad Windows
- Utility Room
- Laundry Room
- Wood Flooring
- Basement Fills Entire Space Under The House
Kitchen
- Double Oven
- Free-Standing Range
- Microwave
- Dishwasher
- Solid Surface Countertops
- Disposal
Bedrooms and Bathrooms
- 5 Bedrooms
- 4 Bathrooms
- Soaking Tub
Outdoor Features
- Deck
Schools
- Highland Middle School
- Mead High School
Utilities
- Forced Air Zoned Heating System
- Heat Pump System
- High Speed Internet
Community Details
- No Home Owners Association
- Built by Georgen Homes
- Five Mile Estates Subdivision
Listing and Financial Details
- Assessor Parcel Number 26233.0201
Map
Home Values in the Area
Average Home Value in this Area
Tax History
| Year | Tax Paid | Tax Assessment Tax Assessment Total Assessment is a certain percentage of the fair market value that is determined by local assessors to be the total taxable value of land and additions on the property. | Land | Improvement |
|---|---|---|---|---|
| 2025 | $1,275 | $150,000 | $150,000 | -- |
| 2024 | $1,275 | $125,000 | $125,000 | -- |
| 2023 | $1,020 | $120,000 | $120,000 | $0 |
| 2022 | $915 | $110,000 | $110,000 | $0 |
| 2021 | $921 | $80,000 | $80,000 | $0 |
| 2020 | $62 | $4,200 | $4,200 | $0 |
Property History
| Date | Event | Price | List to Sale | Price per Sq Ft |
|---|---|---|---|---|
| 01/07/2026 01/07/26 | Pending | -- | -- | -- |
| 01/16/2025 01/16/25 | For Sale | $889,000 | -- | $239 / Sq Ft |
Purchase History
| Date | Type | Sale Price | Title Company |
|---|---|---|---|
| Warranty Deed | $130,000 | Wfg National Title | |
| Warranty Deed | $130,000 | Wfg National Title |
Source: Spokane Association of REALTORS®
MLS Number: 202510907
APN: 26233.0201
- 8603 N Upper Mayes Ln
- 10713 N Rustle Rd
- 8907 N Rustle
- 8301 N Upper Mayes Ln
- 8812 N K Ct
- 8911 N Rustle
- 8107 N Jodi St
- 9122 N K St
- 8004 N Jodi St
- 4710 W Lex Ave
- 9005 N Dorset Rd
- 9106 N Dusk Ct
- 5019 W Prosperity Ln
- 9406 N Phoebe Dr
- 4233 W Tolliver Ct
- 4219 W Bush Dr
- 4708 W Belmont Dr
- 7712 N Lapis Ln
- 4217 W Tolliver Ct
- 4215 W Bush Dr
