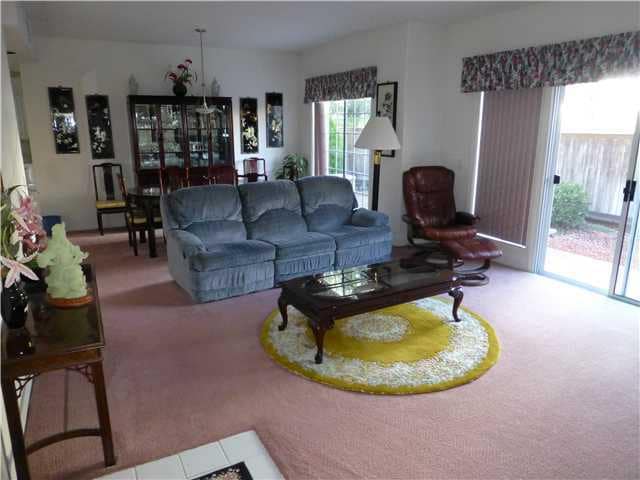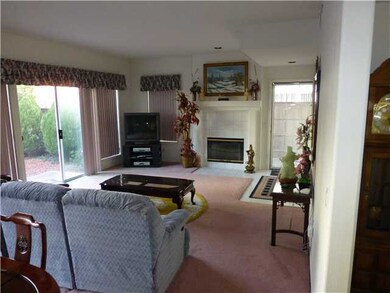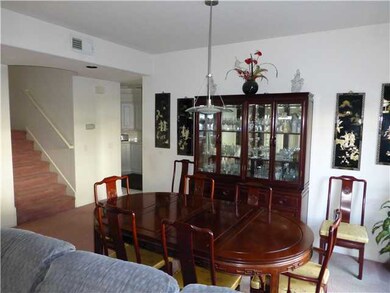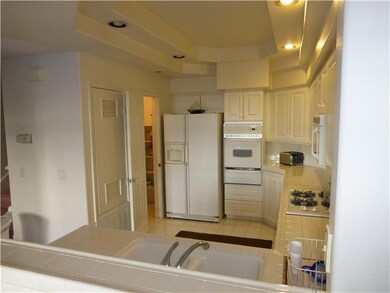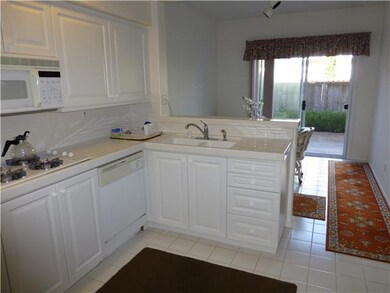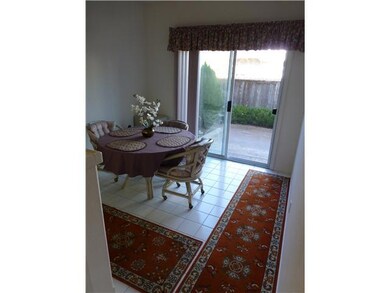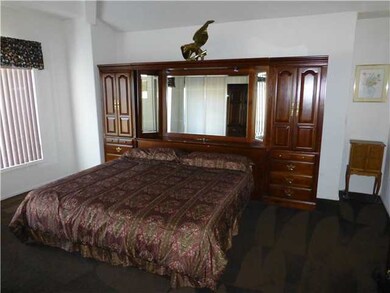
8619 Via Mallorca Unit C La Jolla, CA 92037
La Jolla Village NeighborhoodHighlights
- Fitness Center
- Spa
- Cape Cod Architecture
- Torrey Pines Elementary School Rated A
- Two Primary Bedrooms
- Retreat
About This Home
As of March 2013Rarely offered! 3 bedrooms plus den, largest floor plan in Cape La Jolla Gardens--1992 square feet with a huge private enclosed patio-garden. This well-maintained townhome includes 2 large master suites with walk-in closets, an oversized soaking tub plus media/bonus room. Vaulted second level ceilings with a skylight add to the spacious feeling. Nearly new full sized washer and dryer included. Two car garage includes a storage room. Walk to stores, theaters, restaurants, UCSD. Shows beautifully! Buyer must verify CC&R's, Rules and Regulations, conduct due diligence prior to the removal of contingencies.
Last Agent to Sell the Property
Thomas Parsons
Centerpoint Realty License #00529982 Listed on: 12/22/2012
Last Buyer's Agent
Jason Thorn
Real Estate eBroker, Inc. License #01442925
Townhouse Details
Home Type
- Townhome
Est. Annual Taxes
- $16,386
Year Built
- Built in 1995
Lot Details
- 8,791 Sq Ft Lot
- Cul-De-Sac
- Private Streets
- Partially Fenced Property
- Irregular Lot
- Sprinkler System
- Private Yard
HOA Fees
- $376 Monthly HOA Fees
Parking
- 2 Car Detached Garage
- Garage Door Opener
Home Design
- Cape Cod Architecture
- Patio Home
- Composition Roof
- Wood Siding
- Stucco Exterior
Interior Spaces
- 1,992 Sq Ft Home
- 2-Story Property
- Family Room
- Living Room with Fireplace
- Formal Dining Room
- Home Office
- Bonus Room
- Storage Room
- Park or Greenbelt Views
Kitchen
- Breakfast Area or Nook
- Oven or Range
- Microwave
- Dishwasher
- Disposal
Flooring
- Carpet
- Linoleum
- Tile
Bedrooms and Bathrooms
- 3 Bedrooms
- Retreat
- Main Floor Bedroom
- Double Master Bedroom
Laundry
- Laundry Room
- Dryer
- Washer
Pool
- Gas Heated Pool
- Spa
Schools
- San Diego Unified School District Elementary And Middle School
- San Diego Unified School District High School
Utilities
- Separate Water Meter
- Gas Water Heater
- Cable TV Available
Additional Features
- Enclosed patio or porch
- West of 5 Freeway
Listing and Financial Details
- Assessor Parcel Number 344-320-25-55
Community Details
Overview
- Association fees include common area maintenance, exterior (landscaping), exterior bldg maintenance, roof maintenance, termite, trash pickup
- 6 Units
- She Manages Association, Phone Number (619) 291-6300
- Cape La Jolla Gardens Community
Recreation
- Fitness Center
- Community Pool
- Community Spa
Pet Policy
- Breed Restrictions
Ownership History
Purchase Details
Purchase Details
Home Financials for this Owner
Home Financials are based on the most recent Mortgage that was taken out on this home.Purchase Details
Home Financials for this Owner
Home Financials are based on the most recent Mortgage that was taken out on this home.Purchase Details
Purchase Details
Purchase Details
Purchase Details
Home Financials for this Owner
Home Financials are based on the most recent Mortgage that was taken out on this home.Similar Homes in La Jolla, CA
Home Values in the Area
Average Home Value in this Area
Purchase History
| Date | Type | Sale Price | Title Company |
|---|---|---|---|
| Quit Claim Deed | -- | None Listed On Document | |
| Grant Deed | $1,280,000 | Ticor Title | |
| Grant Deed | $590,000 | Ticor Title Company Of Calif | |
| Interfamily Deed Transfer | -- | -- | |
| Interfamily Deed Transfer | -- | -- | |
| Interfamily Deed Transfer | -- | -- | |
| Grant Deed | $230,000 | Chicago Title Co |
Mortgage History
| Date | Status | Loan Amount | Loan Type |
|---|---|---|---|
| Previous Owner | $768,000 | New Conventional | |
| Previous Owner | $231,000 | New Conventional | |
| Previous Owner | $472,000 | New Conventional | |
| Previous Owner | $51,000 | Credit Line Revolving | |
| Previous Owner | $160,000 | Purchase Money Mortgage |
Property History
| Date | Event | Price | Change | Sq Ft Price |
|---|---|---|---|---|
| 07/04/2025 07/04/25 | For Sale | $1,499,000 | +154.1% | $753 / Sq Ft |
| 03/13/2013 03/13/13 | Sold | $590,000 | -8.5% | $296 / Sq Ft |
| 01/03/2013 01/03/13 | Pending | -- | -- | -- |
| 12/22/2012 12/22/12 | For Sale | $645,000 | -- | $324 / Sq Ft |
Tax History Compared to Growth
Tax History
| Year | Tax Paid | Tax Assessment Tax Assessment Total Assessment is a certain percentage of the fair market value that is determined by local assessors to be the total taxable value of land and additions on the property. | Land | Improvement |
|---|---|---|---|---|
| 2024 | $16,386 | $1,331,712 | $832,320 | $499,392 |
| 2023 | $16,026 | $684,629 | $464,159 | $220,470 |
| 2022 | $8,273 | $684,629 | $464,159 | $220,470 |
| 2021 | $8,215 | $671,206 | $455,058 | $216,148 |
| 2020 | $8,114 | $664,324 | $450,392 | $213,932 |
| 2019 | $7,968 | $651,299 | $441,561 | $209,738 |
| 2018 | $7,448 | $638,529 | $432,903 | $205,626 |
| 2017 | $7,270 | $626,010 | $424,415 | $201,595 |
| 2016 | $7,153 | $613,737 | $416,094 | $197,643 |
| 2015 | $7,046 | $604,519 | $409,844 | $194,675 |
| 2014 | $6,934 | $592,678 | $401,816 | $190,862 |
Agents Affiliated with this Home
-
Min Sun

Seller's Agent in 2025
Min Sun
Sun & Company Inc
(858) 436-5299
1 in this area
341 Total Sales
-
Chaojing Sun
C
Seller Co-Listing Agent in 2025
Chaojing Sun
Sun & Company Inc
(949) 861-0868
1 in this area
13 Total Sales
-
T
Seller's Agent in 2013
Thomas Parsons
Centerpoint Realty
-
J
Buyer's Agent in 2013
Jason Thorn
Real Estate eBroker, Inc.
Map
Source: San Diego MLS
MLS Number: 120061698
APN: 344-320-25-55
- 8585 Via Mallorca Unit 11
- 8585 Via Mallorca Unit 20
- 8585 Via Mallorca Unit 32
- 3328 Via Alicante Unit 71
- 3238 Via Alicante
- 3236 Via Alicante
- 8528 Via Mallorca Unit B
- 8640 Via Mallorca Unit B
- 8660 Via Mallorca Unit D
- 3136 Via Alicante Unit G
- 8536 Via Mallorca Unit B
- 8644 Via Mallorca Unit F
- 8482 Via Sonoma Unit 18
- 8470 Via Sonoma Unit 31
- 8529 Villa la Jolla Dr Unit F
- 3205 Via Alicante Unit 11
- 8503 Villa la Jolla Dr Unit B
- 7425 Charmant Dr Unit 2903
- 7425 Charmant Dr Unit 2614
- 7425 Charmant Dr Unit 2812
