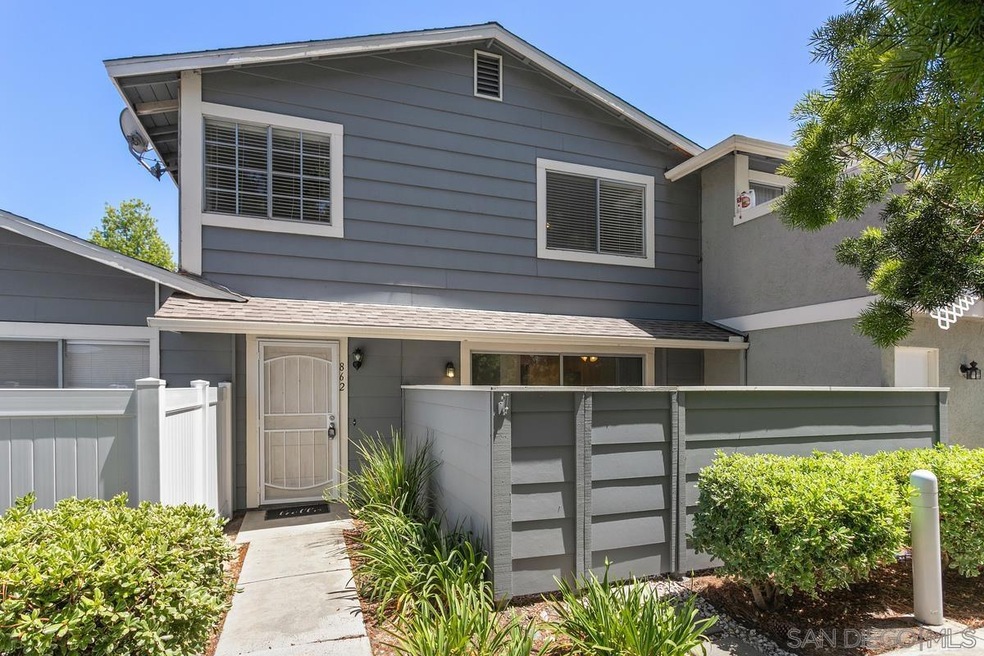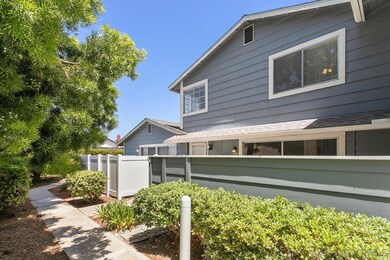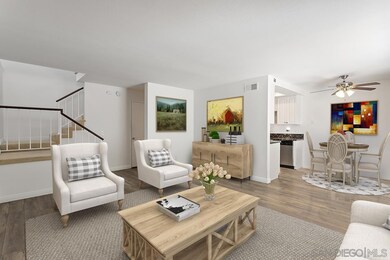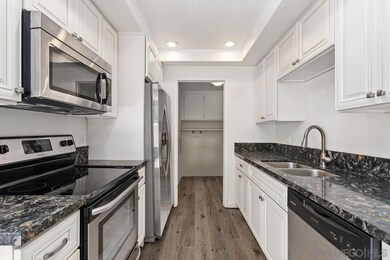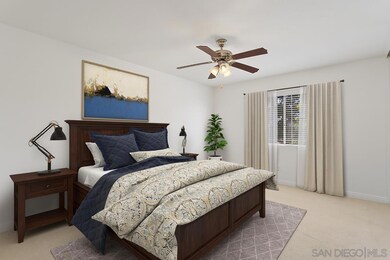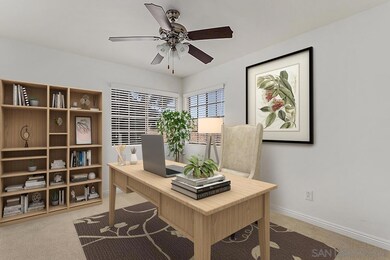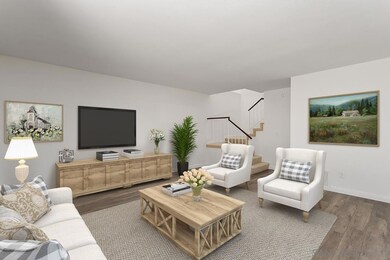
862 Dana Point Way Oceanside, CA 92058
North Valley NeighborhoodHighlights
- Community Pool
- Living Room
- Dining Area
- 1 Car Attached Garage
- Community Playground
- Property is Fully Fenced
About This Home
As of June 2022UPGRADED! ATTACHED GARAGE! Located in the desirable Whelan Ranch community, this 1,104 sqft condo offers two bedrooms and one and a half bathrooms. No neighbors above or below! Laminate flooring throughout the main living area. The kitchen boasts granite countertops, backsplash, stainless steel appliances, and plenty of cabinet space. Spacious living room and dining area with access to the private, enclosed patio. Attached garage and one additional assigned parking space. Close to shopping and Camp Pendleton. Welcome Home!
Last Agent to Sell the Property
First Team Real Estate License #01809910 Listed on: 05/09/2022

Property Details
Home Type
- Condominium
Est. Annual Taxes
- $6,228
Year Built
- Built in 1988
HOA Fees
- $410 Monthly HOA Fees
Parking
- 1 Car Attached Garage
- Assigned Parking
Home Design
- Shingle Roof
- Wood Siding
Interior Spaces
- 1,104 Sq Ft Home
- 2-Story Property
- Living Room
- Dining Area
Kitchen
- Electric Oven
- Stove
- Microwave
- Dishwasher
- Disposal
Bedrooms and Bathrooms
- 2 Bedrooms
Laundry
- Laundry in unit
- Gas Dryer Hookup
Additional Features
- Property is Fully Fenced
- Separate Water Meter
Listing and Financial Details
- Assessor Parcel Number 157-550-32-34
Community Details
Overview
- Association fees include common area maintenance, sewer, trash pickup, water
- 4 Units
- Whelan Ranch Association, Phone Number (760) 643-2200
- Whelan Ranch Community
Recreation
- Community Playground
- Community Pool
- Community Spa
Ownership History
Purchase Details
Home Financials for this Owner
Home Financials are based on the most recent Mortgage that was taken out on this home.Purchase Details
Purchase Details
Purchase Details
Home Financials for this Owner
Home Financials are based on the most recent Mortgage that was taken out on this home.Purchase Details
Home Financials for this Owner
Home Financials are based on the most recent Mortgage that was taken out on this home.Purchase Details
Purchase Details
Home Financials for this Owner
Home Financials are based on the most recent Mortgage that was taken out on this home.Purchase Details
Purchase Details
Similar Homes in Oceanside, CA
Home Values in the Area
Average Home Value in this Area
Purchase History
| Date | Type | Sale Price | Title Company |
|---|---|---|---|
| Grant Deed | $318,500 | First American Title Ins Co | |
| Grant Deed | $120,000 | Landsafe Title | |
| Trustee Deed | $117,000 | Landsafe Title | |
| Grant Deed | $325,000 | First American Title | |
| Grant Deed | $161,000 | First American Title Ins Co | |
| Interfamily Deed Transfer | -- | -- | |
| Grant Deed | $96,000 | First American Title Ins Co | |
| Trustee Deed | $43,900 | Landsafe Title | |
| Deed | $86,500 | -- |
Mortgage History
| Date | Status | Loan Amount | Loan Type |
|---|---|---|---|
| Open | $311,258 | FHA | |
| Previous Owner | $1,725,000 | Stand Alone Refi Refinance Of Original Loan | |
| Previous Owner | $260,000 | Purchase Money Mortgage | |
| Previous Owner | $70,000 | Credit Line Revolving | |
| Previous Owner | $159,000 | Unknown | |
| Previous Owner | $155,104 | FHA | |
| Previous Owner | $156,150 | FHA | |
| Previous Owner | $76,700 | Purchase Money Mortgage | |
| Closed | $65,000 | No Value Available |
Property History
| Date | Event | Price | Change | Sq Ft Price |
|---|---|---|---|---|
| 06/21/2022 06/21/22 | Sold | $560,000 | 0.0% | $507 / Sq Ft |
| 06/09/2022 06/09/22 | Price Changed | $560,000 | +12.0% | $507 / Sq Ft |
| 05/14/2022 05/14/22 | Pending | -- | -- | -- |
| 05/09/2022 05/09/22 | For Sale | $500,000 | +57.0% | $453 / Sq Ft |
| 07/26/2017 07/26/17 | Sold | $318,500 | -1.1% | $288 / Sq Ft |
| 06/13/2017 06/13/17 | Pending | -- | -- | -- |
| 06/02/2017 06/02/17 | For Sale | $322,000 | -- | $292 / Sq Ft |
Tax History Compared to Growth
Tax History
| Year | Tax Paid | Tax Assessment Tax Assessment Total Assessment is a certain percentage of the fair market value that is determined by local assessors to be the total taxable value of land and additions on the property. | Land | Improvement |
|---|---|---|---|---|
| 2025 | $6,228 | $560,000 | $268,000 | $292,000 |
| 2024 | $6,228 | $553,000 | $265,000 | $288,000 |
| 2023 | $5,637 | $506,000 | $242,000 | $264,000 |
| 2022 | $3,758 | $341,492 | $163,915 | $177,577 |
| 2021 | $3,771 | $334,797 | $160,701 | $174,096 |
| 2020 | $3,654 | $331,365 | $159,054 | $172,311 |
| 2019 | $3,547 | $324,869 | $155,936 | $168,933 |
| 2018 | $3,586 | $318,500 | $152,879 | $165,621 |
| 2017 | $1,518 | $132,463 | $63,582 | $68,881 |
| 2016 | $1,469 | $129,867 | $62,336 | $67,531 |
| 2015 | $1,427 | $127,917 | $61,400 | $66,517 |
| 2014 | $1,373 | $125,413 | $60,198 | $65,215 |
Agents Affiliated with this Home
-
Doug West

Seller's Agent in 2022
Doug West
First Team Real Estate
(760) 710-7345
98 in this area
152 Total Sales
-
Travis Homan-Gonzalez

Buyer's Agent in 2022
Travis Homan-Gonzalez
eXp Realty of Southern California, Inc.
(760) 415-1857
1 in this area
51 Total Sales
-
K
Seller's Agent in 2017
Keyan Jafari
Reza Jafari, Broker
Map
Source: San Diego MLS
MLS Number: 220011161
APN: 157-550-32-34
- 853 Dana Point Way
- 836 Yankee Point Way
- 800 Stillwater Cove Way
- 819 Shelter Cove Way
- 801 Yankee Point Way
- 4413 Point Degada
- 4425 Arbor Cove Cir
- 645 Sumner Way Unit 3
- 638 Sumner Way Unit 2
- 329 Del Flora St
- 625 Sumner Way Unit 2
- 4494 Brisbane Way Unit 6
- 4468 Inverness Dr
- 183 Plumosa St
- 4499 Pebble Beach Dr
- 780 Gregory Ln
- 800 Foxwood Dr
- 4486 Anne Sladon St
- 4593 Mardi Gras St
- 4517 Big Sur St
