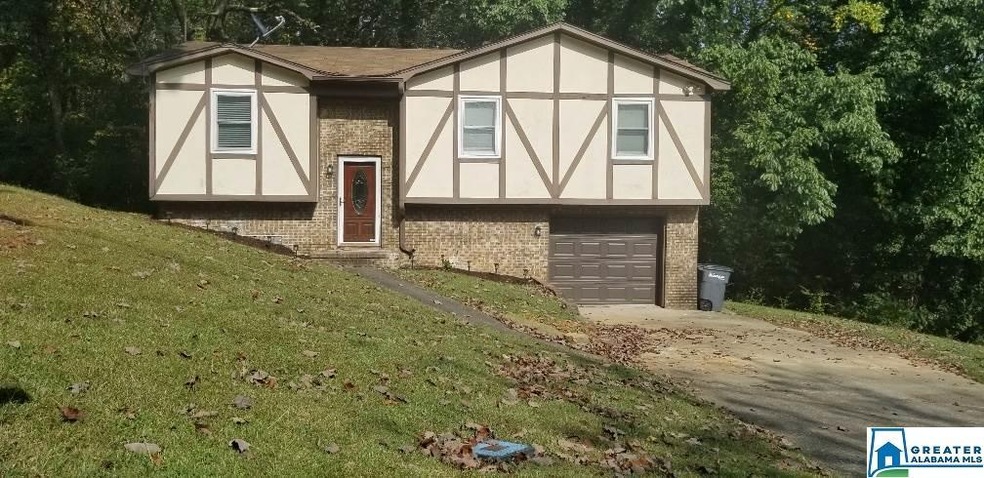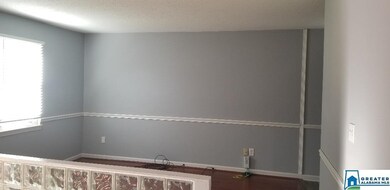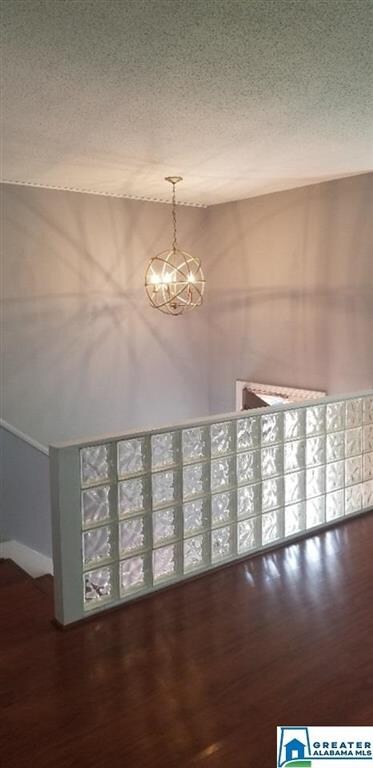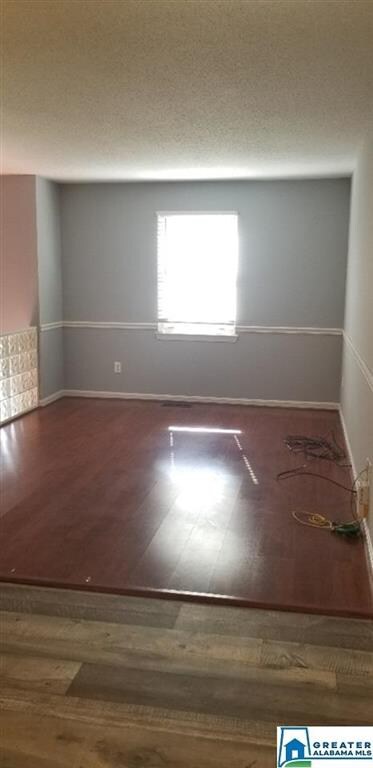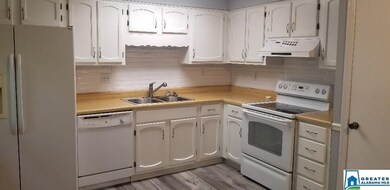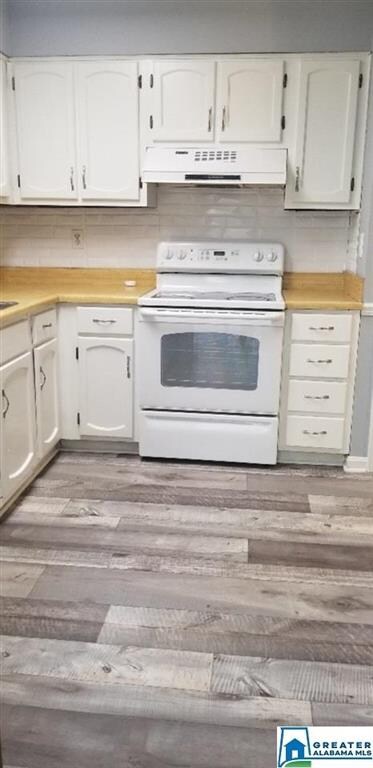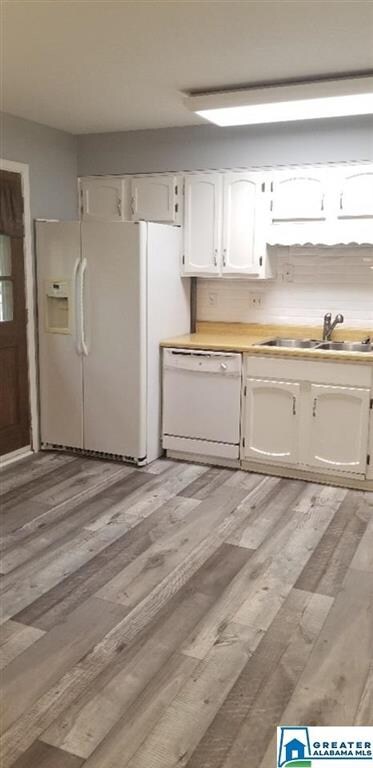
862 Danton Ln Irondale, AL 35210
Estimated Value: $185,000 - $267,363
Highlights
- Deck
- Den with Fireplace
- 1-Story Property
- Shades Valley High School Rated A-
- Laundry Room
- Central Heating and Cooling System
About This Home
As of November 20204 Bedroom-2 bath home in Irondale. New carpet, fresh interior paint throughout, new light fixture in foyer, hardwood floors in the living room and hallway. Kitchen has new flooring and includes all appliances, a breakfast area which lead to a spacious deck on the back. Master has a private bath with separate shower and new floors. Two other bedrooms share a full bath. Downstairs has a spacious den with a new ceiling fan and a wood burning fireplace. Also, there is a laundry which includes a half bath and a 4th bedroom. One car garage with storage. Near interstate, shopping, and restaurants. Per seller Roof-10 years HVAC-4 years old , water heater- 3 years old.
Home Details
Home Type
- Single Family
Est. Annual Taxes
- $1,249
Year Built
- Built in 1978
Lot Details
- 0.44
Parking
- 1 Car Garage
- Basement Garage
- Front Facing Garage
Home Design
- Split Foyer
- Wood Siding
Interior Spaces
- 1-Story Property
- Wood Burning Fireplace
- Brick Fireplace
- Den with Fireplace
Kitchen
- Stove
- Built-In Microwave
- Laminate Countertops
Flooring
- Carpet
- Laminate
- Vinyl
Bedrooms and Bathrooms
- 4 Bedrooms
- Bathtub and Shower Combination in Primary Bathroom
- Separate Shower
Laundry
- Laundry Room
- Washer and Electric Dryer Hookup
Finished Basement
- Basement Fills Entire Space Under The House
- Bedroom in Basement
- Recreation or Family Area in Basement
- Laundry in Basement
- Natural lighting in basement
Utilities
- Central Heating and Cooling System
- Electric Water Heater
Additional Features
- Deck
- 0.44 Acre Lot
Listing and Financial Details
- Assessor Parcel Number 23-00-25-10-001-056.000
Ownership History
Purchase Details
Purchase Details
Home Financials for this Owner
Home Financials are based on the most recent Mortgage that was taken out on this home.Purchase Details
Home Financials for this Owner
Home Financials are based on the most recent Mortgage that was taken out on this home.Purchase Details
Home Financials for this Owner
Home Financials are based on the most recent Mortgage that was taken out on this home.Purchase Details
Home Financials for this Owner
Home Financials are based on the most recent Mortgage that was taken out on this home.Purchase Details
Home Financials for this Owner
Home Financials are based on the most recent Mortgage that was taken out on this home.Similar Homes in Irondale, AL
Home Values in the Area
Average Home Value in this Area
Purchase History
| Date | Buyer | Sale Price | Title Company |
|---|---|---|---|
| New Residential Borrower 2022 Sfr1 | -- | -- | |
| Crowne Property Acquisitions Llc | $140,000 | -- | |
| Williams Tonya Jones | -- | None Available | |
| Williams Tonya Jones | -- | None Available | |
| Williams Tonya Jones | $122,000 | None Available | |
| Ward Christopher David | -- | -- | |
| Ward Christopher David | $89,000 | Cahaba Title Inc |
Mortgage History
| Date | Status | Borrower | Loan Amount |
|---|---|---|---|
| Previous Owner | Williams Tonya Jones | $124,643 | |
| Previous Owner | Williams Tonya Jones | $115,900 | |
| Previous Owner | Ward Christopher David | $87,755 | |
| Previous Owner | Ward Christopher David | $88,241 |
Property History
| Date | Event | Price | Change | Sq Ft Price |
|---|---|---|---|---|
| 11/18/2020 11/18/20 | Sold | $140,000 | -15.1% | $69 / Sq Ft |
| 10/14/2020 10/14/20 | Pending | -- | -- | -- |
| 10/12/2020 10/12/20 | For Sale | $164,900 | -- | $81 / Sq Ft |
Tax History Compared to Growth
Tax History
| Year | Tax Paid | Tax Assessment Tax Assessment Total Assessment is a certain percentage of the fair market value that is determined by local assessors to be the total taxable value of land and additions on the property. | Land | Improvement |
|---|---|---|---|---|
| 2024 | $2,471 | $39,480 | -- | -- |
| 2022 | $1,768 | $31,240 | $8,600 | $22,640 |
| 2021 | $1,494 | $26,400 | $8,600 | $17,800 |
| 2020 | $1,433 | $25,320 | $8,600 | $16,720 |
| 2019 | $1,250 | $22,080 | $0 | $0 |
| 2018 | $935 | $16,520 | $0 | $0 |
| 2017 | $910 | $16,080 | $0 | $0 |
| 2016 | $391 | $7,840 | $0 | $0 |
| 2015 | $391 | $7,840 | $0 | $0 |
| 2014 | $529 | $10,440 | $0 | $0 |
| 2013 | $529 | $10,440 | $0 | $0 |
Agents Affiliated with this Home
-
Marcia Russell
M
Seller's Agent in 2020
Marcia Russell
Russell Realty & Associates
(205) 215-7323
1 in this area
36 Total Sales
-
Andrew Fair

Buyer's Agent in 2020
Andrew Fair
Keller Williams Homewood
(205) 569-1266
1 in this area
127 Total Sales
Map
Source: Greater Alabama MLS
MLS Number: 897470
APN: 23-00-25-1-001-056.000
- 5455 Vicksburg Cir Unit 38
- 5126 Janet Ln
- 5131 Janet Ln
- 4437 Vicksburg Dr Unit 12
- 5116 Janet Ln
- 5127 Janet Ln
- 5123 Janet Ln
- 5108 Janet Ln
- 5119 Janet Ln
- 5104 Janet Ln
- 603 Danton Ln
- 5100 Janet Ln
- 5096 Janet Ln
- 5300 Goldmar Dr
- 5260 Dresden Rd
- 5268 Goldmar Dr
- 608 Terry Ln
- 925 Old Grants Mill Rd
- 3792 Villa Dr
- 3781 Villa Dr
- 862 Danton Ln
- 866 Danton Ln
- 858 Danton Ln
- 5347 Dixieland Rd
- 854 Danton Ln
- 5351 Dixieland Rd
- 5355 Dixieland Rd
- 859 Danton Ln
- 853 Danton Ln
- 5424 Vicksburg Cir
- 5418 Vicksburg Cir
- 5335 Dixieland Rd
- 850 Danton Ln
- 5331 Dixieland Rd
- 847 Danton Ln
- 5359 Dixieland Rd
- 5346 Dixieland Rd
- 5350 Dixieland Rd
- 5354 Dixieland Rd
- 5430 Vicksburg Cir
