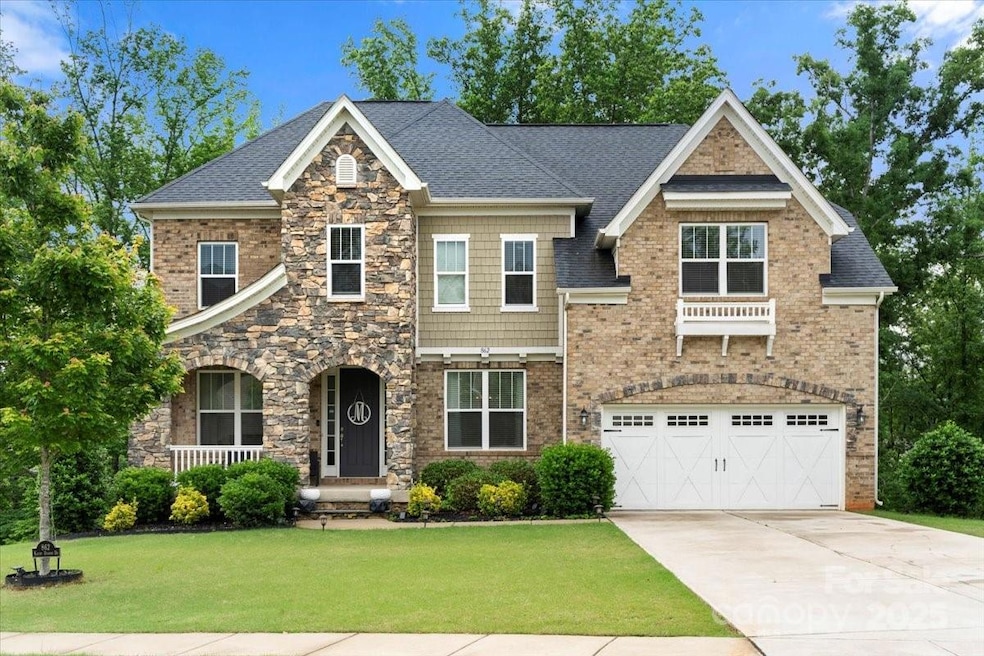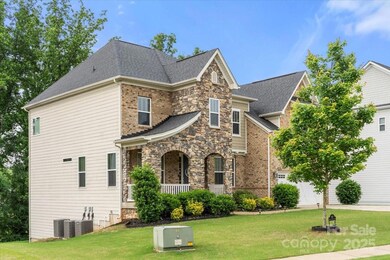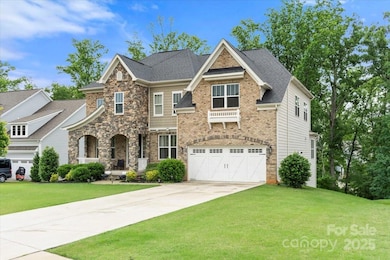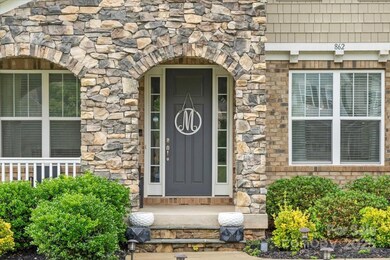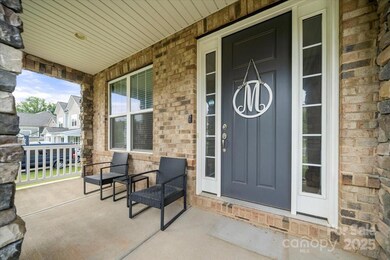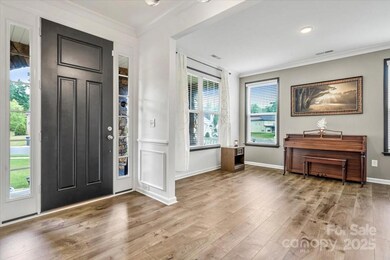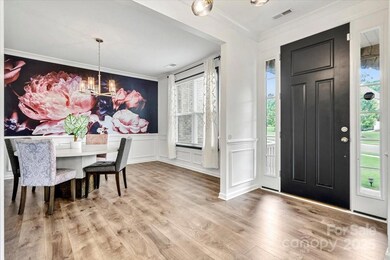
862 Kathy Dianne Dr Indian Land, SC 29707
Estimated payment $4,441/month
Highlights
- Open Floorplan
- Clubhouse
- Traditional Architecture
- Van Wyck Elementary School Rated A-
- Wooded Lot
- Community Pool
About This Home
$50,000 price drop Beautiful finished basement in The Retreat at Rayfield! Grand morning room and Gourmet kitchen, with island,5 burner gas cook top vents directly outside tile back splash.Second primary on the main full bathroom. Engineered Hardwood floors throughout main level( with exception of bedroom).Private wooded backyard & finished basement walk-out patio. Two rooms in basement unfinished for tons walk in storage.Two-story family room featuring a stack stone gas fireplace, open floor plan.Upstairs are 4 bedrooms, including the exceptional owner’s retreat. The master bedroom features two walk-in closets plus an additional storage closet.True laundry room w/ a soaking sink . Tank less hot water heater.Combine all this is LOW Enjoy more room for all of the family!Award winning schools,low SC taxes ,future Target and Costco less than mile away. What are you waiting for??We are the lowest priced home by the square foot!
Listing Agent
RE/MAX Executive Brokerage Email: peterhatheway@gmail.com License #216425 Listed on: 05/16/2025

Home Details
Home Type
- Single Family
Est. Annual Taxes
- $3,561
Year Built
- Built in 2018
Lot Details
- Sloped Lot
- Wooded Lot
- Property is zoned RES.
HOA Fees
- $100 Monthly HOA Fees
Parking
- 2 Car Garage
- Front Facing Garage
- Garage Door Opener
- Driveway
Home Design
- Traditional Architecture
- Stone Veneer
Interior Spaces
- 2-Story Property
- Open Floorplan
- Built-In Features
- Insulated Windows
- Entrance Foyer
- Great Room with Fireplace
- Partially Finished Basement
- Walk-Out Basement
- Laundry Room
Kitchen
- Breakfast Bar
- Dishwasher
- Kitchen Island
- Disposal
Bedrooms and Bathrooms
- 3 Full Bathrooms
Outdoor Features
- Covered patio or porch
Schools
- Indian Land Elementary And Middle School
- Indian Land High School
Utilities
- Central Heating and Cooling System
- Heating System Uses Natural Gas
- Cable TV Available
Listing and Financial Details
- Assessor Parcel Number 0013K-0A-069.00
Community Details
Overview
- The Retreat At Rayfield Subdivision
- Mandatory home owners association
Recreation
- Recreation Facilities
- Community Playground
- Community Pool
Additional Features
- Clubhouse
- Card or Code Access
Map
Home Values in the Area
Average Home Value in this Area
Tax History
| Year | Tax Paid | Tax Assessment Tax Assessment Total Assessment is a certain percentage of the fair market value that is determined by local assessors to be the total taxable value of land and additions on the property. | Land | Improvement |
|---|---|---|---|---|
| 2024 | $3,561 | $21,248 | $3,000 | $18,248 |
| 2023 | $3,458 | $21,248 | $3,000 | $18,248 |
| 2022 | $10,662 | $31,872 | $4,500 | $27,372 |
| 2021 | $3,070 | $19,588 | $3,000 | $16,588 |
| 2020 | $2,801 | $17,288 | $2,000 | $15,288 |
| 2019 | $8,768 | $25,932 | $3,000 | $22,932 |
| 2018 | $976 | $3,000 | $3,000 | $0 |
| 2017 | $916 | $0 | $0 | $0 |
| 2016 | $0 | $0 | $0 | $0 |
Property History
| Date | Event | Price | Change | Sq Ft Price |
|---|---|---|---|---|
| 07/01/2025 07/01/25 | Pending | -- | -- | -- |
| 06/26/2025 06/26/25 | Price Changed | $730,000 | -4.3% | $185 / Sq Ft |
| 06/14/2025 06/14/25 | Price Changed | $762,500 | -2.2% | $193 / Sq Ft |
| 06/04/2025 06/04/25 | Price Changed | $780,000 | -2.5% | $198 / Sq Ft |
| 05/16/2025 05/16/25 | For Sale | $800,000 | +24.0% | $203 / Sq Ft |
| 12/15/2021 12/15/21 | Sold | $645,000 | -0.8% | $164 / Sq Ft |
| 11/11/2021 11/11/21 | Pending | -- | -- | -- |
| 10/26/2021 10/26/21 | For Sale | $650,000 | -- | $165 / Sq Ft |
Purchase History
| Date | Type | Sale Price | Title Company |
|---|---|---|---|
| Warranty Deed | $645,000 | None Available | |
| Interfamily Deed Transfer | -- | None Available | |
| Special Warranty Deed | $472,000 | None Available |
Mortgage History
| Date | Status | Loan Amount | Loan Type |
|---|---|---|---|
| Open | $580,500 | New Conventional | |
| Previous Owner | $433,000 | New Conventional | |
| Previous Owner | $448,400 | New Conventional |
Similar Homes in Indian Land, SC
Source: Canopy MLS (Canopy Realtor® Association)
MLS Number: 4257360
APN: 0013K-0A-069.00
- 837 Kathy Dianne Dr
- 246 Sweet Briar Dr
- 200 Sweet Briar Dr
- 230 Yale Place
- 225 Yale Place
- 169 Halifax Dr
- 3486 Duchess Ave
- 3104 Streamhaven Dr
- 21214 W Tern Ct
- 140 Halifax Dr
- 3040 Azalea Dr
- 3079 Azalea Dr
- 10432 Bethpage Dr
- 7406 Carolina Jessamine Ct
- 8024 Carolina Lakes Way
- 857 Spelman Dr
- 20028 Dovekie Ln
- 20241 Dovekie Ln
- 17436 Hawks View Dr
- 20202 Dovekie Ln
