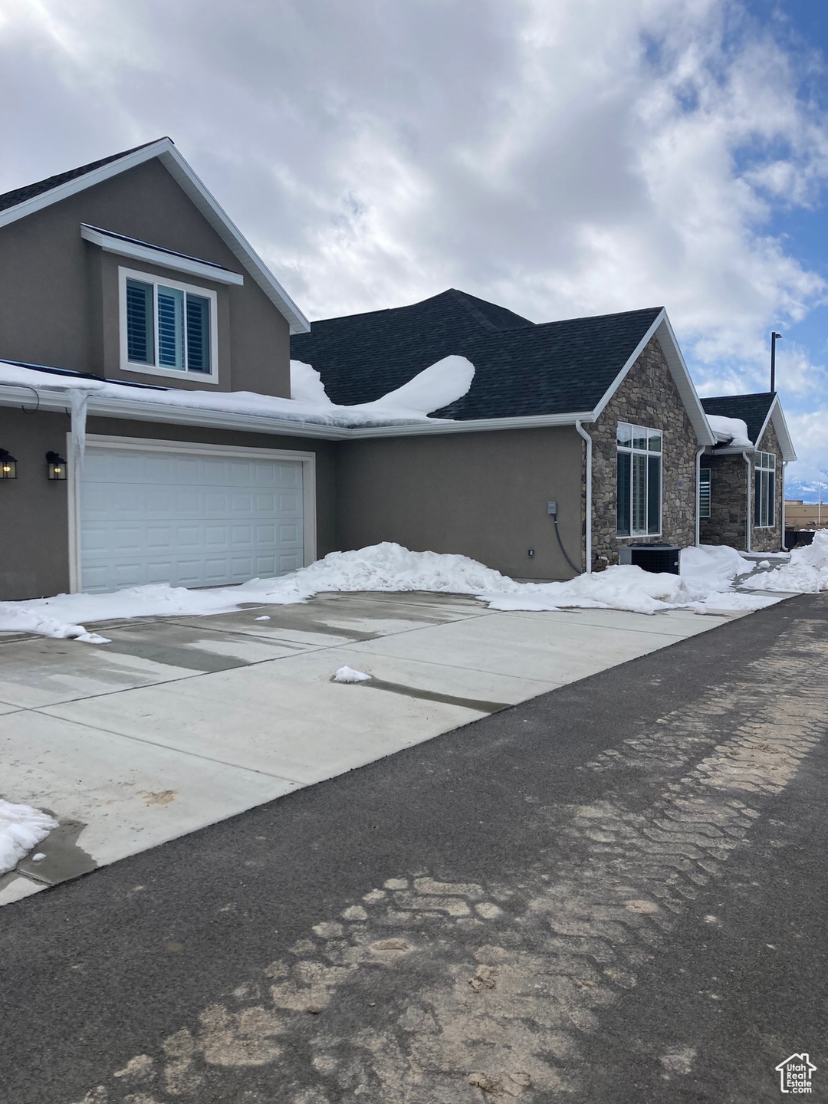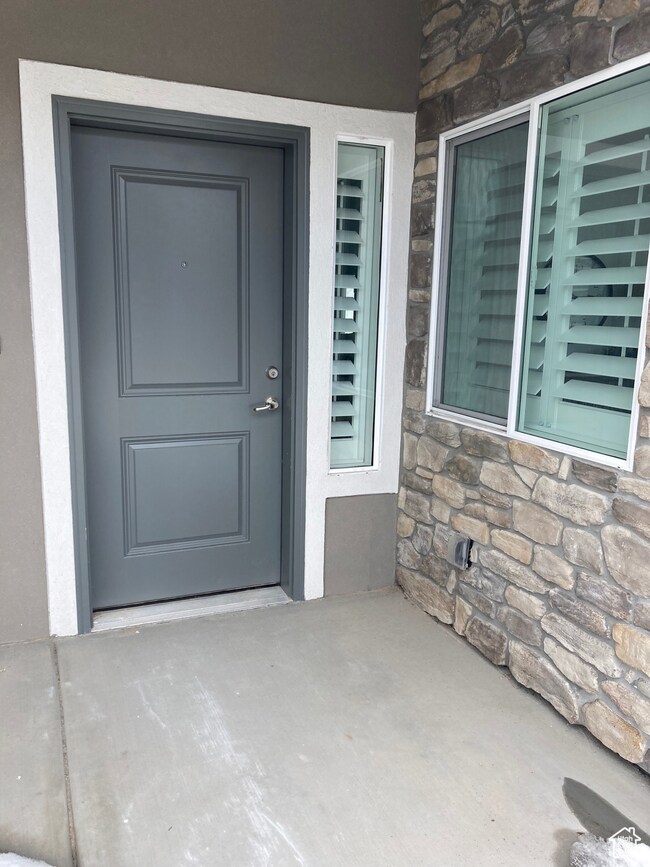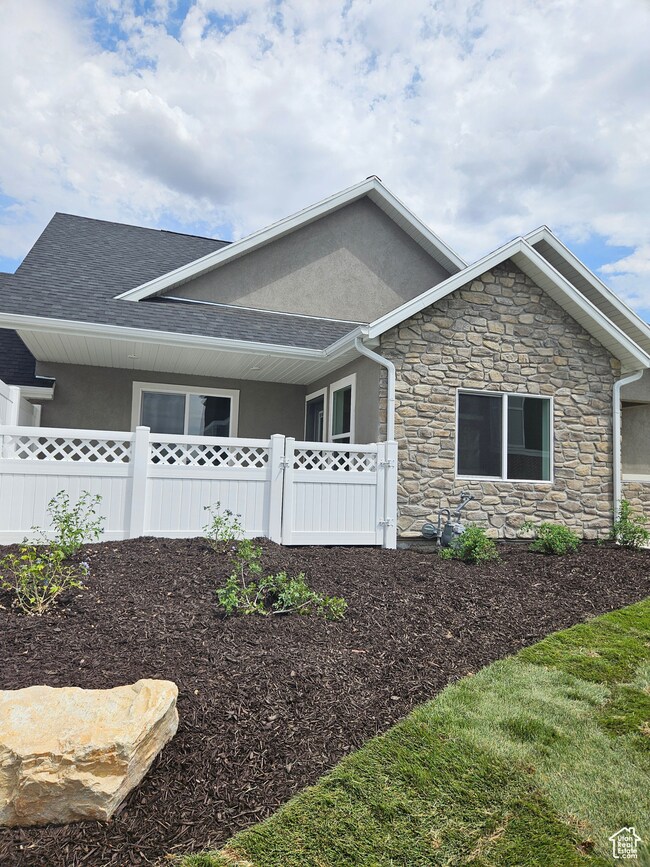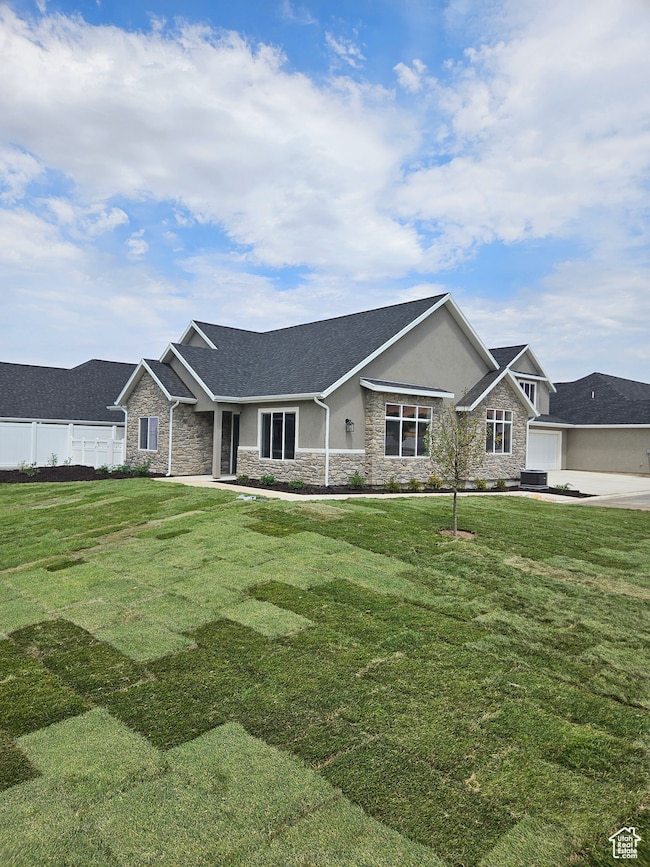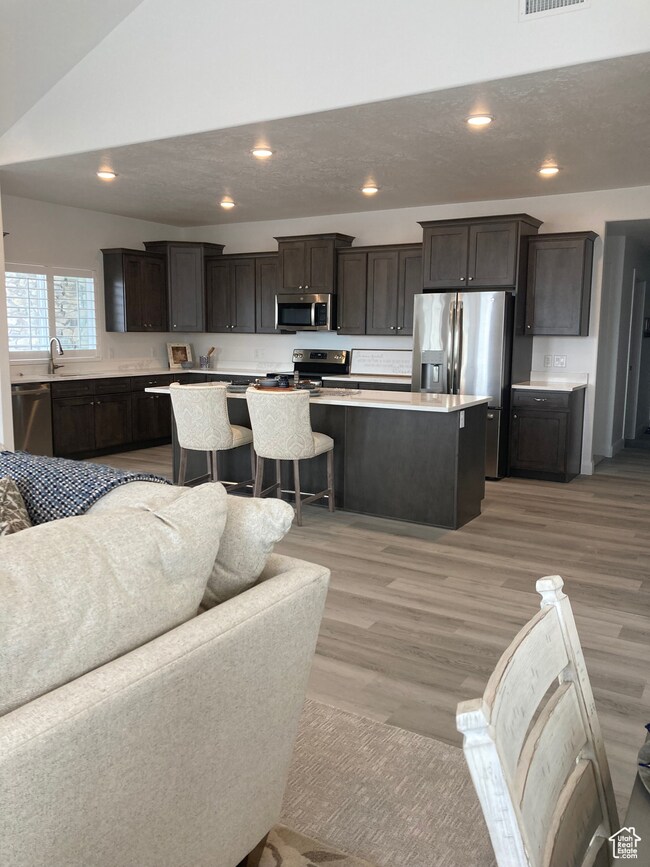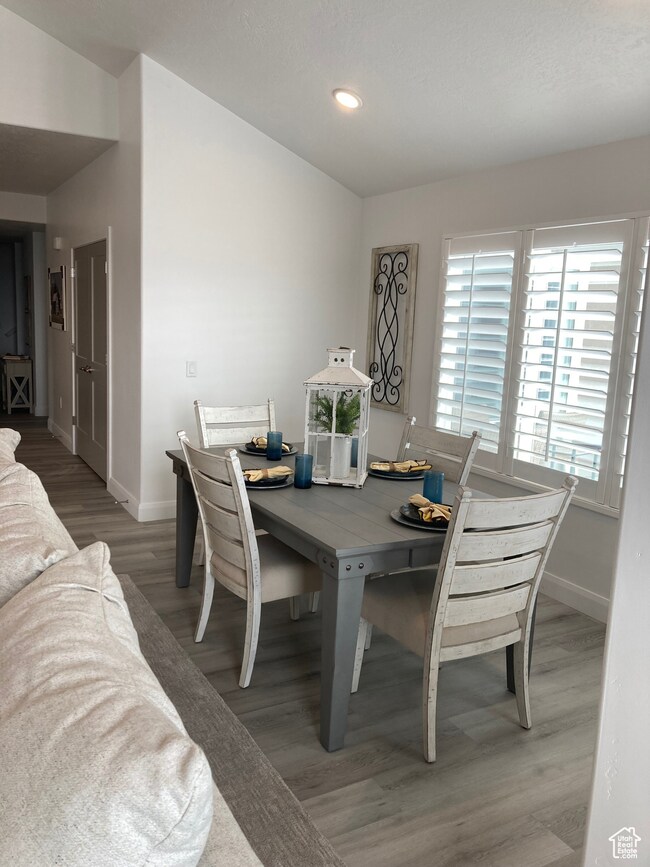
862 N 200 St W Unit A Tooele, UT 84074
Estimated payment $3,398/month
Highlights
- New Construction
- Clubhouse
- Main Floor Primary Bedroom
- Senior Community
- Rambler Architecture
- 1 Fireplace
About This Home
New 55+ community in the heart of Tooele. Come enjoy the lifestyle of social gatherings in the clubhouse. Single level living with a Huge bonus room with full bath above the garage. 2 bdrm on main with a nice den right off the door. Sales office open 10 - 5 tues - sat. Taxes are estimated.
Last Listed By
Andrea Jenkins
Home & Hearth Real Estate, LLC License #9710979 Listed on: 03/04/2025
Townhouse Details
Home Type
- Townhome
Est. Annual Taxes
- $2,700
Year Built
- Built in 2025 | New Construction
HOA Fees
- $185 Monthly HOA Fees
Parking
- 2 Car Garage
Home Design
- Rambler Architecture
- Stone Siding
- Stucco
Interior Spaces
- 2,652 Sq Ft Home
- 2-Story Property
- Ceiling Fan
- 1 Fireplace
- Double Pane Windows
- Den
- Carpet
- Electric Dryer Hookup
Kitchen
- Free-Standing Range
- Microwave
- Disposal
Bedrooms and Bathrooms
- 2 Main Level Bedrooms
- Primary Bedroom on Main
- Walk-In Closet
- 3 Full Bathrooms
- Bathtub With Separate Shower Stall
Utilities
- Central Heating and Cooling System
- Natural Gas Connected
Additional Features
- Level Entry For Accessibility
- Sprinkler System
- Open Patio
- Landscaped
Listing and Financial Details
- Assessor Parcel Number 2106700089
Community Details
Overview
- Senior Community
- Association fees include insurance, ground maintenance
- Ccs Association, Phone Number (801) 766-9998
- Country View Villas Subdivision
Amenities
- Picnic Area
- Clubhouse
Recreation
- Community Pool
- Snow Removal
Map
Home Values in the Area
Average Home Value in this Area
Property History
| Date | Event | Price | Change | Sq Ft Price |
|---|---|---|---|---|
| 03/21/2025 03/21/25 | Pending | -- | -- | -- |
| 03/04/2025 03/04/25 | For Sale | $534,900 | -- | $202 / Sq Ft |
Similar Homes in Tooele, UT
Source: UtahRealEstate.com
MLS Number: 2067884
- 188 Alfred Dr
- 827 N 200 W
- 248 W Quartz Rd
- 814 N 100 W
- 805 N 60 W
- 734 N 170 W
- 932 Jasper Cir
- 904 N Opal Ln
- 452 W Sapphire Dr Unit 7015
- 436 W Sapphire Dr Unit 7013
- 312 W 970 N
- 312 W Sapphire Dr
- 918 N Gypsum Dr
- 276 W 700 N
- 241 W 1160 N Unit 18
- 241 W 1160 N Unit 17
- 241 W 1160 N Unit 19
- 251 W 1160 N Unit 22
- 251 W 1160 N Unit 24
- 251 W 1160 N Unit 23
