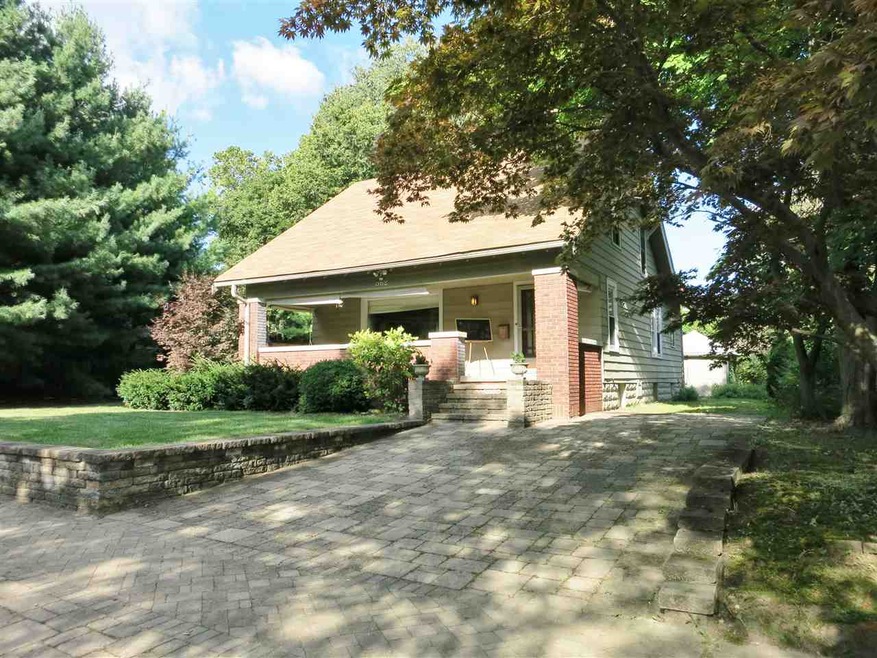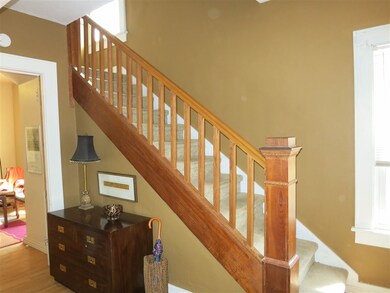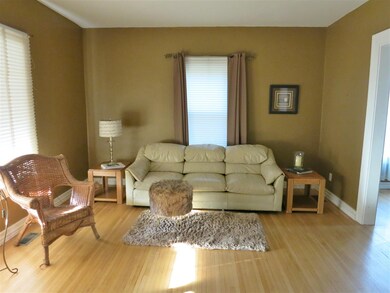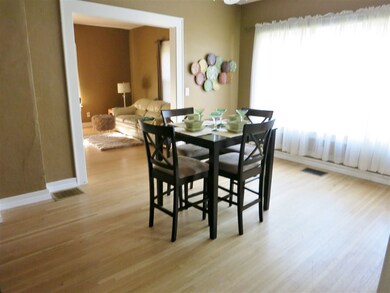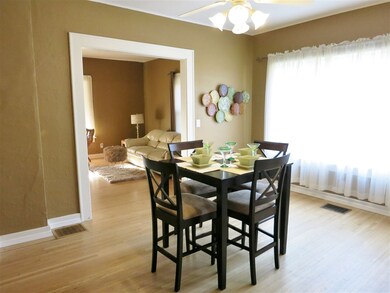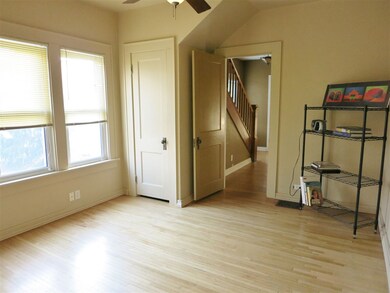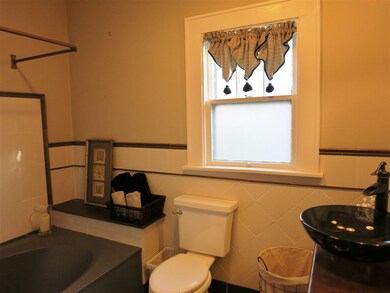
862 Shawnee Ave Lafayette, IN 47905
Highland Park NeighborhoodHighlights
- Wood Flooring
- Covered patio or porch
- 1 Car Detached Garage
- Solid Surface Countertops
- Formal Dining Room
- 4-minute walk to Triangle Park
About This Home
As of October 2024Located in desirable Highland Park you will find this charming 3 bedroom 2 full bath bungalow. Upon arriving you are welcomed by the spacious covered front porch. This home displays a flowing flooring plan with the living room open to the dining room providing inviting space for entertaining. Hard wood floors in the living room, dining room, upper hall and bedrooms. The beautifully remodeled kitchen offers solid surface counter tops, handsome cabinets, a built-in desk, ceramic tile floor and new appliances. You will find one bedroom and full bath with a heated floor, large garden tub and vessel sink all conveniently located on the 1st floor. The 1st floor bedroom is currently used as a den. The remodeled 2nd floor bath houses an extra large shower. Furnace new in 2014. Recently rewired. Basement has been painted within the last year. Paver patio, sidewalk and drive. Lot goes into the ravine. Located close to the bicycle bridge. Homestead Exemptions will be removed.
Last Agent to Sell the Property
Mike Frampton
Indiana Integrity REALTORS Listed on: 03/09/2016
Home Details
Home Type
- Single Family
Est. Annual Taxes
- $983
Year Built
- Built in 1900
Lot Details
- 10,454 Sq Ft Lot
- Lot Dimensions are 75x143
- Level Lot
Parking
- 1 Car Detached Garage
Home Design
- Bungalow
- Shingle Roof
- Asphalt Roof
Interior Spaces
- 2-Story Property
- Built-In Features
- Ceiling Fan
- Entrance Foyer
- Formal Dining Room
- Storm Doors
- Solid Surface Countertops
- Electric Dryer Hookup
Flooring
- Wood
- Carpet
- Tile
Bedrooms and Bathrooms
- 3 Bedrooms
- <<tubWithShowerToken>>
- Garden Bath
- Separate Shower
Partially Finished Basement
- Basement Fills Entire Space Under The House
- Block Basement Construction
Utilities
- Forced Air Heating and Cooling System
- Heating System Uses Gas
- Cable TV Available
Additional Features
- Covered patio or porch
- Suburban Location
Listing and Financial Details
- Assessor Parcel Number 79-07-29-431-010.000-004
Ownership History
Purchase Details
Home Financials for this Owner
Home Financials are based on the most recent Mortgage that was taken out on this home.Purchase Details
Home Financials for this Owner
Home Financials are based on the most recent Mortgage that was taken out on this home.Similar Homes in Lafayette, IN
Home Values in the Area
Average Home Value in this Area
Purchase History
| Date | Type | Sale Price | Title Company |
|---|---|---|---|
| Warranty Deed | $324,900 | Metropolitan Title | |
| Warranty Deed | -- | -- |
Mortgage History
| Date | Status | Loan Amount | Loan Type |
|---|---|---|---|
| Open | $259,920 | New Conventional | |
| Previous Owner | $900,000 | New Conventional | |
| Previous Owner | $90,000 | Credit Line Revolving | |
| Previous Owner | $129,600 | New Conventional | |
| Previous Owner | $69,000 | Credit Line Revolving | |
| Previous Owner | $70,600 | New Conventional | |
| Previous Owner | $30,000 | Credit Line Revolving | |
| Previous Owner | $15,000 | Credit Line Revolving |
Property History
| Date | Event | Price | Change | Sq Ft Price |
|---|---|---|---|---|
| 10/22/2024 10/22/24 | Sold | $324,900 | 0.0% | $167 / Sq Ft |
| 09/22/2024 09/22/24 | Pending | -- | -- | -- |
| 09/20/2024 09/20/24 | For Sale | $324,900 | +100.6% | $167 / Sq Ft |
| 06/21/2016 06/21/16 | Sold | $162,000 | -4.6% | $95 / Sq Ft |
| 05/03/2016 05/03/16 | Pending | -- | -- | -- |
| 03/09/2016 03/09/16 | For Sale | $169,900 | -- | $100 / Sq Ft |
Tax History Compared to Growth
Tax History
| Year | Tax Paid | Tax Assessment Tax Assessment Total Assessment is a certain percentage of the fair market value that is determined by local assessors to be the total taxable value of land and additions on the property. | Land | Improvement |
|---|---|---|---|---|
| 2024 | $2,063 | $208,100 | $52,400 | $155,700 |
| 2023 | $1,887 | $195,000 | $52,400 | $142,600 |
| 2022 | $1,742 | $174,200 | $52,400 | $121,800 |
| 2021 | $1,469 | $146,900 | $52,400 | $94,500 |
| 2020 | $1,469 | $146,900 | $52,400 | $94,500 |
| 2019 | $1,199 | $129,400 | $38,200 | $91,200 |
| 2018 | $1,162 | $126,700 | $38,200 | $88,500 |
| 2017 | $1,120 | $124,900 | $38,200 | $86,700 |
| 2016 | $1,074 | $123,600 | $38,200 | $85,400 |
| 2014 | $1,044 | $122,900 | $38,200 | $84,700 |
| 2013 | $1,018 | $122,100 | $38,300 | $83,800 |
Agents Affiliated with this Home
-
Kristy Miley

Seller's Agent in 2024
Kristy Miley
@properties
(765) 427-1905
1 in this area
101 Total Sales
-
Lynn Edgell
L
Buyer's Agent in 2024
Lynn Edgell
@properties
(765) 426-6246
2 in this area
194 Total Sales
-
M
Seller's Agent in 2016
Mike Frampton
Indiana Integrity REALTORS
-
Lori Morris

Buyer's Agent in 2016
Lori Morris
Indiana Integrity REALTORS
(317) 679-9412
15 Total Sales
Map
Source: Indiana Regional MLS
MLS Number: 201609292
APN: 79-07-29-431-010.000-004
- 1028 Highland Ave
- 701 Kossuth St
- 615 Lingle Ave
- 610 S 9th St
- 602 Cherokee Ave
- 743 Owen St
- 1102 S 4th St
- 900 King St
- 606 S 10th St
- 411 Hickory St
- 1016 S 12th St
- 609 S 3rd St Unit 3
- 607 S 3rd St Unit 3
- 114 Central St
- 222 Washington St
- 413 Lingle Ave
- 1118 S 2nd St
- 1312 S 3rd St
- 1413 Franklin St
- 622 Romig St Unit 24
