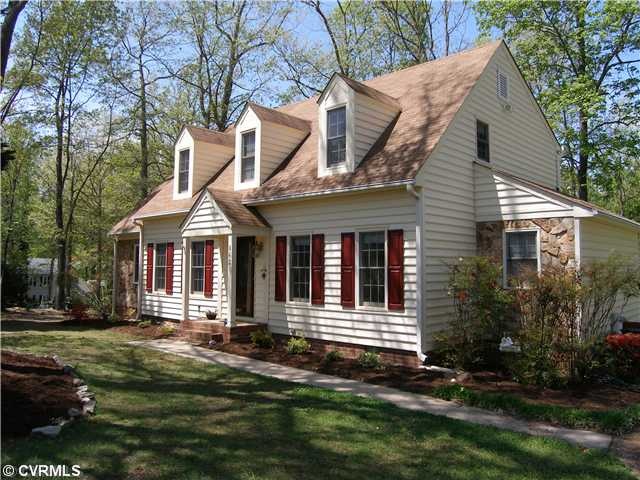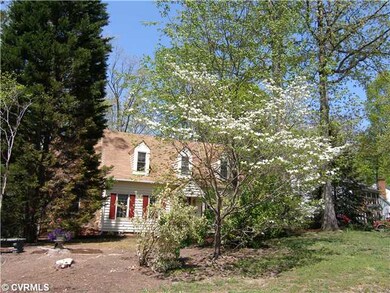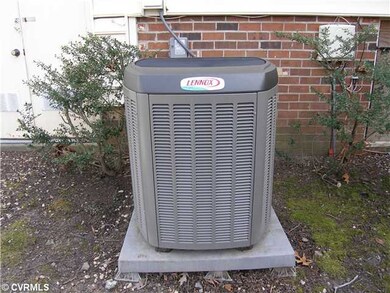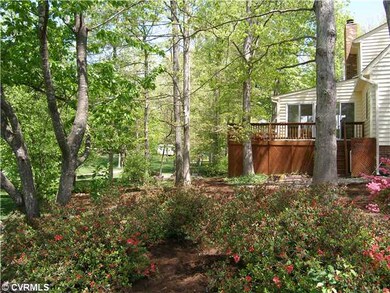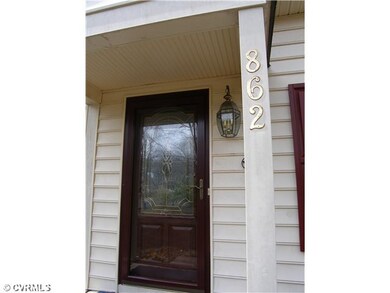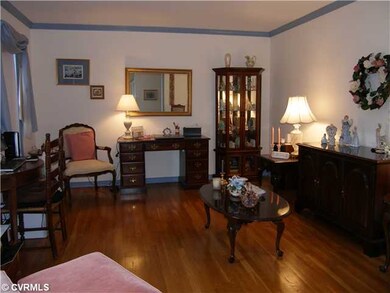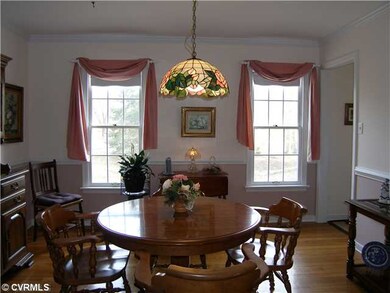
862 Watch Hill Rd Midlothian, VA 23114
About This Home
As of March 2022Vinyl Siding/Stone Accents on front of house,4Bdrms,3 Full Baths,First Floor & Second Floor Master Suites, Aggregate Driveway,Concrete Front Walkway,Lg Sunroom surrounded by rear decking/lattice underneath decking,Corner cul-de-sac location,Attached Shed,Recent Improvements:New Lennox Heat Pump,New Water Heater,25 Yr Roof,Conditioned Crawlspace,Gorgeous Front Door & Front Storm Door,Leaf Guard Gutter Guards!Formal Living & Dining Rms/Hardwood Floors,Lg Eat-in Kitchen,First Floor Laundry Rm,Welcoming Family Rm/Carpet/CFan,Stone FP/Gas Logs,Inviting Sunroom with CFans,Skylights,Sliding Glass Doors,First Floor Master Suite and Full Bath/Walk-in Shower with Dual Shower Heads,Upstairs Master Suite/Private Bath,Two additional Bdrms on 2nd Floor+Third Full Bath!Correct SQ FT:+/-2389 per appraisal
Last Agent to Sell the Property
Connie Myers
Long & Foster REALTORS License #0225031464 Listed on: 03/15/2013
Last Buyer's Agent
Kay Matheny
Matheny Realtors License #0225030066
Home Details
Home Type
- Single Family
Est. Annual Taxes
- $4,189
Year Built
- 1983
Home Design
- Composition Roof
Flooring
- Wood
- Wall to Wall Carpet
- Vinyl
Bedrooms and Bathrooms
- 4 Bedrooms
- 3 Full Bathrooms
Additional Features
- Property has 1.75 Levels
- Heat Pump System
Listing and Financial Details
- Assessor Parcel Number 732-700-99-93-00000
Ownership History
Purchase Details
Home Financials for this Owner
Home Financials are based on the most recent Mortgage that was taken out on this home.Purchase Details
Home Financials for this Owner
Home Financials are based on the most recent Mortgage that was taken out on this home.Purchase Details
Home Financials for this Owner
Home Financials are based on the most recent Mortgage that was taken out on this home.Purchase Details
Home Financials for this Owner
Home Financials are based on the most recent Mortgage that was taken out on this home.Purchase Details
Home Financials for this Owner
Home Financials are based on the most recent Mortgage that was taken out on this home.Similar Homes in the area
Home Values in the Area
Average Home Value in this Area
Purchase History
| Date | Type | Sale Price | Title Company |
|---|---|---|---|
| Bargain Sale Deed | $415,000 | Old Republic Title | |
| Gift Deed | -- | None Listed On Document | |
| Warranty Deed | $285,000 | Attorney | |
| Warranty Deed | $230,000 | -- | |
| Warranty Deed | $119,500 | -- |
Mortgage History
| Date | Status | Loan Amount | Loan Type |
|---|---|---|---|
| Open | $332,000 | New Conventional | |
| Previous Owner | $185,000 | New Conventional | |
| Previous Owner | $207,000 | New Conventional | |
| Previous Owner | $151,000 | New Conventional | |
| Previous Owner | $95,600 | New Conventional |
Property History
| Date | Event | Price | Change | Sq Ft Price |
|---|---|---|---|---|
| 03/29/2022 03/29/22 | Sold | $415,000 | +3.8% | $172 / Sq Ft |
| 02/27/2022 02/27/22 | Pending | -- | -- | -- |
| 02/09/2022 02/09/22 | For Sale | $399,950 | +40.3% | $166 / Sq Ft |
| 05/30/2017 05/30/17 | Sold | $285,000 | 0.0% | $118 / Sq Ft |
| 03/26/2017 03/26/17 | Pending | -- | -- | -- |
| 03/22/2017 03/22/17 | For Sale | $284,950 | +23.9% | $118 / Sq Ft |
| 08/15/2013 08/15/13 | Sold | $230,000 | -7.8% | $96 / Sq Ft |
| 07/07/2013 07/07/13 | Pending | -- | -- | -- |
| 03/15/2013 03/15/13 | For Sale | $249,500 | -- | $104 / Sq Ft |
Tax History Compared to Growth
Tax History
| Year | Tax Paid | Tax Assessment Tax Assessment Total Assessment is a certain percentage of the fair market value that is determined by local assessors to be the total taxable value of land and additions on the property. | Land | Improvement |
|---|---|---|---|---|
| 2025 | $4,189 | $467,900 | $83,000 | $384,900 |
| 2024 | $4,189 | $431,100 | $76,000 | $355,100 |
| 2023 | $3,711 | $407,800 | $74,000 | $333,800 |
| 2022 | $3,310 | $359,800 | $70,000 | $289,800 |
| 2021 | $3,085 | $317,800 | $68,000 | $249,800 |
| 2020 | $2,906 | $299,000 | $65,000 | $234,000 |
| 2019 | $2,764 | $290,900 | $65,000 | $225,900 |
| 2018 | $2,653 | $277,500 | $62,000 | $215,500 |
| 2017 | $2,656 | $272,800 | $62,000 | $210,800 |
| 2016 | $2,561 | $266,800 | $60,000 | $206,800 |
| 2015 | $2,481 | $255,800 | $58,000 | $197,800 |
| 2014 | $2,357 | $242,900 | $56,000 | $186,900 |
Agents Affiliated with this Home
-

Seller's Agent in 2022
Sue Farrell
Joyner Fine Properties
(804) 405-0044
1 in this area
54 Total Sales
-

Buyer's Agent in 2022
Melvin Jones
Hometown Realty
(804) 921-1695
6 in this area
216 Total Sales
-
K
Seller's Agent in 2017
Kay Matheny
Matheny Realtors
-
C
Seller's Agent in 2013
Connie Myers
Long & Foster
Map
Source: Central Virginia Regional MLS
MLS Number: 1306811
APN: 732-70-09-99-300-000
- 13118 Queensgate Rd
- 1203 Wesanne Ln
- 1301 Wesanne Ln
- 1025 Arborway Ln
- 13219 Lauren Ln
- 1326 Wesanne Ln
- 519 Glenpark Ln
- 1406 Walton Bluff Terrace
- 13119 Glenmeadow Ct
- 13001 Scotter Hills Dr
- 1519 Kingscross Rd
- 12140 Wexwood Dr
- 12103 Wexwood Place
- 13425 Ridgemoor Ln
- 403 Smoketree Cir
- 12013 Gordon School Rd
- 11931 Gordon School Rd
- 13205 Garland Ln
- 13213 Garland Ln
- 636 Spirea Rd
