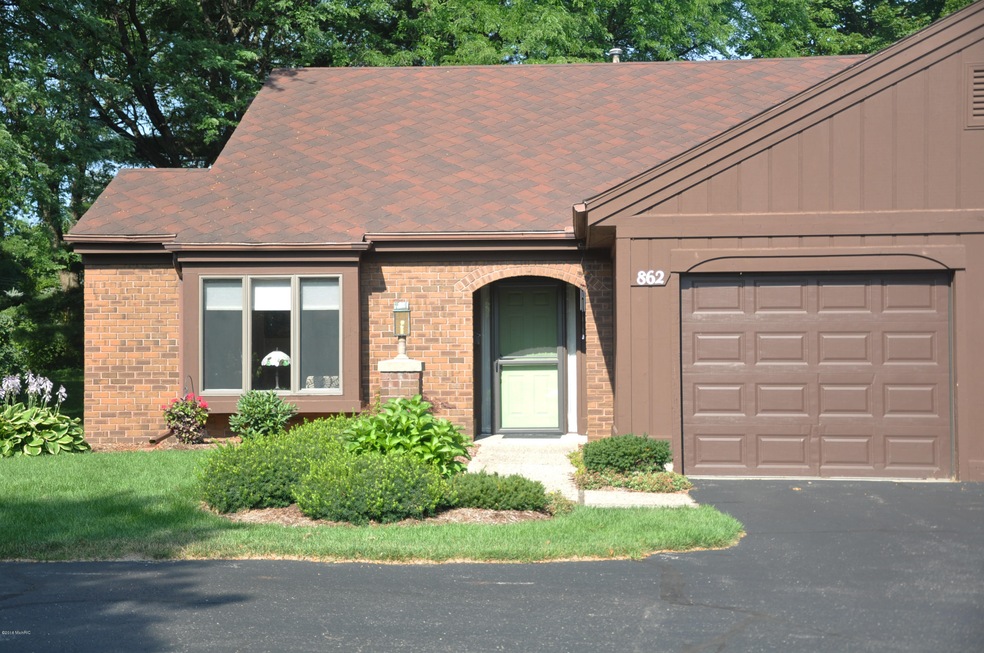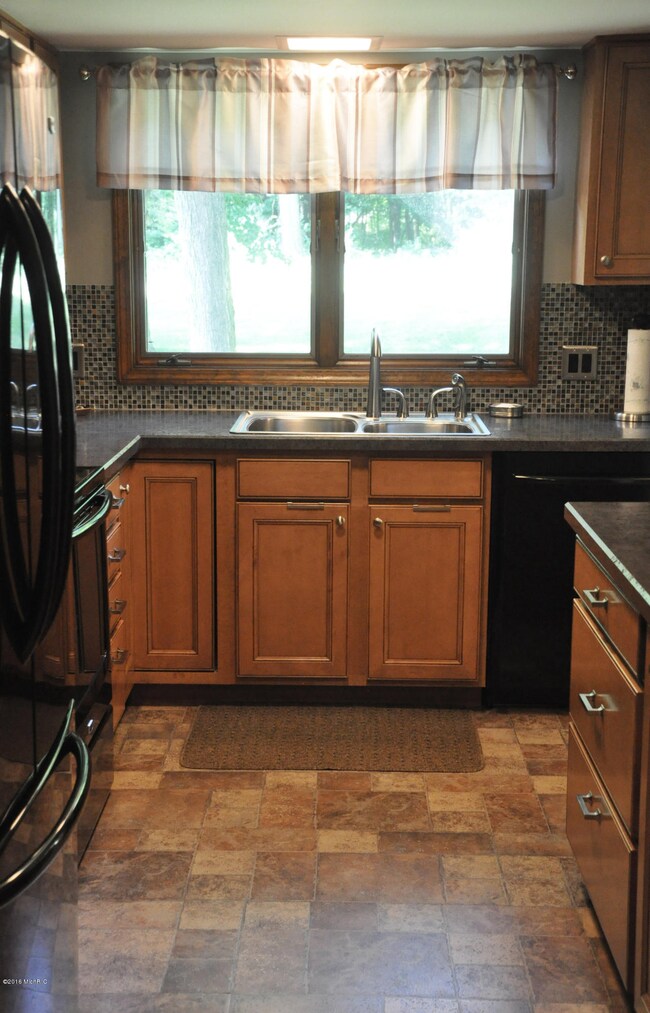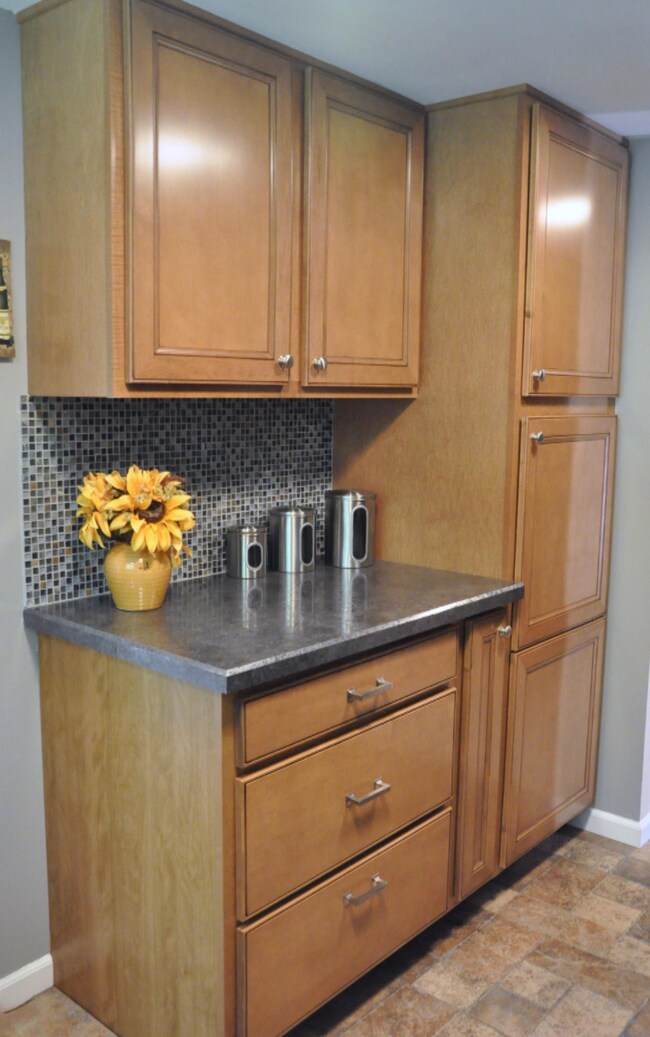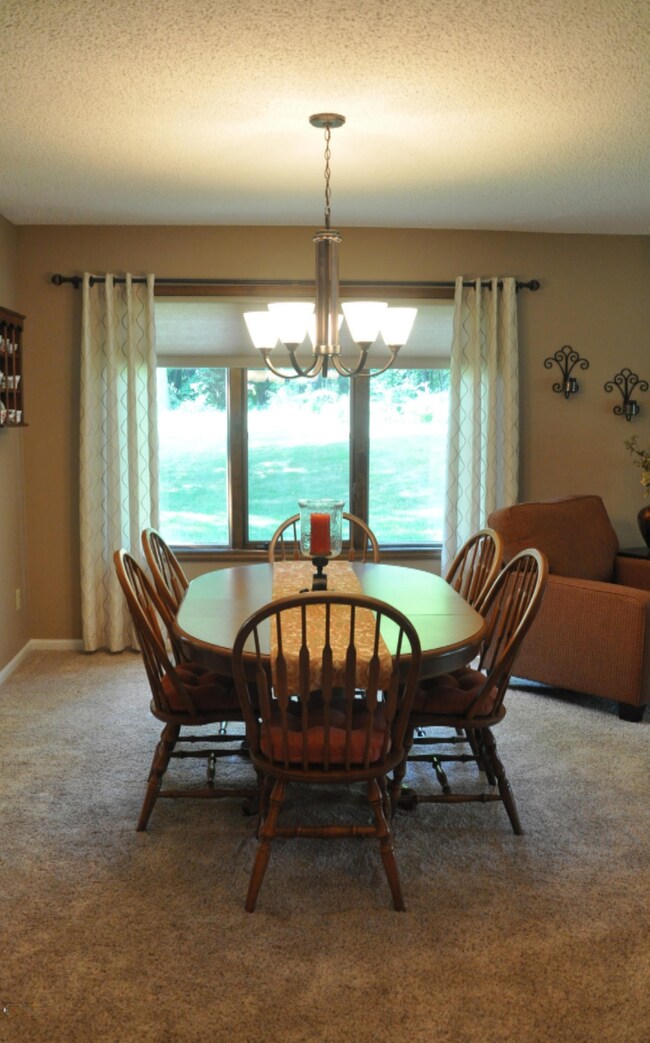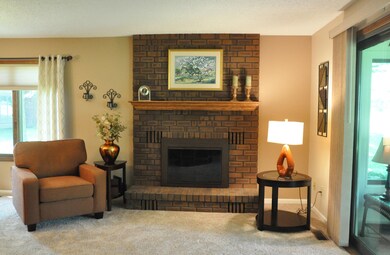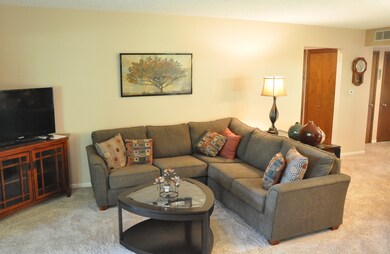
862 York Ave Unit 33 Holland, MI 49423
Westside NeighborhoodEstimated Value: $221,000 - $317,000
Highlights
- Recreation Room
- Sun or Florida Room
- Humidifier
- Wooded Lot
- 1 Car Attached Garage
- Forced Air Heating and Cooling System
About This Home
As of September 2016A rare find in Pioneer Village! Wonderfully remodeled home that is tucked away in a very pleasant
south west corner park-like setting!
Beautiful brick fireplace for cool winter evenings, three season room to enjoy all Spring-Summer and
Fall, nothing but green grass and trees behind you and along to the South. Sunny southern exposure
from your kitchen window to your dining room table. Watch the birds and enjoy the forest. Views
looking down the street out of your den or second bedroom in the front of the condo. Home has
Anderson Windows.
A space for a few flowers/tomatoes and a couple of chairs to enjoy the warm sunshine and watch the
deer in the woods. Peace and quiet best describe this very affordable condo. Ready for immediate
occupancy!
Items that have been replaced in the A/C unit, Cabinets, counters and backsplash in
kitchen, bathroom remodel, kitchen appliances, flooring and carpet, light fixtures and window
treatments, along with new paint. Wood fireplace has been converted to gas with new glass doors and
mantel
Last Agent to Sell the Property
Coldwell Banker Woodland Schmidt License #6506044666 Listed on: 08/31/2016

Property Details
Home Type
- Condominium
Est. Annual Taxes
- $1,667
Year Built
- Built in 1980
Lot Details
- Sprinkler System
- Wooded Lot
HOA Fees
- $180 Monthly HOA Fees
Parking
- 1 Car Attached Garage
- Garage Door Opener
Home Design
- Brick Exterior Construction
- Composition Roof
- Wood Siding
Interior Spaces
- 1,192 Sq Ft Home
- 1-Story Property
- Ceiling Fan
- Wood Burning Fireplace
- Gas Log Fireplace
- Insulated Windows
- Window Treatments
- Living Room with Fireplace
- Dining Area
- Recreation Room
- Sun or Florida Room
- Laminate Flooring
- Partial Basement
Kitchen
- Range
- Microwave
- Dishwasher
Bedrooms and Bathrooms
- 2 Bedrooms
- 1 Full Bathroom
Laundry
- Laundry on main level
- Dryer
- Washer
Utilities
- Humidifier
- Forced Air Heating and Cooling System
- Heating System Uses Natural Gas
- Natural Gas Water Heater
- High Speed Internet
- Phone Connected
- Cable TV Available
Community Details
- Association fees include trash, snow removal, lawn/yard care
- $100 HOA Transfer Fee
Ownership History
Purchase Details
Purchase Details
Home Financials for this Owner
Home Financials are based on the most recent Mortgage that was taken out on this home.Purchase Details
Home Financials for this Owner
Home Financials are based on the most recent Mortgage that was taken out on this home.Purchase Details
Purchase Details
Purchase Details
Purchase Details
Home Financials for this Owner
Home Financials are based on the most recent Mortgage that was taken out on this home.Purchase Details
Similar Homes in Holland, MI
Home Values in the Area
Average Home Value in this Area
Purchase History
| Date | Buyer | Sale Price | Title Company |
|---|---|---|---|
| Berens Gale J | -- | None Available | |
| Berens Gale Joan | $135,500 | None Available | |
| Mcvea Patricia A | $85,900 | Lighthouse Title Inc | |
| Allen Smith Pamela S | -- | None Available | |
| Fisher Doris R | -- | None Available | |
| Fisher Doris R | -- | None Available | |
| Fisher Doris | $131,500 | Chicago Title | |
| Yonker Edwin L | $126,100 | Chicago Title | |
| Defouw Wanetta | $98,000 | -- |
Mortgage History
| Date | Status | Borrower | Loan Amount |
|---|---|---|---|
| Previous Owner | Yonker Edwin L | $126,100 |
Property History
| Date | Event | Price | Change | Sq Ft Price |
|---|---|---|---|---|
| 09/23/2016 09/23/16 | Sold | $135,500 | +0.4% | $114 / Sq Ft |
| 09/01/2016 09/01/16 | Pending | -- | -- | -- |
| 08/31/2016 08/31/16 | For Sale | $134,900 | +57.0% | $113 / Sq Ft |
| 05/24/2013 05/24/13 | Sold | $85,900 | -3.4% | $72 / Sq Ft |
| 04/30/2013 04/30/13 | Pending | -- | -- | -- |
| 03/22/2013 03/22/13 | For Sale | $88,900 | -- | $75 / Sq Ft |
Tax History Compared to Growth
Tax History
| Year | Tax Paid | Tax Assessment Tax Assessment Total Assessment is a certain percentage of the fair market value that is determined by local assessors to be the total taxable value of land and additions on the property. | Land | Improvement |
|---|---|---|---|---|
| 2024 | -- | $122,200 | $15,000 | $107,200 |
| 2023 | $3,094 | $105,000 | $15,000 | $90,000 |
| 2022 | $2,955 | $90,300 | $11,000 | $79,300 |
| 2021 | $2,829 | $80,300 | $10,500 | $69,800 |
| 2020 | $2,817 | $76,000 | $76,000 | $0 |
| 2019 | $2,681 | $65,500 | $9,500 | $56,000 |
| 2018 | $2,681 | $63,900 | $9,500 | $54,400 |
| 2017 | $0 | $0 | $7,000 | $0 |
| 2016 | $0 | $43,800 | $7,000 | $36,800 |
| 2015 | -- | $43,800 | $7,000 | $36,800 |
| 2014 | -- | $38,300 | $6,000 | $32,300 |
| 2013 | -- | $35,800 | $6,000 | $29,800 |
Agents Affiliated with this Home
-
Kevin Hoeve

Seller's Agent in 2016
Kevin Hoeve
Coldwell Banker Woodland Schmidt
(616) 566-0537
60 Total Sales
-
Rick Genzink

Buyer's Agent in 2016
Rick Genzink
Keller Williams Harbortown
(616) 836-5576
10 in this area
257 Total Sales
-
G
Seller's Agent in 2013
Gary Beckman
Coldwell Banker Woodland Schmidt
-

Buyer Co-Listing Agent in 2013
Dana Wildt
Coldwell Banker Woodland Schmidt
(616) 396-5221
Map
Source: Southwestern Michigan Association of REALTORS®
MLS Number: 16045460
APN: 53-02-06-227-733
- 297 Vista Green Ct
- 311 W 32nd St
- 969 Chelsea Ct
- 314 W 30th St
- 307 W 30th St
- 272 W 29th St
- 1112 Fountain View Cir Unit 2
- 1032 Colonial Ct
- 28 W 34th St
- 38 W 31st St
- 607 Crestview St
- 794 Brook Village Ct Unit 27
- 19 Old Mill Dr Unit 12
- 1255 St Andrews Dr
- 385 W 22nd St
- 510 van Raalte Ave
- 1276 Prestwick Dr
- 400 W 21st St
- 188 W 21st St
- 1284 Saint Andrews Dr Unit 44
- 862 York Ave Unit 33
- 860 York Ave
- 856 York Ave Unit 35
- 304 Winsted Ave Unit 45
- 302 Winsted Ave
- 854 York Ave Unit 36
- 298 Winsted Ave Unit 63
- 850 York Ave
- 297 Winsted Ave
- 848 York Ave
- 848 York Ave Unit 38
- 295 Winsted Ave
- 292 Winsted Ave Unit 49
- 292 Winsted St
- 291 Winsted Ave
- 323 W 35th St
- 290 Winsted Ave Unit 50
- 332 W 35th St
- 289 Winsted Ave
- 298 Danby Ct Unit 29
