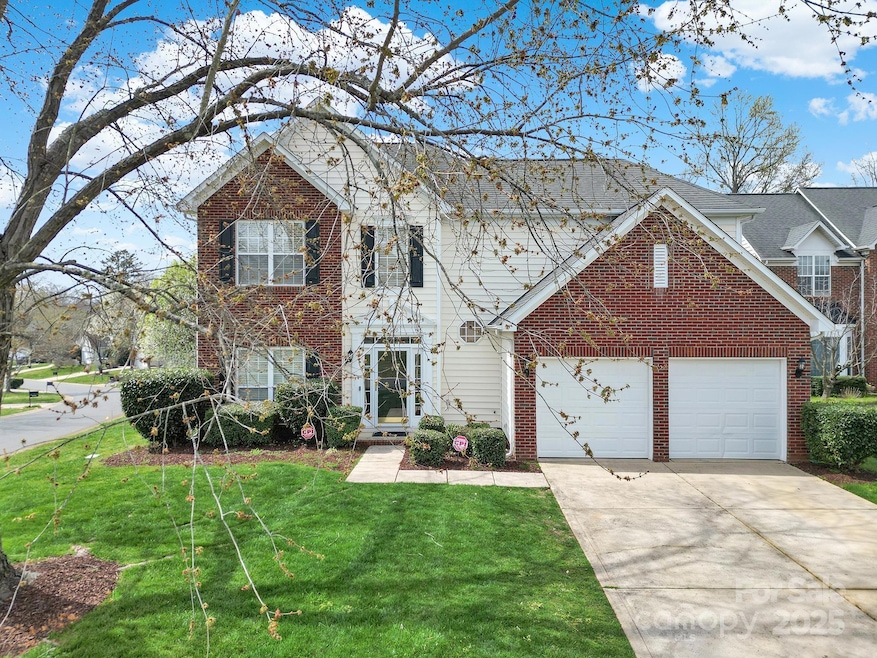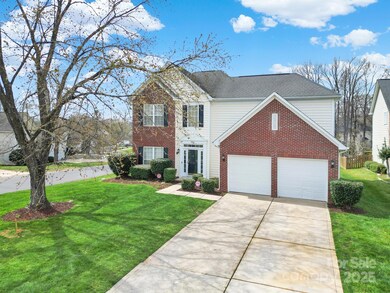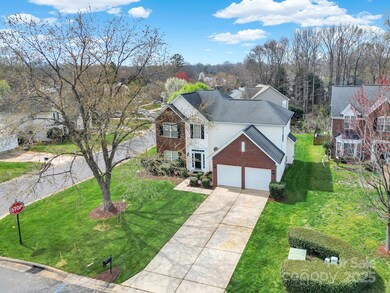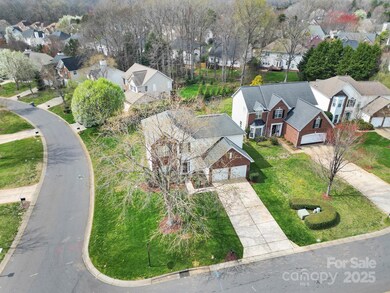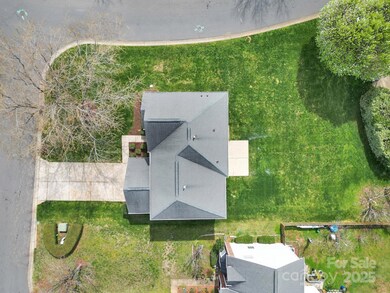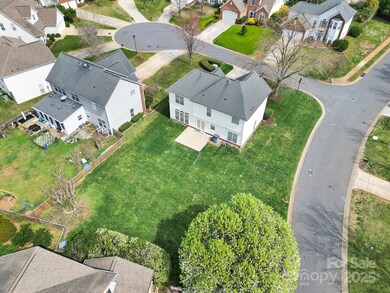
8620 Grey Squirrel Ct Charlotte, NC 28277
Provincetowne NeighborhoodAbout This Home
As of April 2025Discover this beautiful home in the highly sought-after Blakeney Heath neighborhood, nestled in the heart of the Ballantyne area .just a short walk to Blakeney Shopping Center, you'll enjoy fantastic dining, shopping, and vibrant outdoor entertainment throughout the summer season. Plus, the Bowl at Ballantyne offers an incredible mix of restaurants and outdoor spaces for adults to unwind all within a convenient drive to the city center. Step inside to an updated kitchen featuring stunning granite countertops, a stylish backsplash, and modern cabinetry. The master
suite boasts an upgraded bathroom, while natural paint tones flow seamlessly throughout the home , creating a warm and inviting atmosphere. The open floor plan welcomes you from the foyer into the spacious living and dining areas, leading effortlessly to the kitchen, breakfast nook, and cozy family room-perfect for everyday living and entertaining .
Last Agent to Sell the Property
NorthGroup Real Estate LLC Brokerage Email: haithamsbadran20@gmail.com License #312446 Listed on: 03/14/2025

Home Details
Home Type
Single Family
Est. Annual Taxes
$3,104
Year Built
1998
Lot Details
0
HOA Fees
$13 per month
Parking
4
Listing Details
- Property Type: Residential
- Property Sub Type: Single Family Residence
- Architectural Style: Traditional
- Year Built: 1998
- Second Living Quarters: None
- Road Surface Type: Concrete, Paved
- Unit Levels: Two
- ResoPropertyType: Residential
- Ratio CurrentPrice/TotalPropertyHLA: 267.32
- Property Sub Type Additional: Other
- Geocode Confidence: High
- Attribution Contact: haithamsbadran20@gmail.com
- Special Features: None
Interior Features
- Foundation Details: Slab
- Fireplace: Yes
- Interior Amenities: Attic Stairs Pulldown
- Lower Level Sq Ft: 0
- Main Level Sq Ft: 1000
- Third Level Sq Ft: 0
- Sq Ft Unheated Total: 0
- Sq Ft Upper: 1151
- Appliances: Bar Fridge, Convection Microwave, Dishwasher, Disposal, Electric Range, Electric Water Heater
- Above Grade Finished Sq Ft: 2151
- Basement YN: No
- Full Bathrooms: 2
- Half Bathrooms: 1
- Total Bedrooms: 4
- Fireplace Features: Gas Log
- Living Area: 2151
- Bedroom Main: 4
- Room Count: 2
Exterior Features
- Exterior Features: Other - See Remarks
- New Construction: No
- Roof: Shingle
- Construction Type: Site Built
- Construction Type: Brick Partial, Vinyl
Garage/Parking
- Main Level Garage YN: 1
- Sq Ft Garage: 406
- Carport Y N: No
- Garage Spaces: 4
- Garage Yn: Yes
- Open Parking: No
- Parking Features: Driveway
Utilities
- Heating: Natural Gas
- Sewer: Public Sewer
- Laundry Features: Laundry Room
- Cooling: Central Air
- Utilities: Cable Available, Cable Connected, Electricity Connected
- Water Source: City
Condo/Co-op/Association
- Association Fee: 151.25
- Association Fee Frequency: Annually
- Hoa Subject To Dues: Mandatory
- Senior Community: No
- Association Name: Cusick
- ResoAssociationFeeFrequency: Annually
Association/Amenities
- Association Annual Expense: 151.25
Schools
- Middle Or Junior School: Community House
- HOA Subject To: Required
Lot Info
- Lot Features: Cleared
- Lot Size Area: 0.23
- Lot Size Units: Acres
- Parcel Number: 229-053-46
- Land Included Yn: 1
- ResoLotSizeUnits: Acres
- Zoning Specification: N1-B
Green Features
- Green Verification Count: 0
MLS Schools
- Elementary School: Hawk Ridge
- High School: Ardrey Kell
Ownership History
Purchase Details
Home Financials for this Owner
Home Financials are based on the most recent Mortgage that was taken out on this home.Purchase Details
Purchase Details
Home Financials for this Owner
Home Financials are based on the most recent Mortgage that was taken out on this home.Similar Homes in the area
Home Values in the Area
Average Home Value in this Area
Purchase History
| Date | Type | Sale Price | Title Company |
|---|---|---|---|
| Warranty Deed | $575,000 | None Listed On Document | |
| Warranty Deed | $575,000 | None Listed On Document | |
| Special Warranty Deed | -- | None Available | |
| Deed | $166,000 | -- |
Mortgage History
| Date | Status | Loan Amount | Loan Type |
|---|---|---|---|
| Open | $402,499 | New Conventional | |
| Closed | $402,499 | New Conventional | |
| Previous Owner | $17,000 | Credit Line Revolving | |
| Previous Owner | $26,895 | Unknown | |
| Previous Owner | $129,570 | Unknown | |
| Previous Owner | $131,150 | No Value Available |
Property History
| Date | Event | Price | Change | Sq Ft Price |
|---|---|---|---|---|
| 05/16/2025 05/16/25 | For Rent | $2,800 | 0.0% | -- |
| 04/15/2025 04/15/25 | Sold | $574,999 | 0.0% | $267 / Sq Ft |
| 03/16/2025 03/16/25 | Pending | -- | -- | -- |
| 03/14/2025 03/14/25 | For Sale | $574,999 | -- | $267 / Sq Ft |
Tax History Compared to Growth
Tax History
| Year | Tax Paid | Tax Assessment Tax Assessment Total Assessment is a certain percentage of the fair market value that is determined by local assessors to be the total taxable value of land and additions on the property. | Land | Improvement |
|---|---|---|---|---|
| 2023 | $3,104 | $462,500 | $100,000 | $362,500 |
| 2022 | $3,104 | $321,700 | $75,000 | $246,700 |
| 2021 | $3,219 | $321,700 | $75,000 | $246,700 |
| 2020 | $3,104 | $321,700 | $75,000 | $246,700 |
| 2019 | $3,196 | $321,700 | $75,000 | $246,700 |
| 2018 | $2,882 | $214,100 | $57,000 | $157,100 |
| 2017 | $2,834 | $214,100 | $57,000 | $157,100 |
| 2016 | $2,825 | $214,100 | $57,000 | $157,100 |
| 2015 | $2,813 | $214,100 | $57,000 | $157,100 |
| 2014 | $2,799 | $213,100 | $57,000 | $156,100 |
Agents Affiliated with this Home
-
M
Seller's Agent in 2025
Maria Carbonell
TouchPoint Property Management
-
H
Seller's Agent in 2025
Haitham Barran
NorthGroup Real Estate LLC
-
L
Buyer's Agent in 2025
Landon Albrick
ALBRICK
Map
Source: Canopy MLS (Canopy Realtor® Association)
MLS Number: 4231956
APN: 229-053-46
- 8703 Ellington Park Dr
- 9422 Olivia Ln
- 8808 Orchid Place
- 8534 Highgrove St
- 8514 Ellington Park Dr
- 8927 Bryson Bend Dr
- 9128 Easton Grey Ln
- 9224 Elrose Place
- 9954 Mitchell Glen Dr
- 8605 Tamarron Dr
- 8016 Pemswood St
- 9313 Arcola Ln
- 9015 Elrose Place
- 8603 Bookwalter Ct
- 9511 Lina Ardrey Ln
- 11705 Silverado Ln
- 9119 Gander Dr
- 9030 Gander Dr
- 9730 Elizabeth Townes Ln
- 10102 Tolleson Ave
