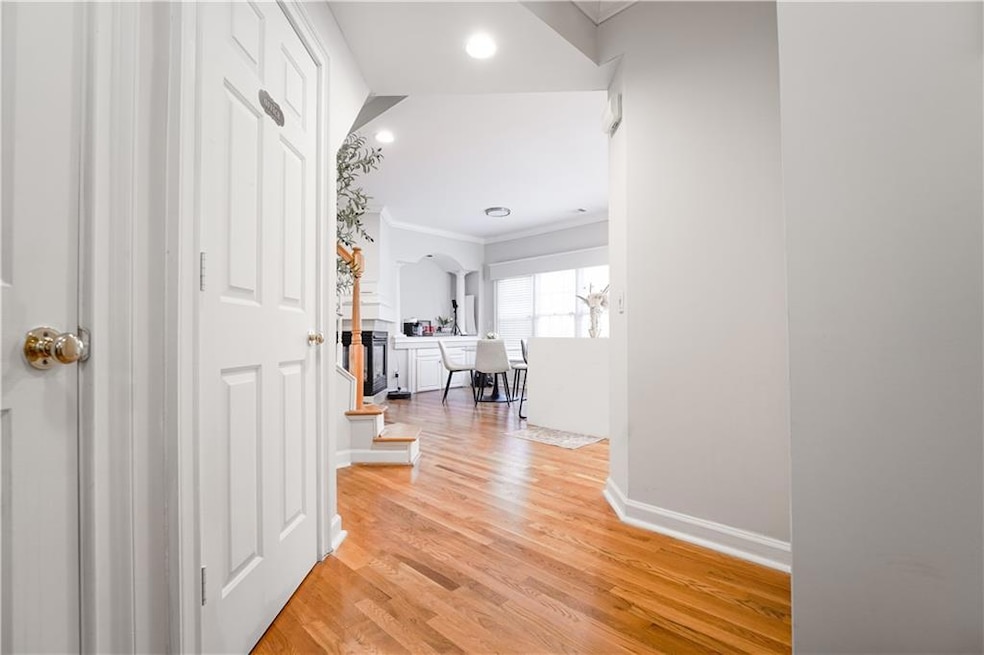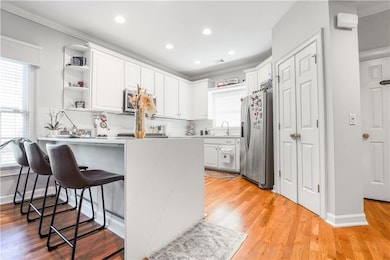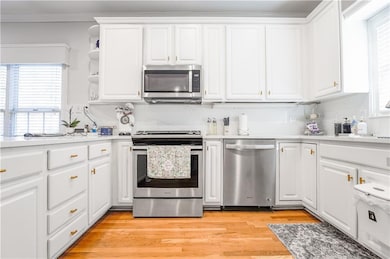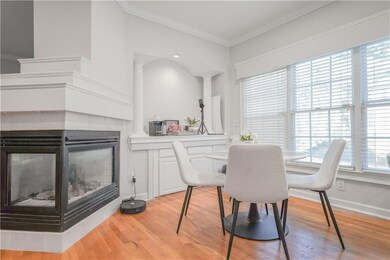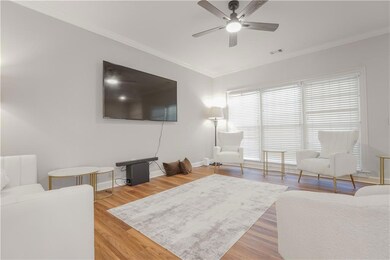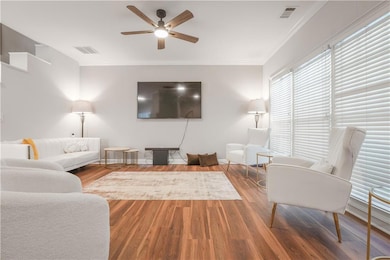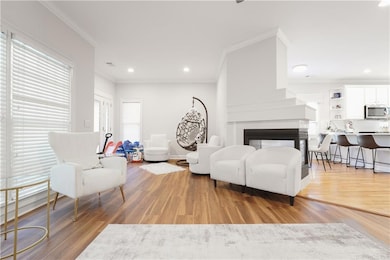8620 Hope Mews Ct Atlanta, GA 30350
Estimated payment $2,580/month
Highlights
- Popular Property
- Deck
- Traditional Architecture
- North Springs High School Rated A-
- Property is near public transit
- Wood Flooring
About This Home
Beautifully updated end-unit townhome in the heart of Sandy Springs! This bright and spacious home features an open-concept main level with hardwood floors, 10-ft ceilings, and large windows bringing in natural light. Modern kitchen with white cabinets and appliances flows into a cozy living area with a double-sided fireplace and access to the deck. Upstairs offers two large bedrooms with en-suite baths, including a primary suite with trey ceiling, walk-in closet, and spa-style bath. Bonus room downstairs is perfect for an office, media room, or guest suite. Two-car garage and excellent location—minutes from GA 400, downtown Sandy Springs, and Roswell!
Listing Agent
Keller Williams Realty Atl Partners License #431376 Listed on: 11/11/2025

Home Details
Home Type
- Single Family
Est. Annual Taxes
- $2,837
Year Built
- Built in 1998
Lot Details
- 5,018 Sq Ft Lot
- 1 Common Wall
- Private Entrance
- Corner Lot
- Sloped Lot
- Front Yard
HOA Fees
- $83 Monthly HOA Fees
Parking
- 2 Car Garage
- Parking Accessed On Kitchen Level
- Rear-Facing Garage
- Garage Door Opener
- Driveway Level
Home Design
- Traditional Architecture
- Brick Exterior Construction
- Pillar, Post or Pier Foundation
- Composition Roof
- Wood Siding
Interior Spaces
- 1,850 Sq Ft Home
- 3-Story Property
- Crown Molding
- Tray Ceiling
- Ceiling height of 10 feet on the main level
- Ceiling Fan
- Recessed Lighting
- Double Sided Fireplace
- Fireplace With Glass Doors
- Gas Log Fireplace
- Entrance Foyer
- Great Room with Fireplace
- Formal Dining Room
- Neighborhood Views
- Finished Basement
- Interior Basement Entry
- Attic
Kitchen
- Open to Family Room
- Gas Range
- Microwave
- Dishwasher
- Laminate Countertops
- White Kitchen Cabinets
- Disposal
Flooring
- Wood
- Carpet
- Tile
Bedrooms and Bathrooms
- 2 Bedrooms
- Walk-In Closet
- Dual Vanity Sinks in Primary Bathroom
- Separate Shower in Primary Bathroom
Laundry
- Laundry on main level
- Dryer
- Washer
Home Security
- Carbon Monoxide Detectors
- Fire and Smoke Detector
Outdoor Features
- Deck
- Exterior Lighting
Location
- Property is near public transit
- Property is near schools
- Property is near shops
Schools
- Ison Springs Elementary School
- Sandy Springs Middle School
- North Springs High School
Utilities
- Central Air
- Heat Pump System
- Heating System Uses Natural Gas
- Underground Utilities
- 110 Volts
- High Speed Internet
- Phone Available
- Satellite Dish
- Cable TV Available
Community Details
- Hope Mews Subdivision
Listing and Financial Details
- Tax Lot 1
- Assessor Parcel Number 06 036300090363
Map
Home Values in the Area
Average Home Value in this Area
Tax History
| Year | Tax Paid | Tax Assessment Tax Assessment Total Assessment is a certain percentage of the fair market value that is determined by local assessors to be the total taxable value of land and additions on the property. | Land | Improvement |
|---|---|---|---|---|
| 2025 | $2,794 | $133,720 | $38,640 | $95,080 |
| 2023 | $2,794 | $125,840 | $24,120 | $101,720 |
| 2022 | $2,459 | $106,320 | $18,880 | $87,440 |
| 2021 | $2,437 | $103,200 | $18,320 | $84,880 |
| 2020 | $2,452 | $102,000 | $18,120 | $83,880 |
| 2019 | $2,410 | $100,200 | $17,800 | $82,400 |
| 2018 | $2,813 | $97,880 | $17,400 | $80,480 |
| 2017 | $2,004 | $71,480 | $18,920 | $52,560 |
| 2016 | $2,003 | $71,480 | $18,920 | $52,560 |
| 2015 | $2,010 | $71,480 | $18,920 | $52,560 |
| 2014 | $2,538 | $84,760 | $22,440 | $62,320 |
Property History
| Date | Event | Price | List to Sale | Price per Sq Ft | Prior Sale |
|---|---|---|---|---|---|
| 11/11/2025 11/11/25 | For Sale | $429,000 | +40.7% | $232 / Sq Ft | |
| 04/30/2025 04/30/25 | Sold | $305,000 | -10.0% | $165 / Sq Ft | View Prior Sale |
| 03/19/2025 03/19/25 | Pending | -- | -- | -- | |
| 03/13/2025 03/13/25 | For Sale | $339,000 | -- | $183 / Sq Ft |
Purchase History
| Date | Type | Sale Price | Title Company |
|---|---|---|---|
| Warranty Deed | -- | -- | |
| Warranty Deed | $305,000 | -- | |
| Warranty Deed | -- | -- | |
| Deed | $235,000 | -- | |
| Deed | $235,000 | -- | |
| Deed | $187,900 | -- |
Mortgage History
| Date | Status | Loan Amount | Loan Type |
|---|---|---|---|
| Open | $299,475 | FHA | |
| Previous Owner | $180,000 | New Conventional | |
| Previous Owner | $223,250 | New Conventional | |
| Previous Owner | $178,500 | New Conventional |
Source: First Multiple Listing Service (FMLS)
MLS Number: 7679942
APN: 06-0363-0009-036-3
- 482 Pearl Cove Ct
- 205 Aerie Ct
- 105 N River Dr Unit G
- 105 N River Dr Unit A
- 125 N River Dr Unit G
- 165 N River Dr Unit B
- 165 N River Dr Unit G
- 205 Winding River Dr Unit B
- 235 Winding River Dr Unit B
- 8520 Valemont Dr
- 1080 Huntcliff NE
- 8740 Roswell Rd Unit 9D
- 1005 the 16th Fairway
- 1308 Natchez Trace
- 180 Valley Cove
- 501 Vicksburg Place Unit 501
- 5511 Wing St
- 325 Towergate Place
- 28 Huntington Plac Dr
- 28 Huntington Place Dr
- 8800 Dunwoody Place
- 105 N River Dr Unit A
- 700 Summit Place Dr
- 8805 Dunwoody Place
- 550 Northridge Pkwy
- 100 Highland Park Trail
- 8740 Roswell Rd Unit 9C
- 8740 Roswell Rd Unit 2B
- 8350 Roswell Rd
- 501 N River Dr
- 400 Hanover Park Rd
- 1800 Windridge Dr
- 501 Northridge Rd
- 1302 Natchez Trace Unit 1302
- 330 Winding River Dr Unit F
- 1500 Huntcliff Village Ct
