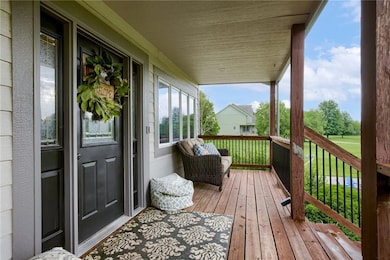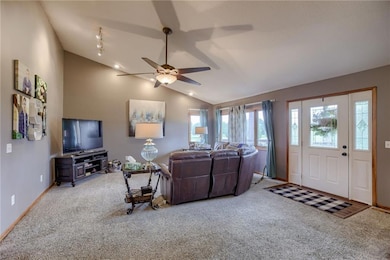
8620 NE 149th St Liberty, MO 64068
Estimated payment $3,651/month
Highlights
- Ranch Style House
- No HOA
- Eat-In Country Kitchen
- Horizon Elementary School Rated A-
- Stainless Steel Appliances
- Porch
About This Home
Welcome to your dream home at 8620 NE 149th Street, Liberty, MO—a perfect blend of comfort and tranquility. Nestled on a picturesque 3-acre lot, this spacious 3-bedroom, 3-bathroom home offers ample room for family gatherings and entertaining friends.
Step inside to discover an open-concept layout featuring an island kitchen equipped with stainless steel appliances, including a refrigerator, microwave, dishwasher, and disposal. The kitchen flows seamlessly into a cozy living area, ideal for relaxing after a long day. Enjoy the convenience of a central vacuum system.
The home's outdoor amenities are just as impressive. Relax on the porch or the patio, both perfect for sipping your morning coffee while soaking in the serene surroundings. An automatic garage door leads to the attached two-car tandem garage, offering secure and convenient parking. Additionally, the property includes a large 30x40 building with electricity perfect for storing all your toys or for use as a workshop.
For entertainment, the basement has been transformed into the ultimate man cave, complete with a projector and surround sound—ideal for movie nights or game day festivities. The home also features a wet bar for a touch of luxury for hosting guests.
This property is not just a home; it's a lifestyle. With easy access to I-435 & I-29, you're perfectly positioned near Liberty, Smithville, and Kearney, offering the best of both worlds: a peaceful retreat that's still close to shopping and amenities. Nature enthusiasts will love the proximity to Smithville Lake, making it a true haven for those who love the outdoors.
Recent updates include a new roof, HVAC, and water tank, all installed in 2019, and a dual tank septic system with a new grinder and lateral pump, ensuring low maintenance and peace of mind.
Embrace the perfect blend of rural charm and modern convenience at this Liberty gem!
Listing Agent
Compass Realty Group Brokerage Phone: 816-739-5373 License #1999102503 Listed on: 05/14/2025

Home Details
Home Type
- Single Family
Est. Annual Taxes
- $3,993
Year Built
- Built in 2002
Lot Details
- 2.9 Acre Lot
- Level Lot
Parking
- 2 Car Attached Garage
- Side Facing Garage
- Garage Door Opener
Home Design
- Ranch Style House
- Traditional Architecture
- Composition Roof
Interior Spaces
- Wet Bar
- Central Vacuum
- Ceiling Fan
- Living Room
Kitchen
- Eat-In Country Kitchen
- Free-Standing Electric Oven
- Dishwasher
- Stainless Steel Appliances
- Kitchen Island
- Disposal
Bedrooms and Bathrooms
- 3 Bedrooms
- 3 Full Bathrooms
Laundry
- Laundry Room
- Laundry on main level
Finished Basement
- Garage Access
- Natural lighting in basement
Home Security
- Home Security System
- Smart Thermostat
- Storm Windows
- Fire and Smoke Detector
Outdoor Features
- Porch
Schools
- Smithville High School
Utilities
- Central Air
- Heat Pump System
- Grinder Pump
- Septic Tank
- Satellite Dish
Community Details
- No Home Owners Association
- Cambridge Estates Subdivision
Listing and Financial Details
- Assessor Parcel Number 06-804-00-01-001.15
- $0 special tax assessment
Map
Home Values in the Area
Average Home Value in this Area
Tax History
| Year | Tax Paid | Tax Assessment Tax Assessment Total Assessment is a certain percentage of the fair market value that is determined by local assessors to be the total taxable value of land and additions on the property. | Land | Improvement |
|---|---|---|---|---|
| 2024 | $3,994 | $58,460 | -- | -- |
| 2023 | $3,811 | $58,460 | $0 | $0 |
| 2022 | $3,418 | $50,580 | $0 | $0 |
| 2021 | $3,444 | $50,578 | $8,683 | $41,895 |
| 2020 | $3,278 | $48,050 | $0 | $0 |
| 2019 | $3,304 | $48,050 | $0 | $0 |
| 2018 | $3,573 | $50,650 | $0 | $0 |
| 2017 | $3,150 | $50,660 | $8,460 | $42,200 |
| 2016 | $3,150 | $50,660 | $8,460 | $42,200 |
| 2015 | $3,136 | $50,660 | $8,460 | $42,200 |
| 2014 | $2,939 | $47,930 | $7,500 | $40,430 |
Property History
| Date | Event | Price | Change | Sq Ft Price |
|---|---|---|---|---|
| 07/10/2025 07/10/25 | Pending | -- | -- | -- |
| 05/29/2025 05/29/25 | For Sale | $599,000 | -- | $196 / Sq Ft |
Purchase History
| Date | Type | Sale Price | Title Company |
|---|---|---|---|
| Warranty Deed | -- | Chicago | |
| Warranty Deed | -- | United Title Company |
Mortgage History
| Date | Status | Loan Amount | Loan Type |
|---|---|---|---|
| Open | $234,000 | Closed End Mortgage | |
| Closed | $194,000 | New Conventional | |
| Closed | $195,120 | Purchase Money Mortgage | |
| Previous Owner | $120,000 | Purchase Money Mortgage |
Similar Homes in the area
Source: Heartland MLS
MLS Number: 2549467
APN: 06-804-00-01-001.15
- 8422 NE 147th St
- 14750 Whb Rd
- Lot 3 92 Hwy
- Lot 4 92 Hwy
- 15609 Short Ln
- 15820 Short Ln
- 16413 Quinn Rd
- 13920 A Hwy
- 14025 N Zachery Dr
- 4623 Whispering Oaks Ln
- 12912 N Oakland Ave
- 4810 NE 137th St
- 12723 Northern Ave
- 8225 NE 124th St
- 3401 NE 153rd Terrace
- 16715 N Dundee Rd
- 12412 NE 132nd Terrace
- 15423 N Mount Olivet Rd
- 3221 Onyx St
- 3171 Onyx St






