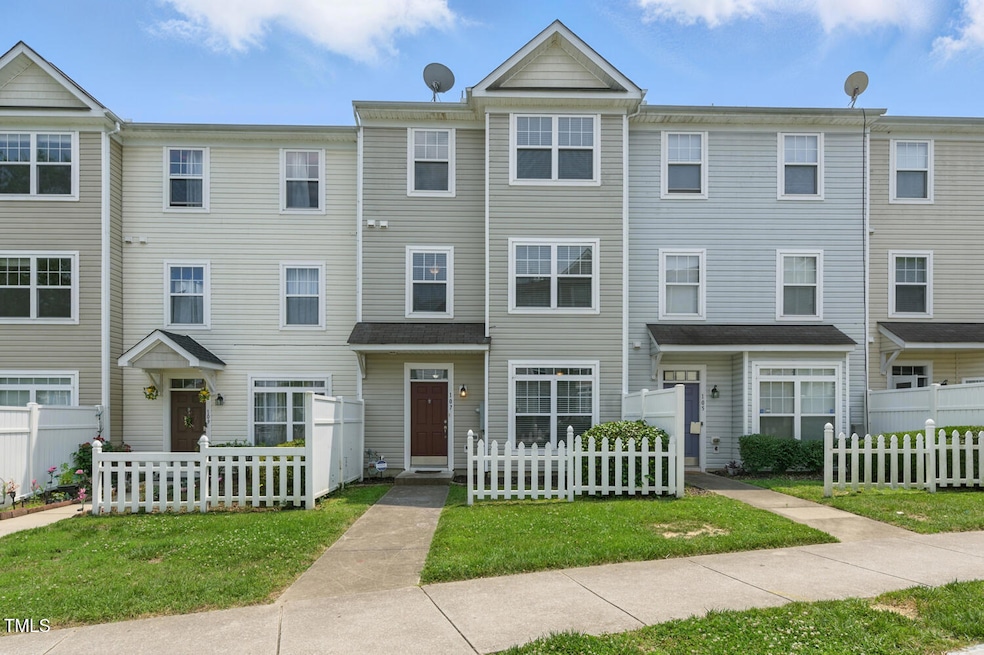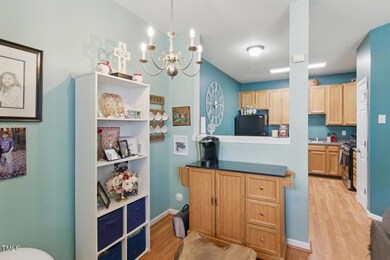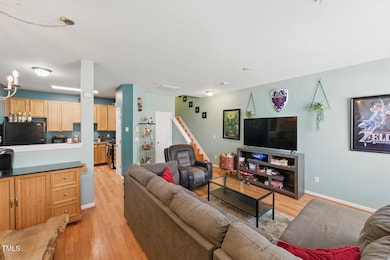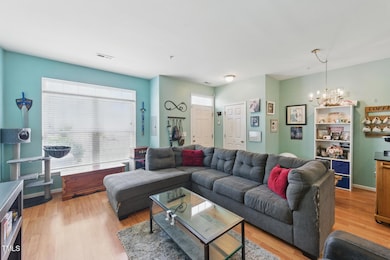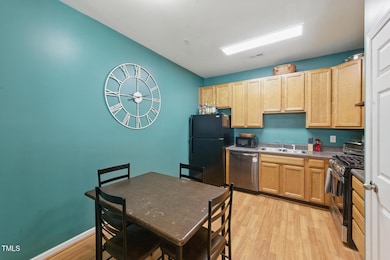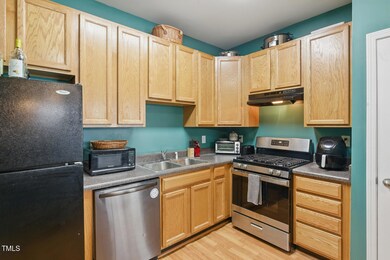8620 Neuse Club Ln Unit 107 Raleigh, NC 27616
Forestville NeighborhoodEstimated payment $1,719/month
Highlights
- Vaulted Ceiling
- Wood Flooring
- Front Porch
- Traditional Architecture
- Community Pool
- Eat-In Kitchen
About This Home
***Seller offering $4,000 towards closing costs!*** Fantastic opportunity for first-time buyers or investors in an amazing North Raleigh location! This 3 story condo offers 3 bedrooms and 2.5 baths with 1,608sf of living space. The main level features an open layout with great flow between the family room, dining room, and kitchen. The second level features 2 bedrooms with convenient access to a hall bath and the laundry room. Saving the best for last, the third level is dedicated entirely to the primary suite which offers an oversized bedroom with sitting/living area, dual vanity, soaking tub, walk-in shower, and walk-in closet. Key updates include: electric water heater, gas range, and dishwasher. Excellent location with easy access to US-1, US-401, and I-540 and walking distance to Wildwood Forest Magnet Elementary School as well as the community pool. Other popular destinations include: WRAL Soccer Park (1.5 miles), Durant Nature Preserve (2.5 miles), Triangle Town Center (3.8 miles), Lafayette Village (6.1 miles), North Hills (8.4 miles), Downtown Wake Forest (7.1 miles), and Downtown Raleigh (11.1 miles).
Property Details
Home Type
- Condominium
Est. Annual Taxes
- $2,299
Year Built
- Built in 2005
Lot Details
- Two or More Common Walls
HOA Fees
Home Design
- Traditional Architecture
- Slab Foundation
- Shingle Roof
- Vinyl Siding
Interior Spaces
- 1,608 Sq Ft Home
- 3-Story Property
- Smooth Ceilings
- Vaulted Ceiling
- Ceiling Fan
- Family Room
- Dining Room
- Scuttle Attic Hole
- Smart Thermostat
Kitchen
- Eat-In Kitchen
- Gas Range
- Range Hood
- Microwave
- Plumbed For Ice Maker
- Dishwasher
- Laminate Countertops
- Disposal
Flooring
- Wood
- Carpet
- Vinyl
Bedrooms and Bathrooms
- 3 Bedrooms
- Walk-In Closet
- Double Vanity
- Soaking Tub
- Bathtub with Shower
- Walk-in Shower
Laundry
- Laundry Room
- Laundry on upper level
- Washer and Electric Dryer Hookup
Parking
- 1 Parking Space
- Paved Parking
- 1 Open Parking Space
- Parking Lot
- Assigned Parking
Outdoor Features
- Rain Gutters
- Front Porch
Schools
- Wildwood Forest Elementary School
- East Millbrook Middle School
- Wakefield High School
Utilities
- Forced Air Heating and Cooling System
- Heating System Uses Natural Gas
- Electric Water Heater
Listing and Financial Details
- Assessor Parcel Number 1738216244
Community Details
Overview
- Association fees include ground maintenance, road maintenance, trash
- Perry Creek Condos Realmanage Association, Phone Number (866) 473-2573
- Perry Creek Commons Cas Association
- Perry Creek Commons Condominium Subdivision
Recreation
- Community Pool
Security
- Fire and Smoke Detector
- Fire Sprinkler System
Map
Home Values in the Area
Average Home Value in this Area
Tax History
| Year | Tax Paid | Tax Assessment Tax Assessment Total Assessment is a certain percentage of the fair market value that is determined by local assessors to be the total taxable value of land and additions on the property. | Land | Improvement |
|---|---|---|---|---|
| 2025 | $2,352 | $267,443 | -- | $267,443 |
| 2024 | $2,343 | $267,443 | $0 | $267,443 |
| 2023 | $1,713 | $155,318 | $0 | $155,318 |
| 2022 | $1,545 | $155,318 | $0 | $155,318 |
| 2021 | $1,531 | $155,318 | $0 | $155,318 |
| 2020 | $1,504 | $155,318 | $0 | $155,318 |
| 2019 | $1,255 | $106,607 | $0 | $106,607 |
| 2018 | $1,185 | $106,607 | $0 | $106,607 |
| 2017 | $1,129 | $106,607 | $0 | $106,607 |
| 2016 | $1,106 | $106,607 | $0 | $106,607 |
| 2015 | $1,294 | $123,076 | $0 | $123,076 |
| 2014 | -- | $123,076 | $0 | $123,076 |
Property History
| Date | Event | Price | Change | Sq Ft Price |
|---|---|---|---|---|
| 06/11/2025 06/11/25 | For Sale | $253,000 | -- | $157 / Sq Ft |
Purchase History
| Date | Type | Sale Price | Title Company |
|---|---|---|---|
| Warranty Deed | $160,000 | None Available | |
| Warranty Deed | $160,000 | None Listed On Document | |
| Warranty Deed | $98,500 | Attorney | |
| Interfamily Deed Transfer | -- | None Available | |
| Special Warranty Deed | -- | None Available | |
| Trustee Deed | $120,776 | None Available | |
| Warranty Deed | $114,500 | None Available |
Mortgage History
| Date | Status | Loan Amount | Loan Type |
|---|---|---|---|
| Open | $62,300 | Credit Line Revolving | |
| Closed | $45,000 | Credit Line Revolving | |
| Open | $162,000 | New Conventional | |
| Closed | $159,900 | New Conventional | |
| Closed | $159,900 | New Conventional | |
| Previous Owner | $98,500 | Adjustable Rate Mortgage/ARM | |
| Previous Owner | $110,750 | FHA |
Source: Doorify MLS
MLS Number: 10102252
APN: 1738.18-21-6244-004
- 8641 Neuse Club Ln Unit 110
- 8610 Neuse Landing Ln Unit 103
- 5121 Neuse Commons Ln
- 8640 Neuse Landing Ln Unit 110
- 5107 Sandy Banks Rd
- 8857 Thornton Town Place
- 5126 Thornton Knoll Way
- 4821 Gossamer Ln Unit 103
- 4821 Gossamer Ln Unit 102
- 8611 Brushfoot Way Unit 107
- 8611 Brushfoot Way Unit 109
- 5309 Neuse Wood Dr
- 4810 Gossamer Ln Unit 105
- 8885 Commons Townes Dr
- 8891 Commons Townes Dr
- 8836 Thornton Garden Ln
- 8019 Satillo Ln
- 8947 Commons Townes Dr
- 5210 Rio Grande Dr
- 5416 Kissimmee Ln
- 5110 Neuse Commons Ln
- 8600 Neuse Landing Ln Unit 101
- 8600 Neuse Landing Ln Unit 106
- 8601 Red Canyon Way
- 8704 Winding River Way
- 4811 Gossamer Ln Unit 104
- 8800 Cattail Creek Place
- 5416 Neuse Forest Rd
- 8960 Commons Townes Dr
- 5404 Meryton Park Way
- 5132 Twelvepole Dr
- 8220 Duck Creek Dr
- 5128 Brooke Lauren Ln
- 8544 Beckett Chase Way
- 8550 Beckett Chase Way
- 5609 Enoree Ln
- 5529 Enoree Ln
- 5525 Keowee Way
- 5716 Keowee Way
- 9310 River Haven Place
