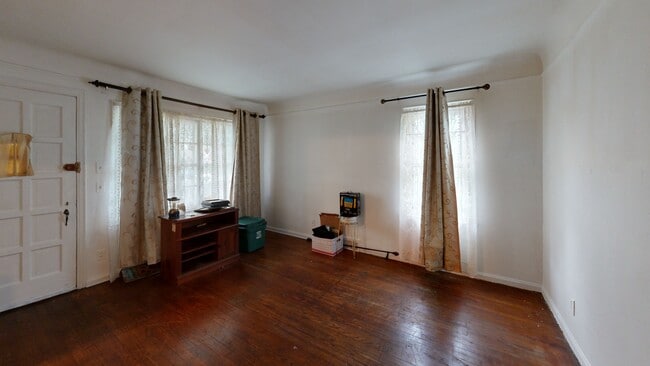
$160,000 Pending
- 3 Beds
- 2.5 Baths
- 1,608 Sq Ft
- 25073 Oakbrooke Dr
- Southfield, MI
Back on Market Spacious & Well-Designed Condominium in Prime Location! The perfect blend of comfort and convenience in this beautifully laid-out condominium. Offering three spacious bedrooms and two full baths upstairs, this home provides ample space for relaxation. The entry level boasts a generous living room with a fireplace, setting a cozy tone for gatherings. A half bath is conveniently
Pamela Vines Selley Visionary Real Estate





