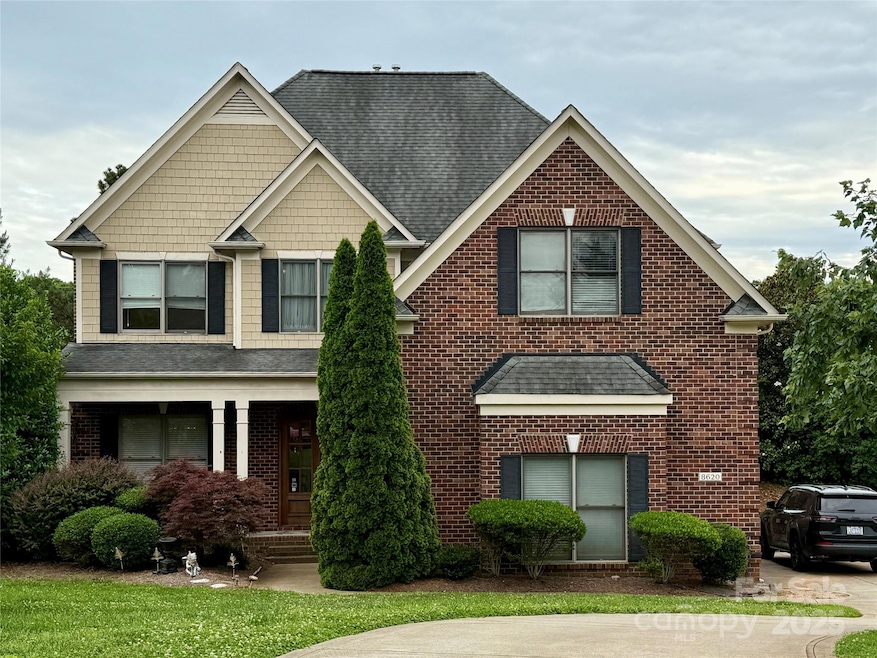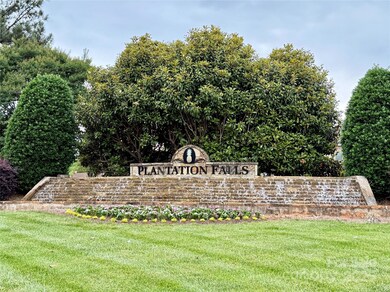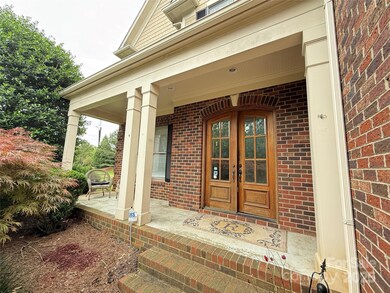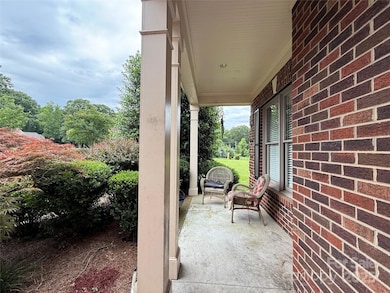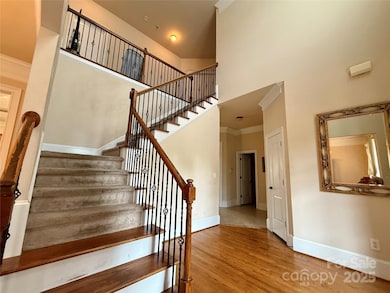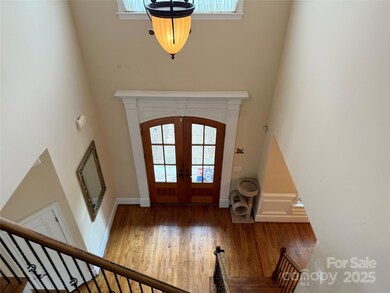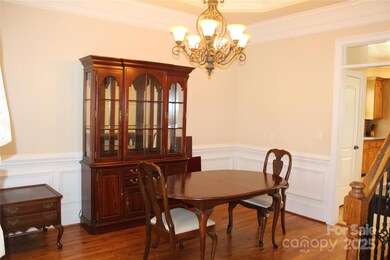8620 Rolling Fields Rd Charlotte, NC 28227
Estimated payment $4,291/month
Highlights
- Deck
- Wood Flooring
- Cul-De-Sac
- Bain Elementary Rated 10
- Breakfast Area or Nook
- Front Porch
About This Home
Great for you, we are Back on the Market as of 7/9 due to no fault of the Seller. Custom Home in an all custom community, only a mile from I-485. Features heavy moldings, grand staircase with iron balusters, oversized gourmet kitchen with granite countertops, stainless steel appliances, tile backslash and tiled floors, with breakfast area and an abundance of cabinets and counter space. Large primary bedroom with upgraded double trey ceiling and awesome walk-in closet with custom shelving. En Suite upgraded bathroom with oversized tiled shower and jucuzzi tub with tile surround, tiled floor, dual sinks with granite countertop with private water closet. Spacious secondary bedrooms with walk-in closets. Very large bonus room over garage. Huge, acre+ cul-de-sac lot! Side load oversized 2 car Garage with utility door. Home needs cosmetic updates and TLC. The decks need replacement or major repair.
Listing Agent
NorthGroup Real Estate LLC Brokerage Email: soldondebbie@gmail.com License #187097 Listed on: 06/02/2025

Home Details
Home Type
- Single Family
Est. Annual Taxes
- $4,688
Year Built
- Built in 2007
Lot Details
- Lot Dimensions are 22x309x437x43x254
- Cul-De-Sac
HOA Fees
- $71 Monthly HOA Fees
Parking
- 2 Car Attached Garage
- Garage Door Opener
- Driveway
- Electric Gate
- 3 Open Parking Spaces
Home Design
- Four Sided Brick Exterior Elevation
Interior Spaces
- 2-Story Property
- Insulated Windows
- French Doors
- Great Room with Fireplace
- Crawl Space
- Pull Down Stairs to Attic
- Laundry closet
Kitchen
- Breakfast Area or Nook
- Dishwasher
- Disposal
Flooring
- Wood
- Tile
Bedrooms and Bathrooms
- 3 Bedrooms
Outdoor Features
- Deck
- Front Porch
Utilities
- Central Air
- Heating System Uses Natural Gas
- Septic Tank
Community Details
- Cusick Association, Phone Number (704) 251-2433
- Built by The Home Group
- Plantation Falls Subdivision
- Mandatory home owners association
Listing and Financial Details
- Assessor Parcel Number 197-221-43
Map
Home Values in the Area
Average Home Value in this Area
Tax History
| Year | Tax Paid | Tax Assessment Tax Assessment Total Assessment is a certain percentage of the fair market value that is determined by local assessors to be the total taxable value of land and additions on the property. | Land | Improvement |
|---|---|---|---|---|
| 2025 | $4,688 | $655,000 | $185,000 | $470,000 |
| 2024 | $4,688 | $655,000 | $185,000 | $470,000 |
| 2023 | $4,688 | $655,000 | $185,000 | $470,000 |
| 2022 | $3,669 | $416,300 | $90,000 | $326,300 |
| 2021 | $3,669 | $416,300 | $90,000 | $326,300 |
| 2020 | $3,669 | $416,300 | $90,000 | $326,300 |
| 2019 | $3,663 | $416,300 | $90,000 | $326,300 |
| 2018 | $4,019 | $365,100 | $49,700 | $315,400 |
| 2017 | $3,988 | $365,100 | $49,700 | $315,400 |
| 2016 | $3,984 | $365,100 | $49,700 | $315,400 |
| 2015 | -- | $353,000 | $49,700 | $303,300 |
| 2014 | $3,471 | $320,200 | $76,500 | $243,700 |
Property History
| Date | Event | Price | Change | Sq Ft Price |
|---|---|---|---|---|
| 08/05/2025 08/05/25 | Price Changed | $725,000 | -1.4% | $223 / Sq Ft |
| 07/17/2025 07/17/25 | Price Changed | $735,000 | -2.0% | $227 / Sq Ft |
| 06/02/2025 06/02/25 | For Sale | $750,000 | -- | $231 / Sq Ft |
Purchase History
| Date | Type | Sale Price | Title Company |
|---|---|---|---|
| Special Warranty Deed | $310,000 | None Available | |
| Trustee Deed | $355,246 | None Available | |
| Special Warranty Deed | $207,000 | None Available |
Mortgage History
| Date | Status | Loan Amount | Loan Type |
|---|---|---|---|
| Open | $238,000 | New Conventional | |
| Closed | $235,000 | New Conventional | |
| Previous Owner | $106,480 | Construction |
Source: Canopy MLS (Canopy Realtor® Association)
MLS Number: 4266446
APN: 197-221-43
- 7909 Plantation Falls Ln
- 10110 Whispering Falls Ave
- 8102 Rolling Fields Rd
- 8407 Rolling Fields Rd
- 10317 Clubhouse View Ln
- 7720 Whitmire Ln Unit 4
- 17041 Malone Ln
- 17014 Malone Ln
- 17034 Malone Ln
- 17045 Malone Ln
- 7725 Whitmire Ln
- 9105 Brief Rd
- 9113 Brief Rd
- 1875 Rock Hill Church Rd Unit 4
- 10710 Bristlecone Ct
- 1865 Rock Hill Church Rd Unit 3
- 9135 Brief Rd
- 000 N Carolina 218
- 9420 Fairview Rd
- 11118 Persimmon Creek Dr
- 6150 Four Wood Dr
- 10813 Flintshire Rd
- 10813 Flintshire Rd
- 8210 Early Bird Way
- 9317 Blair Rd
- 5021 Kinsbridge Dr Unit 6
- 8110 Whitegrove Rd Unit 57
- 5424 Kinsbridge Dr
- 5028 Wilgrove Mint Hill Rd
- 1035 Hawthorne Dr
- 7009 Gatwick Ln
- 10013 Hemingway Place
- 7043 Brighton Park Dr
- 15313 Altomonte Ave
- 2244 Redwood Dr
- 6541 Old Magnolia Ln
- 13620 Castleford Dr
- 5000 Scaleybark Ct
- 10321 Roundhouse Cir
- 4001 Peggy Ln
