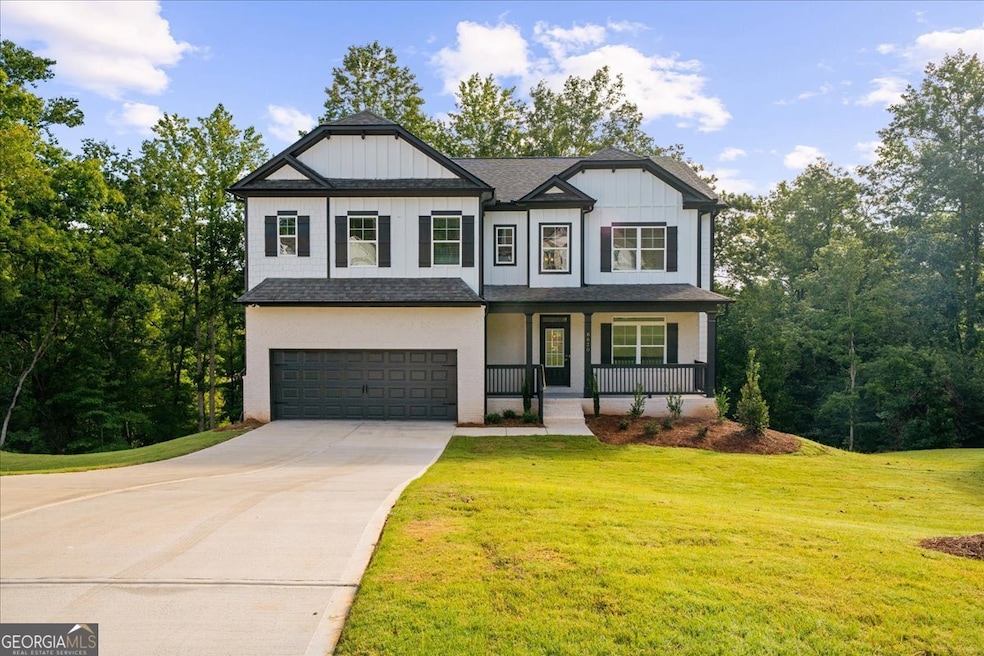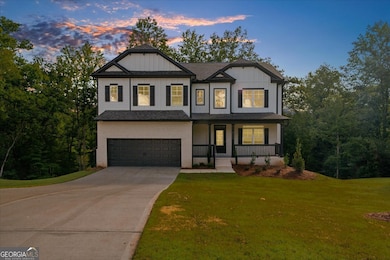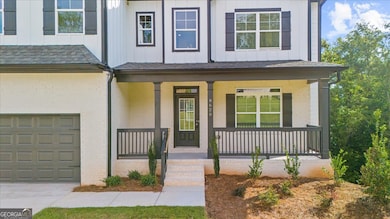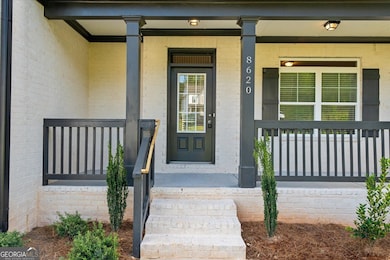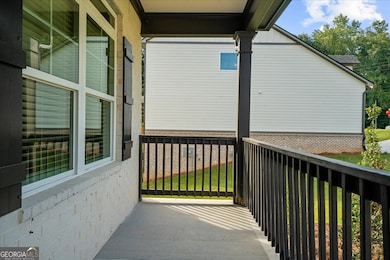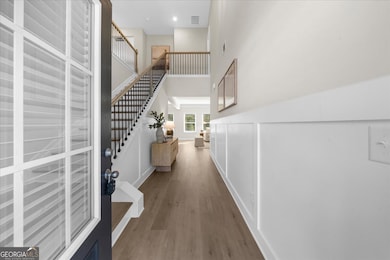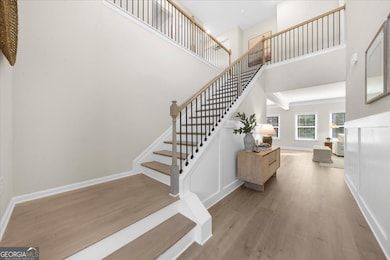8620 Standing Stone Ball Ground, GA 30107
Estimated payment $3,518/month
Highlights
- New Construction
- Home fronts a creek
- Community Lake
- Poole's Mill Elementary School Rated A
- Craftsman Architecture
- Deck
About This Home
***Buyer Incentive $30,000 any way with preferred lender***Come live your farmhouse dream in The elegant Elizabeth Plan by EMC Homes GA with 4 beds/3 baths on basement on over 1/2 acre lot with privacy. Covered Front Porch, 2 story Foyer entrance, Kitchen & Dining Room Open to Family room with gas fireplace and Upgraded QUARTZ counter tops in kitchen with island, white painted cabinets, gourmet stainless-steel appliances with chimney vent hood, microwave and oven in wall and tile back-splash. Dining room offers seating for 12+ and butlers pantry. Bedroom and Full bath downstairs. Enjoy your private backyard from your COVERED BACK PORCH! Two-piece crown molding on main level family room & Owners suite, 7" laminate floors in all main living areas, kitchen/breakfast and dining room. Tile flooring in bathrooms. Hardwood stairs lead upstairs to Owner's Suite w/trey ceiling, separate tub and tile shower with frameless door, double vanity and 2 HUGE CLOSETS. Large, well-lit loft and Jack-n-Jill bedrooms and laundry upstairs. Shopping and access to highway just minutes away! Adventure to nearby Lake Lanier, Chateau Elan, North Georgia mountains, North Georgia Premium Outlets and more! ** Ask Agent for details about our current incentives **BUYER INCENTIVE $30,000 ANY WAY YOU WANT IT***
Home Details
Home Type
- Single Family
Est. Annual Taxes
- $1,500
Year Built
- Built in 2025 | New Construction
Lot Details
- 0.54 Acre Lot
- Home fronts a creek
- Sloped Lot
- Wooded Lot
HOA Fees
- $100 Monthly HOA Fees
Home Design
- Craftsman Architecture
- Traditional Architecture
- Composition Roof
- Brick Front
Interior Spaces
- 2,862 Sq Ft Home
- 2-Story Property
- Bookcases
- Crown Molding
- Tray Ceiling
- High Ceiling
- Ceiling Fan
- Gas Log Fireplace
- Double Pane Windows
- Entrance Foyer
- Family Room with Fireplace
- Home Office
- Loft
- Bonus Room
- Pull Down Stairs to Attic
Kitchen
- Breakfast Room
- Walk-In Pantry
- Microwave
- Dishwasher
- Kitchen Island
- Disposal
Flooring
- Carpet
- Laminate
- Vinyl
Bedrooms and Bathrooms
- Split Bedroom Floorplan
- Walk-In Closet
- Double Vanity
Laundry
- Laundry Room
- Laundry in Hall
- Laundry on upper level
Unfinished Basement
- Basement Fills Entire Space Under The House
- Stubbed For A Bathroom
- Natural lighting in basement
Home Security
- Carbon Monoxide Detectors
- Fire and Smoke Detector
Parking
- 3 Car Garage
- Parking Accessed On Kitchen Level
Outdoor Features
- Deck
- Patio
Location
- Property is near schools
- Property is near shops
Schools
- Poole's Mill Elementary School
- Liberty Middle School
- North Forsyth High School
Utilities
- Forced Air Zoned Heating and Cooling System
- Heat Pump System
- Underground Utilities
- 220 Volts
- Electric Water Heater
- Septic Tank
- Phone Available
- Cable TV Available
Listing and Financial Details
- Tax Lot 99
Community Details
Overview
- $1,200 Initiation Fee
- Association fees include reserve fund, swimming, tennis
- River Rock Subdivision
- Community Lake
Recreation
- Community Playground
- Community Pool
Map
Home Values in the Area
Average Home Value in this Area
Tax History
| Year | Tax Paid | Tax Assessment Tax Assessment Total Assessment is a certain percentage of the fair market value that is determined by local assessors to be the total taxable value of land and additions on the property. | Land | Improvement |
|---|---|---|---|---|
| 2025 | $1,177 | $262,048 | $58,000 | $204,048 |
| 2024 | $1,177 | $48,000 | $48,000 | -- |
| 2023 | $1,132 | $46,000 | $46,000 | $0 |
| 2022 | $905 | $20,000 | $20,000 | $0 |
| 2021 | $552 | $20,000 | $20,000 | $0 |
| 2020 | $552 | $20,000 | $20,000 | $0 |
| 2019 | $498 | $18,000 | $18,000 | $0 |
| 2018 | $498 | $18,000 | $18,000 | $0 |
| 2017 | $533 | $19,200 | $19,200 | $0 |
| 2016 | $222 | $8,000 | $8,000 | $0 |
| 2015 | $150 | $5,400 | $5,400 | $0 |
| 2014 | $143 | $5,400 | $0 | $0 |
Property History
| Date | Event | Price | List to Sale | Price per Sq Ft |
|---|---|---|---|---|
| 10/14/2025 10/14/25 | Price Changed | $624,800 | 0.0% | $218 / Sq Ft |
| 09/05/2025 09/05/25 | For Sale | $624,900 | -- | $218 / Sq Ft |
Purchase History
| Date | Type | Sale Price | Title Company |
|---|---|---|---|
| Warranty Deed | -- | -- | |
| Limited Warranty Deed | $1,200,000 | -- |
Source: Georgia MLS
MLS Number: 10621552
APN: 026-077
- 8610 Standing Stone
- The Carden Plan at River Rock
- The Dawson Plan at River Rock
- The Elizabeth Plan at River Rock
- 8625 Standing Stone
- Ingram Plan at Stratford Hills
- Essex Plan at Stratford Hills
- Trenton Plan at Stratford Hills
- Aiken Plan at Stratford Hills
- Easton Plan at Stratford Hills
- Lawrence Plan at Stratford Hills
- Kenwood Plan at Stratford Hills
- Sumner Plan at Stratford Hills
- Kirkwood Plan at Stratford Hills
- 8860 Avonbrook Close
- 8910 Champion Ct
- 8800 Mica Creek
- 8815 Avonbrook Close
- 8665 Etowah Bluffs Rd
- 8635 Etowah Bluffs
- 7945 Garnet Trace
- 5140 Carol Way
- 7740 Easton Valley Ln
- 7040 Ansley Park Way
- 7190 Farm House Ln
- 1393 Edwards Mill Rd
- 4640 Haley Farms Dr
- 6825 Wells Ct
- 6980 Greenfield Ln
- 4420 Elmhurst Ln
- 4820 Teal Trail
- 4610 Sandy Creek Dr
- 6215 Vista Crossing Way Unit LSE
- 3290 Summerpoint Crossing
- 4245 Grandview Pointe Way
- 3620 Summerpoint Crossing
- 4105 Vista Pointe Dr
- 5665 Winding Lakes Dr
- 5060 Hudson Vly Dr
- 5125 Coppage Ct
