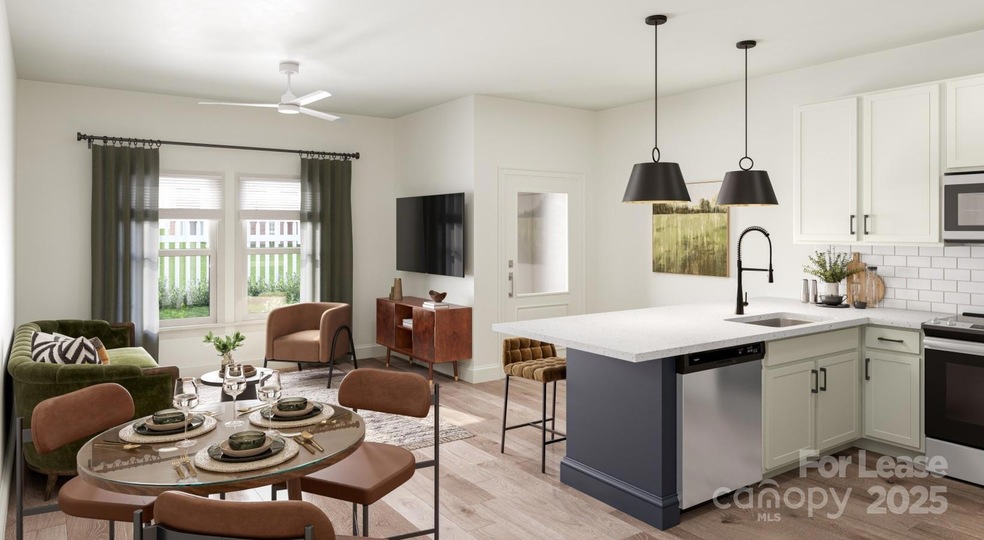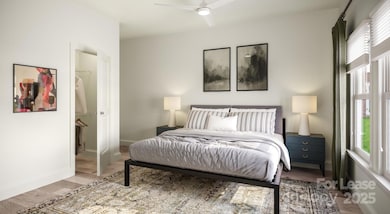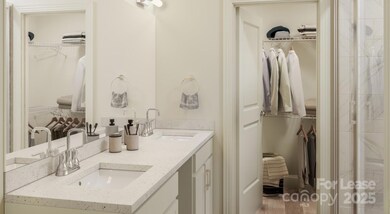
8620 Steele Creek Rd Unit Maple Charlotte, NC 28273
Dixie-Berryhill NeighborhoodHighlights
- Open Floorplan
- Outdoor Fireplace
- No HOA
- Wooded Lot
- Lawn
- Built-In Self-Cleaning Double Convection Oven
About This Home
Currently offering 2 months free! Prices, promotions, and availability are subject to change. Live Beautifully at Avery Square a modern townhome community at the heart of Steele Creek.
Experience 3-bedroom townhome living reimagined with smart home tech, keyless entry, and remote access – all designed to simplify your life and elevate your every day. Find a home that highlights your thriving life. Our community features spacious and modern townhomes that are designed to provide the ultimate living experience. Each 3-bedroom townhome for rent is equipped with features such as quartz countertops, stainless steel appliances, and hardwood-style floors, private garages, and brushed chrome hardware in the kitchen which create a sleek and modern aesthetic, while the nine-foot ceilings throughout the home create an open and airy ambiance. Fall in love with your new 3-bedroom townhome for rent at Avery Square!
Listing Agent
The Apartment Brothers LLC Brokerage Email: AJ@TheApartmentBrothers.com License #254226 Listed on: 05/06/2025

Co-Listing Agent
The Apartment Brothers LLC Brokerage Email: AJ@TheApartmentBrothers.com License #272669
Townhouse Details
Home Type
- Townhome
Year Built
- Built in 2024
Lot Details
- Wooded Lot
- Lawn
Parking
- 1 Car Attached Garage
- On-Street Parking
Home Design
- Entry on the 1st floor
- Slab Foundation
- Composition Roof
Interior Spaces
- 1,430 Sq Ft Home
- 2-Story Property
- Elevator
- Open Floorplan
- Wired For Data
- Ceiling Fan
- Fireplace
Kitchen
- Built-In Self-Cleaning Double Convection Oven
- Electric Cooktop
- Microwave
- Plumbed For Ice Maker
- Dishwasher
- Disposal
Flooring
- Tile
- Vinyl
Bedrooms and Bathrooms
- 3 Bedrooms
- Garden Bath
Laundry
- Laundry closet
- Washer and Dryer
Home Security
Outdoor Features
- Outdoor Fireplace
Schools
- Steele Creek Elementary School
- Kennedy Middle School
- Olympic High School
Utilities
- Central Heating and Cooling System
- Vented Exhaust Fan
- Cable TV Available
Listing and Financial Details
- Property Available on 11/17/25
- Tenant pays for all utilities
- 12-Month Minimum Lease Term
Community Details
Overview
- No Home Owners Association
Recreation
- Dog Park
Pet Policy
- Pet Deposit $350
Security
- Card or Code Access
- Carbon Monoxide Detectors
Map
About the Listing Agent
AJ's Other Listings
Source: Canopy MLS (Canopy Realtor® Association)
MLS Number: 4255511
- 7853 Sullivans Trace Dr
- 8151 Steele Creek Rd
- 5860 Clan MacLaine Dr
- 9320 Glenburn Ln
- 9341 Glenburn Ln
- 14310 Tapestry Woods Ct
- 4402 Riverdale Dr
- 4545 Craigmoss Ln
- 7223 Lochy Ln
- 6316 Cory Bret Ln
- 9547 Glenburn Ln
- 8344 Dallas Bay Rd
- 9510 Birkwood Ct
- 9524 Birkwood Ct
- 23136 Clarabelle Dr
- 5933 Kirkwynd Commons Dr
- 23109 Clarabelle Dr
- 16401 Leading St
- 9907 Wildwood Muse Ct
- 7234 Kinley Commons Ln
- 8620 Steele Creek Rd Unit Dogwood
- 8620 Steele Creek Rd Unit Laurel
- 8021 Brightside Dr Unit ID1284678P
- 7047 Lash Ln Unit ID1284684P
- 7047 Lash Ln Unit ID1241748P
- 5020 Limelight Ln
- 6025 Principal Place Unit ID1241757P
- 6025 Principal Place Unit ID1284666P
- 6051 Principal Place Unit ID1284689P
- 6051 Principal Place Unit ID1241749P
- 8829 Gerren Ct
- 5500 Shopton Rd
- 7739 Sullivans Trace Dr
- 7015 Skye Bridge Way
- 5620 Keltonwood Rd
- 5840 Dixie River Rd
- 5806 Clan MacLaine Dr
- 5806 Clan MacLaine Dr
- 9550 Gannon Dr
- 3010 Furr Ct


