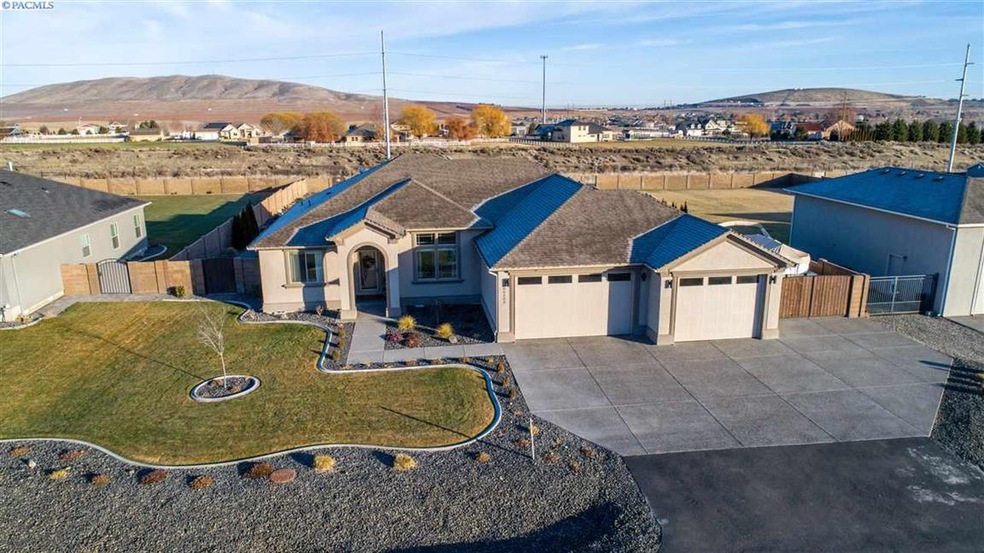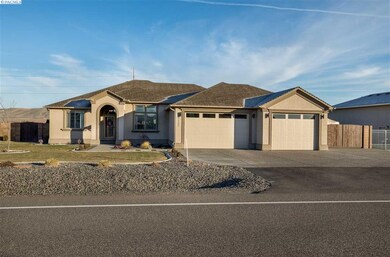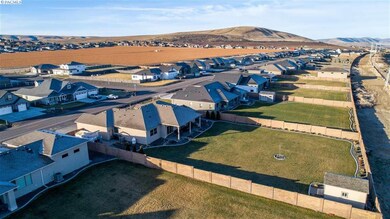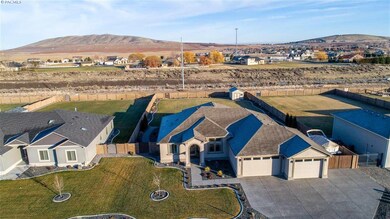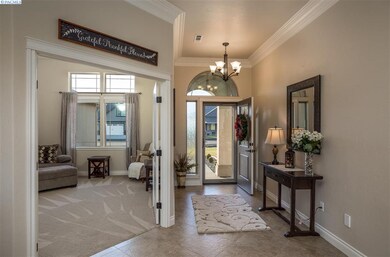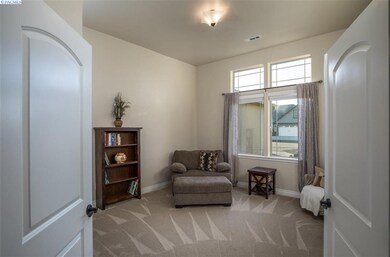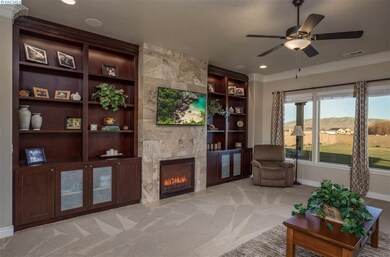
86202 E Sagebrush Rd Kennewick, WA 99338
Highlights
- RV Access or Parking
- Primary Bedroom Suite
- Vaulted Ceiling
- Cottonwood Elementary School Rated A-
- Living Room with Fireplace
- Great Room
About This Home
As of January 2021What an amazing find! Ready to move in Infinity built 2017 rambler on .65 acre lot. This home has so much to offer! Open floor plan with beautiful tile entry that flows to kitchen, dining room, laundry room and hall. French doors lead to the large den that can be a 4th bedroom. Spacious living room that includes built in cabinets with lighting, tile gas fireplace, surround sound, and tons of windows to take in the views and natural light. Crown molding throughout. Kitchen has so much cabinet and counter space with large pantry. Beautiful granite counters with tile accent backsplash and under cabinet lighting. Stainless appliances all included. Built in convection oven and induction cooktop. Gas plumbing to cooktop. Large laundry room including utility sink and washer and dryer. Laundry leads to spacious oversized 3 car garage with 9 foot brand new garage doors. Oversized master bedroom with crown molding and rope lighting. Large master bath that has large walk in closet soaker bathtub, separate vanities and walk in tile shower. Two additional bedrooms on opposite side of home. Guest suite including its own bathroom. Additional bedroom with bathroom in hall. Back yard includes extended covered patio with speakers. Block fencing with wrought iron gates. 12X16 Tough Shed. Professionally landscaped with RV Pad parking.AMAZING VIEWS! Don't miss seeing this one!
Last Agent to Sell the Property
Windermere Group One/Tri-Cities License #109798 Listed on: 12/27/2020

Last Buyer's Agent
Greg Tripp
Professional Realty Services License #49796

Home Details
Home Type
- Single Family
Est. Annual Taxes
- $5,057
Year Built
- Built in 2017
Lot Details
- 0.65 Acre Lot
- Irrigation
Home Design
- Composition Shingle Roof
- Stucco
Interior Spaces
- 2,377 Sq Ft Home
- 1-Story Property
- Vaulted Ceiling
- Ceiling Fan
- Gas Fireplace
- Double Pane Windows
- Vinyl Clad Windows
- Drapes & Rods
- French Doors
- Entrance Foyer
- Great Room
- Living Room with Fireplace
- Den
- Storage
- Utility Room
- Crawl Space
- Property Views
Kitchen
- Breakfast Bar
- Oven or Range
- Cooktop
- Microwave
- Dishwasher
- Kitchen Island
- Granite Countertops
- Utility Sink
- Disposal
Flooring
- Carpet
- Tile
Bedrooms and Bathrooms
- 4 Bedrooms
- Primary Bedroom Suite
- Walk-In Closet
- 3 Full Bathrooms
- Garden Bath
Laundry
- Laundry Room
- Dryer
- Washer
Parking
- 3 Car Garage
- Garage Door Opener
- RV Access or Parking
Outdoor Features
- Covered patio or porch
- Shed
Utilities
- Heat Pump System
- Gas Available
- Water Heater
- Water Softener is Owned
- Septic Tank
Ownership History
Purchase Details
Home Financials for this Owner
Home Financials are based on the most recent Mortgage that was taken out on this home.Purchase Details
Home Financials for this Owner
Home Financials are based on the most recent Mortgage that was taken out on this home.Similar Homes in Kennewick, WA
Home Values in the Area
Average Home Value in this Area
Purchase History
| Date | Type | Sale Price | Title Company |
|---|---|---|---|
| Warranty Deed | $480,206 | First American Title Ins Co | |
| Warranty Deed | $429,850 | Ticor Title Company |
Mortgage History
| Date | Status | Loan Amount | Loan Type |
|---|---|---|---|
| Open | $250,000 | New Conventional | |
| Previous Owner | $379,200 | New Conventional | |
| Previous Owner | $343,880 | New Conventional | |
| Previous Owner | $324,000 | New Conventional |
Property History
| Date | Event | Price | Change | Sq Ft Price |
|---|---|---|---|---|
| 01/29/2021 01/29/21 | Sold | $561,000 | +2.0% | $236 / Sq Ft |
| 12/27/2020 12/27/20 | Pending | -- | -- | -- |
| 12/27/2020 12/27/20 | For Sale | $550,000 | +28.0% | $231 / Sq Ft |
| 07/20/2017 07/20/17 | Sold | $429,850 | 0.0% | $181 / Sq Ft |
| 06/06/2017 06/06/17 | Pending | -- | -- | -- |
| 03/28/2017 03/28/17 | For Sale | $429,850 | -- | $181 / Sq Ft |
Tax History Compared to Growth
Tax History
| Year | Tax Paid | Tax Assessment Tax Assessment Total Assessment is a certain percentage of the fair market value that is determined by local assessors to be the total taxable value of land and additions on the property. | Land | Improvement |
|---|---|---|---|---|
| 2024 | $6,029 | $711,390 | $150,000 | $561,390 |
| 2023 | $6,029 | $671,290 | $150,000 | $521,290 |
| 2022 | $5,059 | $505,710 | $80,000 | $425,710 |
| 2021 | $4,713 | $464,510 | $80,000 | $384,510 |
| 2020 | $5,057 | $423,310 | $80,000 | $343,310 |
| 2019 | $4,897 | $437,050 | $80,000 | $357,050 |
| 2018 | $4,856 | $437,050 | $80,000 | $357,050 |
| 2017 | $0 | $360,260 | $80,000 | $280,260 |
Agents Affiliated with this Home
-
Darla Cravens

Seller's Agent in 2021
Darla Cravens
Windermere Group One/Tri-Cities
(509) 727-4786
232 Total Sales
-
Kyle Cravens
K
Seller Co-Listing Agent in 2021
Kyle Cravens
Windermere Group One/Tri-Cities
(509) 948-6204
132 Total Sales
-

Buyer's Agent in 2021
Greg Tripp
Professional Realty Services
(509) 308-0222
-
Jane Beyer

Seller's Agent in 2017
Jane Beyer
Retter and Company Sotheby's
(509) 845-1822
165 Total Sales
Map
Source: Pacific Regional MLS
MLS Number: 250636
APN: 109882030000013
- 84205 E Sagebrush Rd
- 88512 Badger View Dr
- 86511 E Haven View Prairie SE
- 3721 Morningside Pkwy
- 3735 Morningside Pkwy
- 10419 Summit View Ct
- 3806 Morningside Pkwy
- 3791 Morningside Pkwy
- 3646 Morningside Pkwy
- 3605 Morningside Pkwy
- 3641 Morningside Pkwy
- 9915 S Grandview Ln
- 82647 E Reata Rd
- 92104 E Sagebrush Rd
- NKA Allison Way
