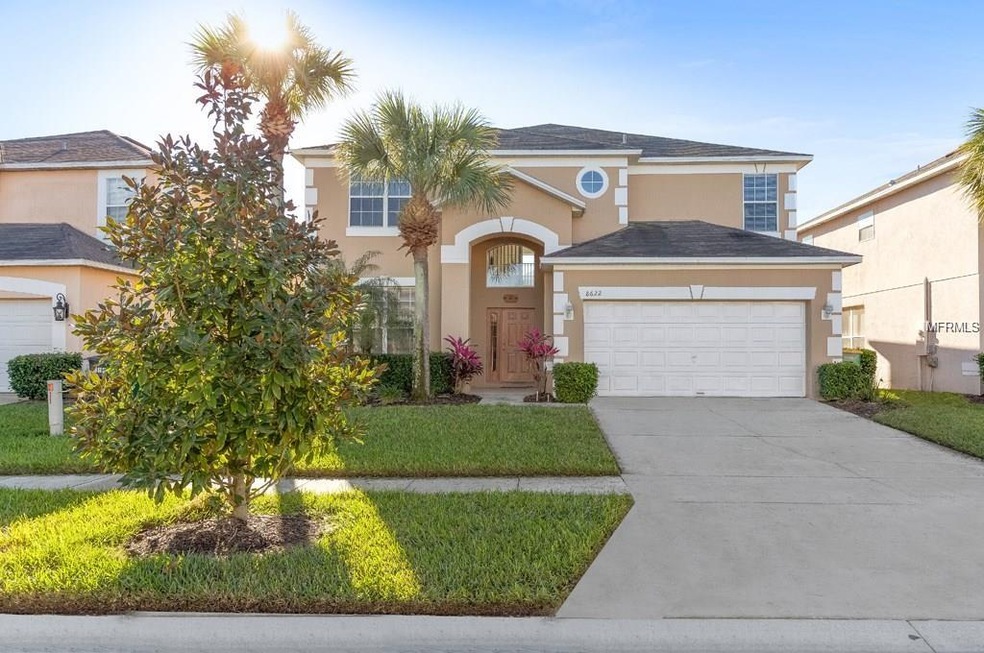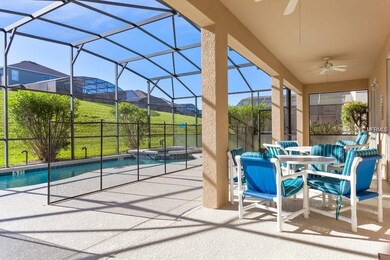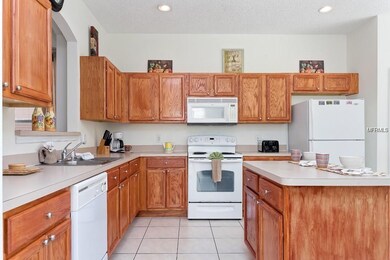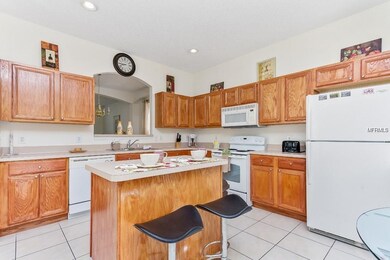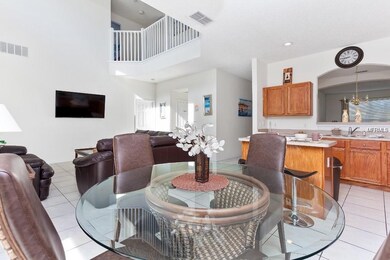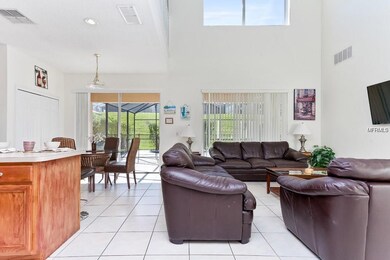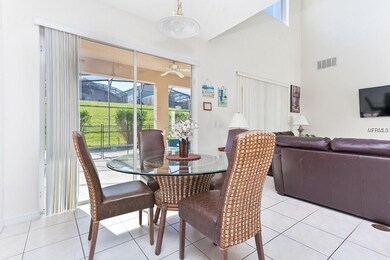
8622 La Isla Dr Kissimmee, FL 34747
Highlights
- Fitness Center
- Gated Community
- Deck
- Gunite Pool
- Open Floorplan
- Furnished
About This Home
As of July 2024Spacious 6 bedroom, 4.5 bathroom beautiful pool and spa home on a larger plot. Brand new carpet throughout the whole house was just installed. Living room sofas have also been recently replaced.
First floor features a master bedroom with T.V. and private bathroom. T.V's are in every bedroom. This vacation home sleeps 12 to 14 comfortably in the private gated community of Emerald Island Resort just minutes from shopping, restaurants, and theme parks. The formal living and family rooms provide plenty of space for company, while the remaining bedrooms ensure that your family members, or adult guests, will feel like royalty! Huge Family Kitchen which has just had cabinets resurfaced and painted, two living areas, game room with billiard table, Darts and ping pong table. The screened lanai within the extended covered deck is a haven of relaxation and tropical tranquility. Take a dip in the heated pool (replaced 2016) or spend a romantic evening looking up at the stars from the sparkling hot tub. Plenty of future bookings can convey giving a great cash flow on your investment.
Last Agent to Sell the Property
RADIUS REALTY GROUP LLC License #3191924 Listed on: 08/01/2018

Home Details
Home Type
- Single Family
Est. Annual Taxes
- $4,471
Year Built
- Built in 2005
Lot Details
- 8,059 Sq Ft Lot
- Property is zoned OPUD
HOA Fees
- $292 Monthly HOA Fees
Parking
- 2 Car Attached Garage
Home Design
- Bi-Level Home
- Slab Foundation
- Shingle Roof
- Stucco
Interior Spaces
- 2,881 Sq Ft Home
- Open Floorplan
- Furnished
- Blinds
- Sliding Doors
- Ceramic Tile Flooring
- Washer
Kitchen
- Range
- Microwave
- Dishwasher
- Disposal
Bedrooms and Bathrooms
- 6 Bedrooms
Pool
- Gunite Pool
- Heated Spa
Outdoor Features
- Deck
- Screened Patio
- Porch
Utilities
- Central Heating and Cooling System
- Cable TV Available
Listing and Financial Details
- Down Payment Assistance Available
- Visit Down Payment Resource Website
- Legal Lot and Block 68 / 1
- Assessor Parcel Number 09-25-27-3058-0001-0680
Community Details
Overview
- Emerald Island Subdivision
- The community has rules related to deed restrictions
Recreation
- Tennis Courts
- Community Playground
- Fitness Center
- Community Pool
Security
- Security Service
- Gated Community
Ownership History
Purchase Details
Home Financials for this Owner
Home Financials are based on the most recent Mortgage that was taken out on this home.Purchase Details
Home Financials for this Owner
Home Financials are based on the most recent Mortgage that was taken out on this home.Purchase Details
Home Financials for this Owner
Home Financials are based on the most recent Mortgage that was taken out on this home.Similar Homes in Kissimmee, FL
Home Values in the Area
Average Home Value in this Area
Purchase History
| Date | Type | Sale Price | Title Company |
|---|---|---|---|
| Warranty Deed | $524,000 | Equitable Title | |
| Warranty Deed | $320,000 | Stewart Title Co | |
| Warranty Deed | $427,800 | Millenia Title Llc |
Mortgage History
| Date | Status | Loan Amount | Loan Type |
|---|---|---|---|
| Open | $419,200 | New Conventional | |
| Previous Owner | $155,000 | Adjustable Rate Mortgage/ARM | |
| Previous Owner | $342,200 | Purchase Money Mortgage |
Property History
| Date | Event | Price | Change | Sq Ft Price |
|---|---|---|---|---|
| 07/14/2025 07/14/25 | Price Changed | $569,000 | -1.7% | $198 / Sq Ft |
| 06/10/2025 06/10/25 | For Sale | $579,000 | +10.5% | $201 / Sq Ft |
| 07/12/2024 07/12/24 | Sold | $524,000 | -0.9% | $182 / Sq Ft |
| 06/14/2024 06/14/24 | Pending | -- | -- | -- |
| 05/22/2024 05/22/24 | Price Changed | $529,000 | -8.6% | $184 / Sq Ft |
| 05/05/2024 05/05/24 | For Sale | $579,000 | +80.9% | $201 / Sq Ft |
| 10/25/2018 10/25/18 | Sold | $320,000 | -2.9% | $111 / Sq Ft |
| 09/12/2018 09/12/18 | Pending | -- | -- | -- |
| 08/01/2018 08/01/18 | For Sale | $329,500 | -- | $114 / Sq Ft |
Tax History Compared to Growth
Tax History
| Year | Tax Paid | Tax Assessment Tax Assessment Total Assessment is a certain percentage of the fair market value that is determined by local assessors to be the total taxable value of land and additions on the property. | Land | Improvement |
|---|---|---|---|---|
| 2024 | $5,886 | $485,700 | $85,800 | $399,900 |
| 2023 | $5,886 | $353,441 | $0 | $0 |
| 2022 | $5,142 | $389,100 | $63,000 | $326,100 |
| 2021 | $4,809 | $292,100 | $44,000 | $248,100 |
| 2020 | $4,545 | $273,500 | $44,000 | $229,500 |
| 2019 | $4,444 | $261,600 | $41,400 | $220,200 |
| 2018 | $4,397 | $261,000 | $36,800 | $224,200 |
| 2017 | $4,657 | $271,800 | $39,100 | $232,700 |
| 2016 | $4,883 | $284,700 | $39,100 | $245,600 |
| 2015 | $5,098 | $291,800 | $39,100 | $252,700 |
| 2014 | $4,816 | $276,700 | $39,100 | $237,600 |
Agents Affiliated with this Home
-
C
Seller's Agent in 2025
Casey Hatfield
EPIC FLORIDA REALTY LLC
-
Karen Gonzalez

Buyer's Agent in 2024
Karen Gonzalez
ANCHOR REAL ESTATE
(407) 417-1538
1 in this area
21 Total Sales
-
Toni Xavier
T
Seller's Agent in 2018
Toni Xavier
RADIUS REALTY GROUP LLC
6 in this area
374 Total Sales
-
Qing Lin

Buyer's Agent in 2018
Qing Lin
SPRINGHILL PROPERTIES LLC
(646) 236-0299
12 Total Sales
Map
Source: Stellar MLS
MLS Number: O5724567
APN: 09-25-27-3058-0001-0680
- 8614 La Isla Dr
- 8595 Sunrise Key Dr
- 8612 La Isla Dr
- 8631 La Isla Dr
- 8646 La Isla Dr
- 2605 Emerald Island Blvd
- 2705 Grand Harbour Ct
- 8571 La Isla Dr
- 2632 Emerald Island Blvd
- 2787 Lido Key Dr
- 8557 La Isla Dr
- 2769 Lido Key Dr
- 8515 Sunrise Key Dr
- 2793 Lido Key Dr
- 8500 Palm Harbour Dr
- 2677 Emerald Island Blvd
- 2918 Sunset Vista Blvd
- 2718 Lido Key Dr
- 8520 La Isla Dr
- 8471 Secret Key Cove
