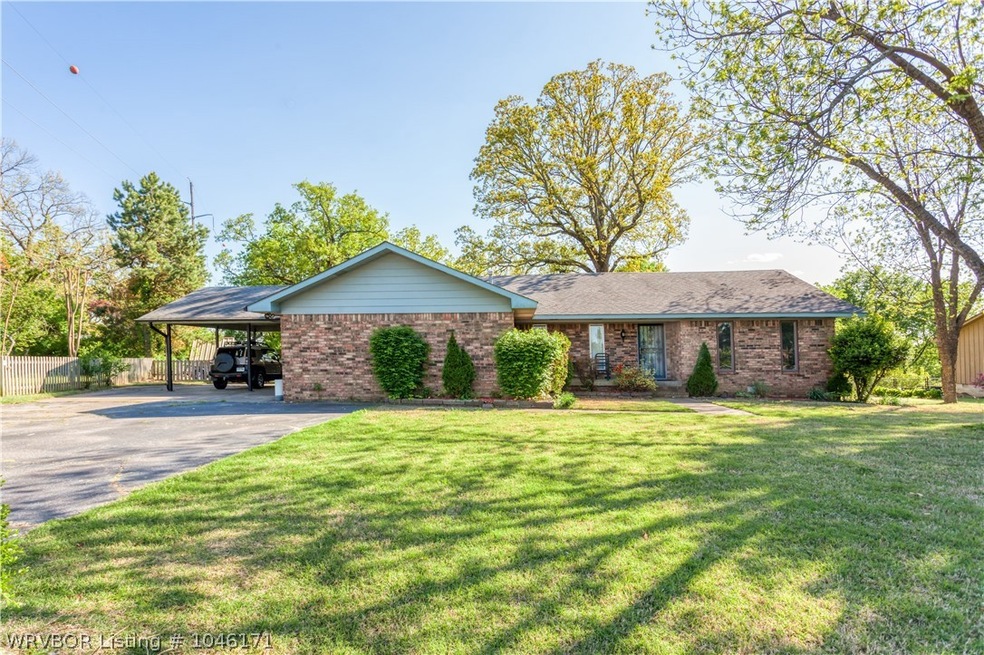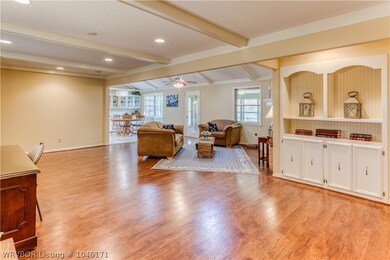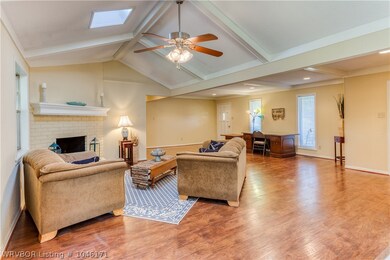
8622 Royal Ridge Dr Fort Smith, AR 72903
Highlights
- Deck
- Cathedral Ceiling
- Sun or Florida Room
- John P. Woods Elementary School Rated A-
- Wood Flooring
- Covered patio or porch
About This Home
As of June 2025Beautifully updated, and move in ready. Large living space with fireplace and beamed cathedral ceiling which is open to the dining area with built-ins that leads into the large kitchen with breakfast bar. Updated flooring, and lighting. Granite counter tops in the bathrooms. Cabinet pantry, and sunroom that would make a great playroom, hobby room, or home office that has views of the wooded backyard. Outside is a nice deck that leads down to a cellar.
Last Agent to Sell the Property
Matt Stout
Sudar Group - Ft. Smith License #SA00080256 Listed on: 04/20/2021

Home Details
Home Type
- Single Family
Est. Annual Taxes
- $1,850
Year Built
- Built in 1974
Lot Details
- Lot Dimensions are 125x148x150x194
- Partially Fenced Property
- Cleared Lot
- May Be Possible The Lot Can Be Split Into 2+ Parcels
Home Design
- Brick or Stone Mason
- Shingle Roof
- Architectural Shingle Roof
- Vinyl Siding
Interior Spaces
- 2,170 Sq Ft Home
- 1-Story Property
- Built-In Features
- Cathedral Ceiling
- Ceiling Fan
- Skylights
- Wood Burning Fireplace
- Fireplace With Gas Starter
- Double Pane Windows
- Blinds
- Aluminum Window Frames
- Living Room with Fireplace
- Sun or Florida Room
- Crawl Space
- Fire and Smoke Detector
- Washer and Dryer Hookup
Kitchen
- Range
- Dishwasher
- Disposal
Flooring
- Wood
- Laminate
- Ceramic Tile
Bedrooms and Bathrooms
- 3 Bedrooms
- Walk-In Closet
- 2 Full Bathrooms
Parking
- Attached Garage
- Parking Available
- Garage Door Opener
Outdoor Features
- Deck
- Covered patio or porch
Location
- City Lot
Schools
- Woods Elementary School
- Chaffin Middle School
- Southside High School
Utilities
- Central Heating and Cooling System
- Heating System Uses Gas
- Gas Water Heater
- Septic Tank
- Septic System
- Phone Available
Community Details
- Skyline Estates Subdivision
- The community has rules related to covenants, conditions, and restrictions
Listing and Financial Details
- Tax Lot 7
- Assessor Parcel Number 17060-0007-00000-00
Ownership History
Purchase Details
Home Financials for this Owner
Home Financials are based on the most recent Mortgage that was taken out on this home.Purchase Details
Home Financials for this Owner
Home Financials are based on the most recent Mortgage that was taken out on this home.Purchase Details
Similar Homes in the area
Home Values in the Area
Average Home Value in this Area
Purchase History
| Date | Type | Sale Price | Title Company |
|---|---|---|---|
| Warranty Deed | $279,900 | None Listed On Document | |
| Warranty Deed | $189,900 | Waco Title Co | |
| Warranty Deed | $114,000 | -- |
Mortgage History
| Date | Status | Loan Amount | Loan Type |
|---|---|---|---|
| Previous Owner | $173,302 | VA | |
| Previous Owner | $88,500 | New Conventional | |
| Previous Owner | $30,000 | Credit Line Revolving | |
| Previous Owner | $86,000 | New Conventional | |
| Previous Owner | $45,000 | Credit Line Revolving | |
| Previous Owner | $80,000 | Unknown |
Property History
| Date | Event | Price | Change | Sq Ft Price |
|---|---|---|---|---|
| 06/05/2025 06/05/25 | Sold | $278,000 | -0.7% | $128 / Sq Ft |
| 06/02/2025 06/02/25 | Pending | -- | -- | -- |
| 04/24/2025 04/24/25 | For Sale | $279,900 | +47.4% | $129 / Sq Ft |
| 06/25/2021 06/25/21 | Sold | $189,900 | 0.0% | $88 / Sq Ft |
| 05/26/2021 05/26/21 | Pending | -- | -- | -- |
| 04/20/2021 04/20/21 | For Sale | $189,900 | -- | $88 / Sq Ft |
Tax History Compared to Growth
Tax History
| Year | Tax Paid | Tax Assessment Tax Assessment Total Assessment is a certain percentage of the fair market value that is determined by local assessors to be the total taxable value of land and additions on the property. | Land | Improvement |
|---|---|---|---|---|
| 2024 | $1,662 | $31,650 | $6,000 | $25,650 |
| 2023 | $1,838 | $31,650 | $6,000 | $25,650 |
| 2022 | $1,838 | $31,650 | $6,000 | $25,650 |
| 2021 | $1,463 | $31,650 | $6,000 | $25,650 |
| 2020 | $1,463 | $31,650 | $6,000 | $25,650 |
| 2019 | $1,629 | $35,390 | $6,000 | $29,390 |
| 2018 | $1,574 | $35,390 | $6,000 | $29,390 |
| 2017 | $1,317 | $35,390 | $6,000 | $29,390 |
| 2016 | $1,523 | $35,390 | $6,000 | $29,390 |
| 2015 | $1,173 | $35,390 | $6,000 | $29,390 |
| 2014 | $1,100 | $27,620 | $5,040 | $22,580 |
Agents Affiliated with this Home
-
Amanda Bettencourt
A
Seller's Agent in 2025
Amanda Bettencourt
O'Neal Real Estate- Fort Smith
(479) 650-0314
63 Total Sales
-
Amy Roffine
A
Buyer's Agent in 2025
Amy Roffine
Bradford & Udouj Realtors
(479) 414-9045
15 Total Sales
-
M
Seller's Agent in 2021
Matt Stout
Sudar Group - Ft. Smith
Map
Source: Western River Valley Board of REALTORS®
MLS Number: 1046171
APN: 17060-0007-00000-00
- 8611 Royal Ridge Dr
- TBD Massard Rd
- 9010 Skypark Dr
- 9301 Canopy Oaks Dr
- 9019 Gracie Ln
- 4916 Oak Hollow Ln
- 4913 & 4917 Oak Hollow Dr
- 5108 S 94th St
- 6307 Red Cedar Cir
- 6801 Bentley Ridge Dr
- 6801 Bentley Ridge Dr
- 6800 Providence Way
- 9108 Astoria Trail
- 9114 Astoria Trail
- 4616 S 96th St
- TBD Painter Ln
- 221 Regency Dr
- 6527 Huntington Ct
- 1906 Yellowstone Dr
- 1910 Yellowstone Dr






