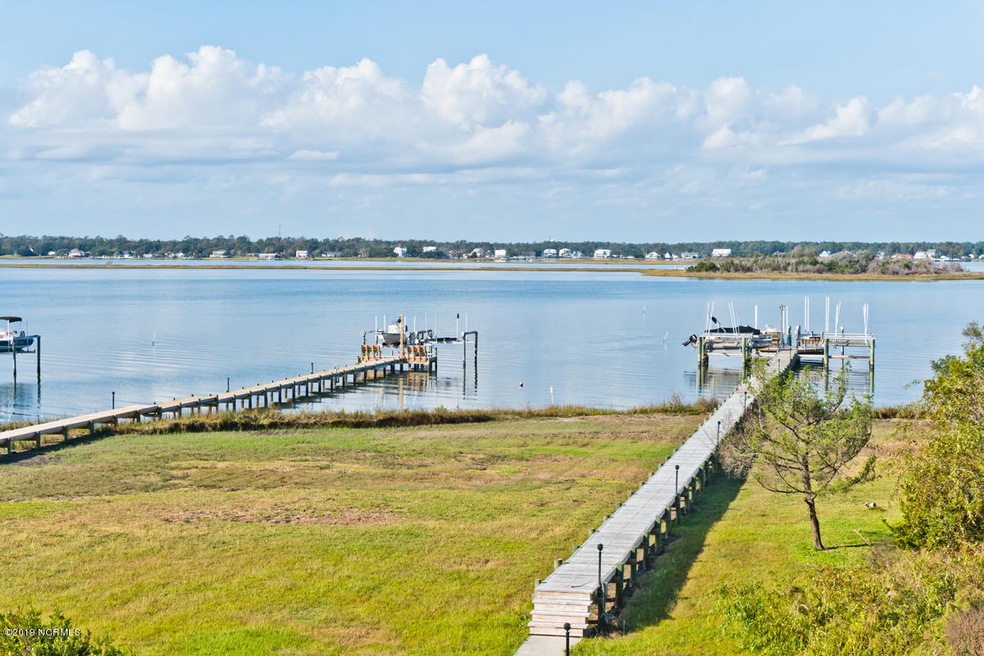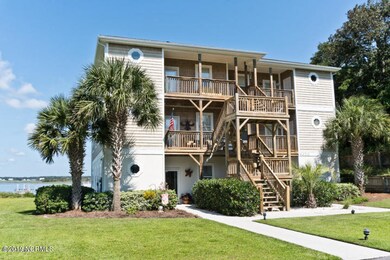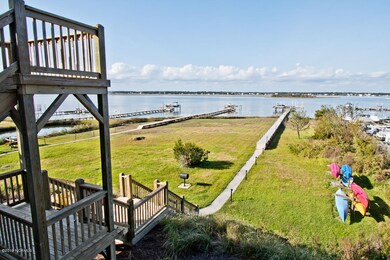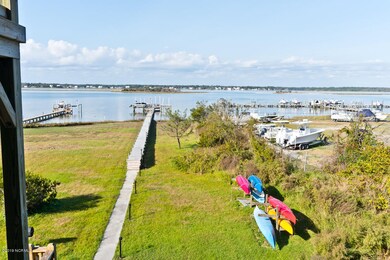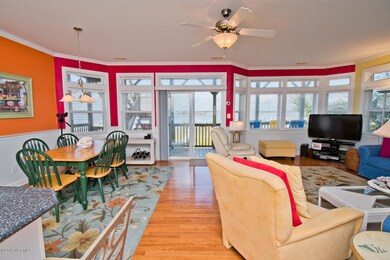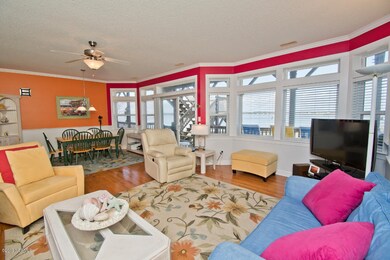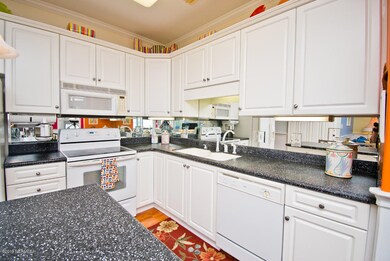
8622 Sound Dr Unit B2 Emerald Isle, NC 28594
Estimated Value: $565,099 - $602,000
Highlights
- Deeded Waterfront Access Rights
- Views of a Sound
- Home fronts a sound
- White Oak Elementary School Rated A-
- Boat Lift
- Boat Slip
About This Home
As of January 2020Waterfront condo with outstanding views of Bogue Sound, the EI Bridge & Island Harbor Marina. Two BR/2 BA condo immaculately maintained by original owner. Never been a rental! Also comes with it's own boat slip with a lift! Hardwood, tile & carpet flooring, 9' ceilings, double pantry, solid surface kitchen tops, tiled walk-in shower in Master Bath, guest bath tub/shower combo with tiled walls, full sized washer/dryer closet in Master Bath, beaded board wainscotting, crown molding throughout. Building 7 positioned for premium views as it sits forward of other buildings. Building offers grill, kayak/SUP storage racks, pier with water & fish cleaning station. Convenient location to EI downtown, shopping, restaurants, bike path & movie theater. Don't forget your boat, kayak and SUP! Offer furnished with exceptions. *Short term rentals not allowed. Hurry! This beauty will not last long.
Last Agent to Sell the Property
Bluewater Real Estate - EI License #174192 Listed on: 11/13/2019
Last Buyer's Agent
Ron Webb
NextHome Coastal Properties License #291961

Property Details
Home Type
- Condominium
Est. Annual Taxes
- $21
Year Built
- Built in 2003
Lot Details
- Home fronts a sound
HOA Fees
- $250 Monthly HOA Fees
Property Views
- Views of a Sound
- Marina
- Intracoastal
Home Design
- Slab Foundation
- Wood Frame Construction
- Architectural Shingle Roof
- Vinyl Siding
- Stick Built Home
Interior Spaces
- 1,127 Sq Ft Home
- 1-Story Property
- Furnished
- Ceiling height of 9 feet or more
- Ceiling Fan
- Blinds
- Combination Dining and Living Room
- Termite Clearance
Kitchen
- Stove
- Built-In Microwave
- Dishwasher
Flooring
- Wood
- Carpet
- Tile
Bedrooms and Bathrooms
- 2 Bedrooms
- 2 Full Bathrooms
- Walk-in Shower
Laundry
- Laundry closet
- Dryer
- Washer
Parking
- Shared Driveway
- Paved Parking
- On-Site Parking
Outdoor Features
- Deeded Waterfront Access Rights
- Boat Lift
- Boat Slip
- Deck
Utilities
- Central Air
- Heat Pump System
- Co-Op Water
- Electric Water Heater
- On Site Septic
- Septic Tank
Community Details
- Master Insurance
- Sunset Harbor Subdivision
- Maintained Community
Listing and Financial Details
- Assessor Parcel Number 5383077927320b2
Ownership History
Purchase Details
Home Financials for this Owner
Home Financials are based on the most recent Mortgage that was taken out on this home.Purchase Details
Similar Homes in Emerald Isle, NC
Home Values in the Area
Average Home Value in this Area
Purchase History
| Date | Buyer | Sale Price | Title Company |
|---|---|---|---|
| Tingen Charlie L | $345,000 | None Available | |
| -- | $230,000 | -- |
Mortgage History
| Date | Status | Borrower | Loan Amount |
|---|---|---|---|
| Open | Tingen Charlie L | $258,750 |
Property History
| Date | Event | Price | Change | Sq Ft Price |
|---|---|---|---|---|
| 01/17/2020 01/17/20 | Sold | $345,000 | -3.9% | $306 / Sq Ft |
| 12/07/2019 12/07/19 | Pending | -- | -- | -- |
| 11/13/2019 11/13/19 | For Sale | $359,000 | -- | $319 / Sq Ft |
Tax History Compared to Growth
Tax History
| Year | Tax Paid | Tax Assessment Tax Assessment Total Assessment is a certain percentage of the fair market value that is determined by local assessors to be the total taxable value of land and additions on the property. | Land | Improvement |
|---|---|---|---|---|
| 2024 | $21 | $339,310 | $0 | $339,310 |
| 2023 | $2,024 | $339,310 | $0 | $339,310 |
| 2022 | $1,970 | $339,310 | $0 | $339,310 |
| 2021 | $1,926 | $339,310 | $0 | $339,310 |
| 2020 | $1,840 | $323,640 | $0 | $323,640 |
| 2019 | $976 | $310,000 | $0 | $310,000 |
| 2017 | $976 | $310,000 | $0 | $310,000 |
| 2016 | $976 | $310,000 | $0 | $310,000 |
| 2015 | $945 | $310,000 | $0 | $310,000 |
| 2014 | $1,080 | $355,000 | $0 | $355,000 |
Agents Affiliated with this Home
-
Syndie Earnhardt

Seller's Agent in 2020
Syndie Earnhardt
Bluewater Real Estate - EI
(252) 646-3244
54 in this area
85 Total Sales
-

Buyer's Agent in 2020
Ron Webb
NextHome Coastal Properties
(252) 622-1505
Map
Source: Hive MLS
MLS Number: 100192850
APN: 5383.07.79.27320B2
- 8630 Sound Dr Unit B2
- 320 Baytree Ln
- 304 Deer Trail
- 8713 Emerald Plantation Rd
- 8728 Emerald Plantation Rd
- 8509 Sound Dr
- 8805 Sound View Ct
- 8723 Plantation Dr
- 8904 Sound View Ct
- 8603 Reed Dr
- 8410 Canal Dr
- 403 Emerald Landing Dr
- 8520 Reed Dr Unit B
- 8520 Reed Dr Unit A
- 316 Lamroc Dr
- 110 Mangrove Dr
- 119 W Seaview Dr
- 105 Bayberry Dr
- 8703 Ocean View Dr
- 8821 Janell Ct
- 8622 Sound Dr
- 8622 Sound Dr Unit 7 A2
- 8622 Sound Dr Unit A3
- 8622 Sound Dr Unit 7A1
- 8622 Sound Dr Unit A1
- 8622 Sound Dr Unit B2
- 8622 Sound Dr Unit A2
- 8624 Sound Dr Unit 6B1
- 8624 Sound Dr Unit B-2
- 8624 Sound Dr Unit 6A 1
- 8624 Sound Dr Unit B3 Building 6
- 8624 Sound Dr Unit A-3
- 8624 Sound Dr Unit B-3
- 8624 Sound Dr Unit A-1
- 8624 Sound Dr
- 8626 Sound Dr Unit 5a3
- 8626 Sound Dr
- 8626 Sound Dr Unit B-2
- 8626 Sound Dr Unit A-2
- 8626 Sound Dr Unit A-3
