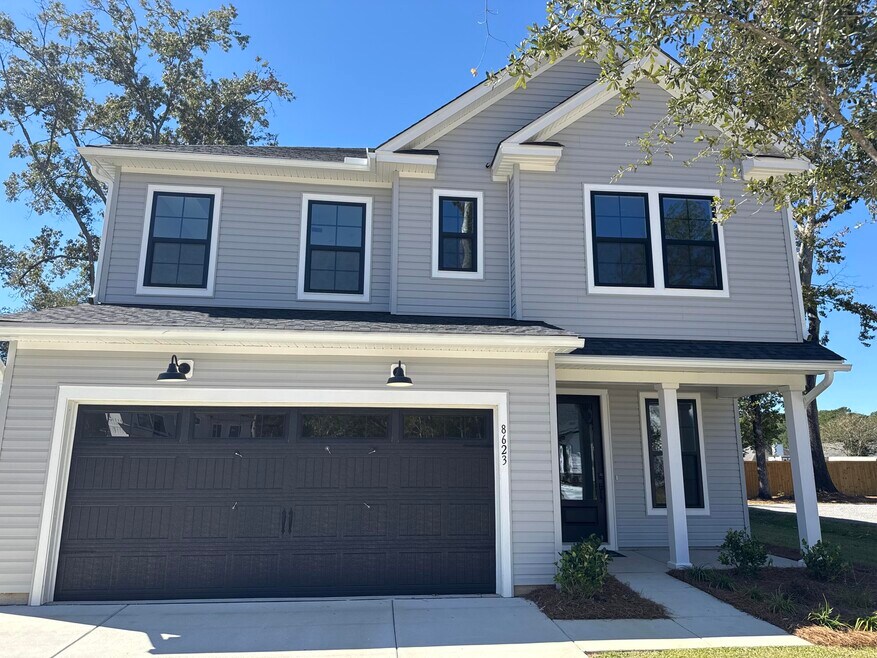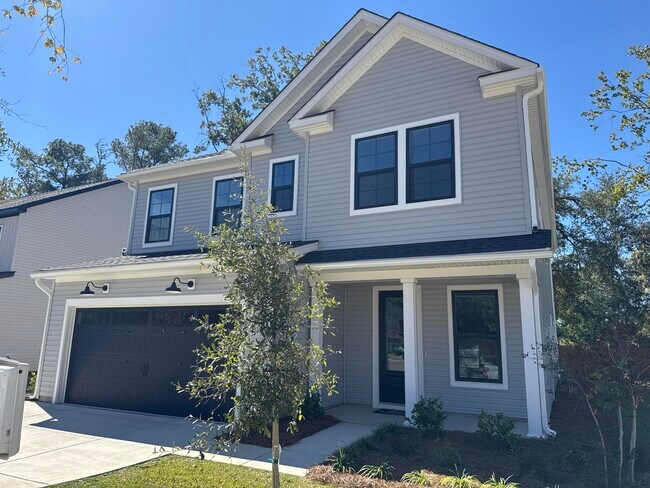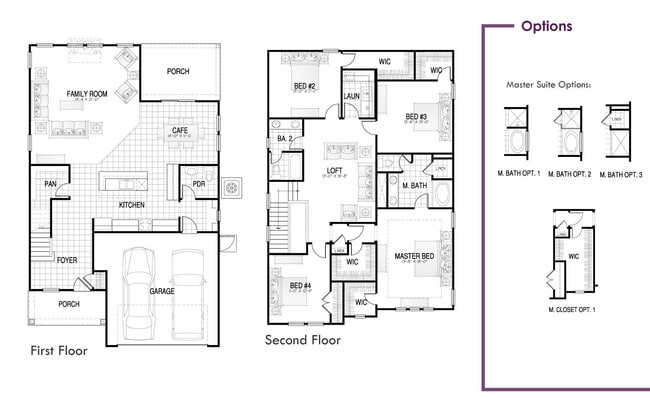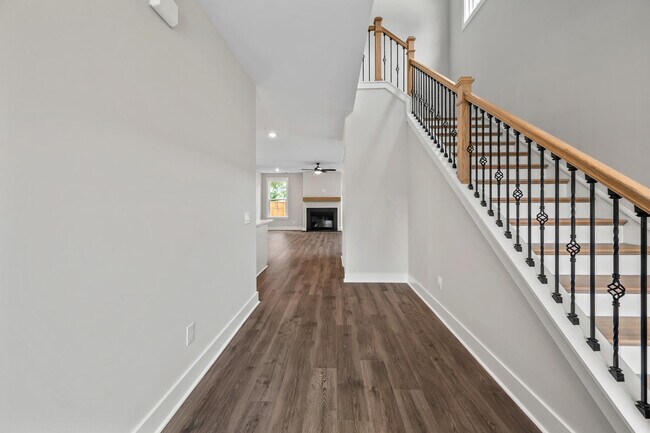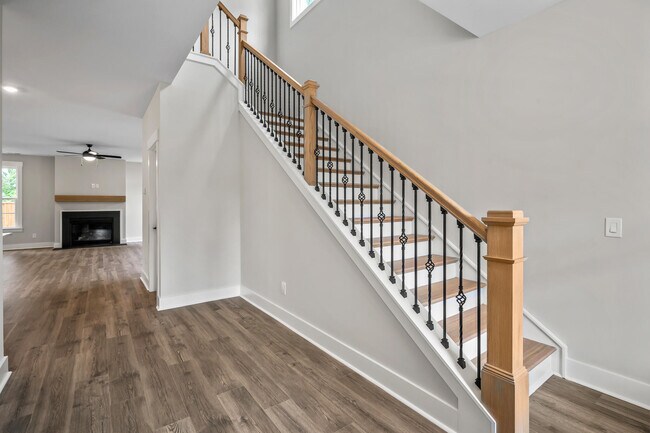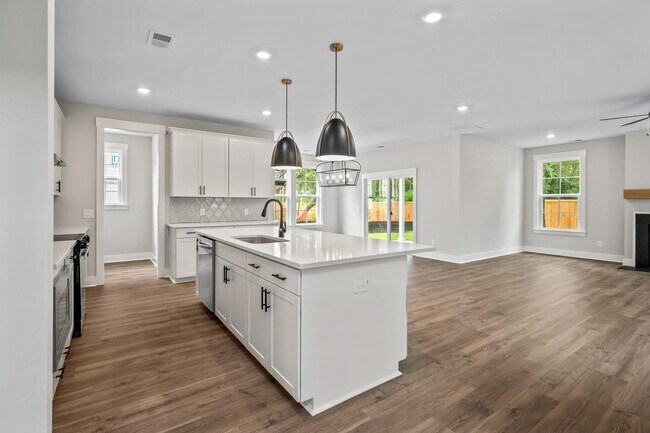
Estimated payment $3,098/month
About This Home
MOVE-IN READY & BURSTING WITH STYLE! Welcome to the Del Mar II Home Plan--where comfort meets sophistication in this stunning two-story retreat! From the moment you step through the grand foyer, you'll feel the wow-factor. The open-concept layout flows effortlessly into a chef-inspired kitchen with a massive island perfect for casual breakfasts, lively dinner parties, or late-night chats with friends. The primary suite is a true sanctuary--spacious, serene, with 2 walk-in closets that dreams are made of. Need extra space? The generously sized additional bedrooms and upstairs loft are ideal for guests, a cozy home office, or your personal creative studio. Enjoy the convenience of a finished 2-car garage, elegant craftsman-style trim, soaring 9-ft ceilings, quartz kitchen countertops and laminate floors downstairs. Ready for you NOW don't miss your chance to live in luxury and style!
Builder Incentives
Mortgage Rate Buy DownBuy in now and receive $25,000 in Flex Cash—usable toward a rate buydown or closing costs!
Sales Office
All tours are by appointment only. Please contact sales office to schedule.
Home Details
Home Type
- Single Family
HOA Fees
- $80 Monthly HOA Fees
Parking
- 2 Car Garage
Taxes
- No Special Tax
Home Design
- New Construction
Interior Spaces
- 2-Story Property
Bedrooms and Bathrooms
- 4 Bedrooms
Community Details
- Association fees include lawnmaintenance, ground maintenance
- Pond in Community
Map
Other Move In Ready Homes in Indigo Place
About the Builder
- Indigo Place
- 8867 Salamander Rd Unit 67
- 8867 Salamander Rd Unit 69
- Settlement at Salamander
- Pinckney Place
- 2931 Salamander Creek Ln
- 8899 Old University Blvd
- 8885 Old University Blvd
- 8730 N Park Blvd
- 1500 Eagle Landing Blvd
- The Oaks
- 241 Harding Ln
- 237 Harding Ln
- 235 Harding Ln
- 233 Harding Ln
- 247 Harding Ln
- 249 Harding Ln
- 225 Harding Ln
- 223 Harding Ln
- 251 Harding Ln
