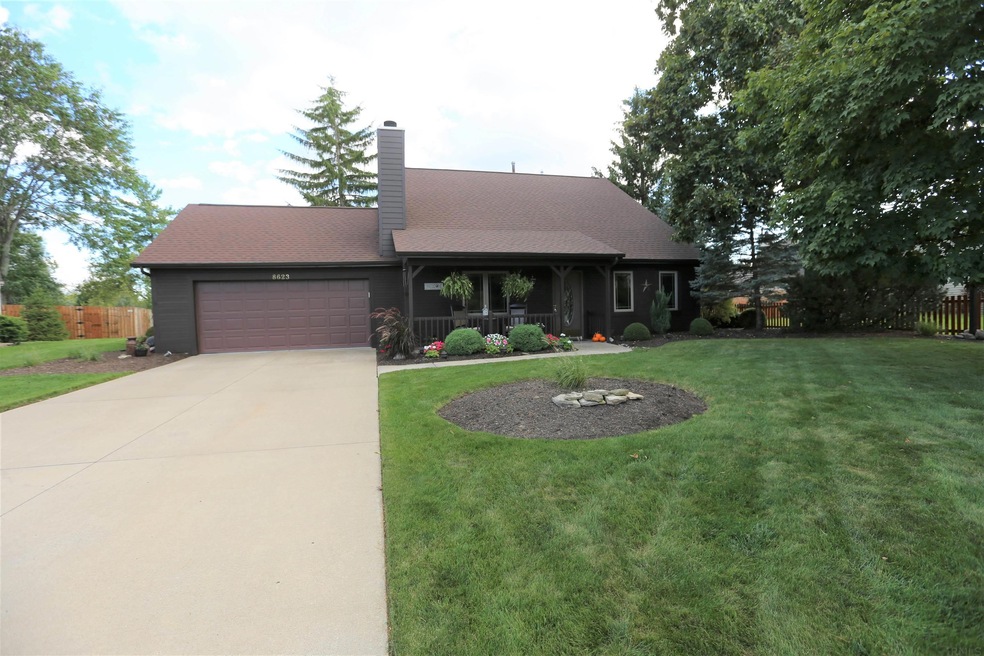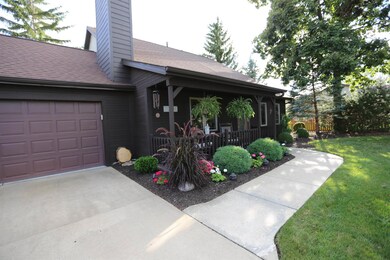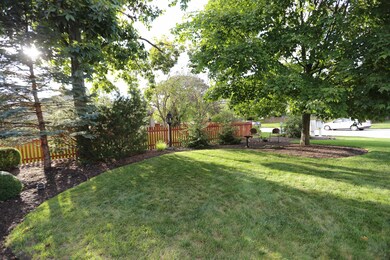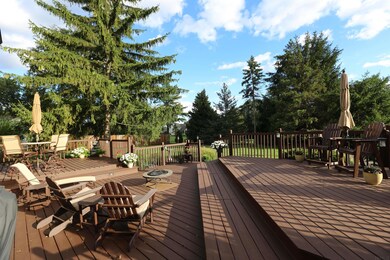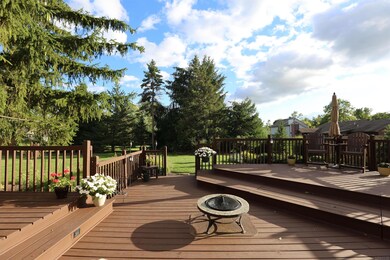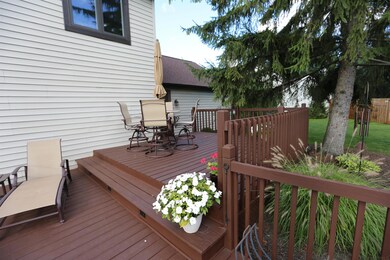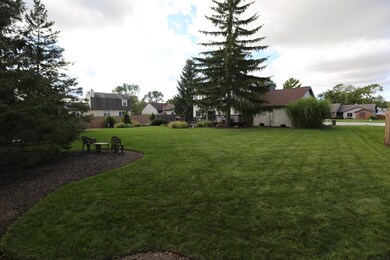
8623 Dunmore Ln Fort Wayne, IN 46804
Southwest Fort Wayne NeighborhoodHighlights
- Stone Countertops
- Cul-De-Sac
- Double Vanity
- Summit Middle School Rated A-
- 2 Car Attached Garage
- Forced Air Heating and Cooling System
About This Home
As of October 2023Pristine home on a private cul-de-sac street in Southwest Fort Wayne. This home is one of kind and has been lovingly cared for over the past 35 years. This home has amazing curb appeal with an immaculate yard and pristine landscaping. The main level has several vaulted ceilings creating an open feeling. The great room has a fireplace with an insert and blower. The kitchen has newer countertops and stainless steel appliances and also includes a large area for your dining table. Currently the main level bedroom is being used as a den. The second level has a large open landing and two additional bedrooms with large closets. The bathroom includes a double sink vanity and tile shower. The back yard has a park like setting and a large deck for entertaining, plus it's set up for a future hot tub. Many updates have been made recently including a new roof which was a complete tear off and updated windows. Don't miss out on this spectacular home.
Last Agent to Sell the Property
CENTURY 21 Bradley Realty, Inc Listed on: 12/06/2022

Home Details
Home Type
- Single Family
Est. Annual Taxes
- $1,883
Year Built
- Built in 1985
Lot Details
- 0.35 Acre Lot
- Lot Dimensions are 62x14x165x104x146
- Cul-De-Sac
- Level Lot
HOA Fees
- $12 Monthly HOA Fees
Parking
- 2 Car Attached Garage
- Garage Door Opener
Home Design
- Slab Foundation
- Wood Siding
- Vinyl Construction Material
Interior Spaces
- 1,664 Sq Ft Home
- 1.5-Story Property
- Ceiling Fan
- Self Contained Fireplace Unit Or Insert
- Living Room with Fireplace
- Pull Down Stairs to Attic
- Fire and Smoke Detector
Kitchen
- Stone Countertops
- Disposal
Bedrooms and Bathrooms
- 3 Bedrooms
- Double Vanity
Laundry
- Laundry on main level
- Electric Dryer Hookup
Schools
- Haverhill Elementary School
- Summit Middle School
- Homestead High School
Utilities
- Forced Air Heating and Cooling System
Community Details
- Copper Hill Subdivision
Listing and Financial Details
- Assessor Parcel Number 02-11-14-251-013.000-075
Ownership History
Purchase Details
Home Financials for this Owner
Home Financials are based on the most recent Mortgage that was taken out on this home.Purchase Details
Home Financials for this Owner
Home Financials are based on the most recent Mortgage that was taken out on this home.Similar Homes in the area
Home Values in the Area
Average Home Value in this Area
Purchase History
| Date | Type | Sale Price | Title Company |
|---|---|---|---|
| Special Warranty Deed | $259,900 | Fidelity National Title | |
| Warranty Deed | $259,900 | Fidelity National Title | |
| Warranty Deed | $250,000 | Trademark Title Services |
Mortgage History
| Date | Status | Loan Amount | Loan Type |
|---|---|---|---|
| Open | $233,910 | New Conventional | |
| Previous Owner | $237,500 | New Conventional |
Property History
| Date | Event | Price | Change | Sq Ft Price |
|---|---|---|---|---|
| 10/17/2023 10/17/23 | Sold | $259,900 | 0.0% | $156 / Sq Ft |
| 08/22/2023 08/22/23 | Pending | -- | -- | -- |
| 08/17/2023 08/17/23 | For Sale | $259,900 | +4.0% | $156 / Sq Ft |
| 01/30/2023 01/30/23 | Sold | $250,000 | -1.9% | $150 / Sq Ft |
| 12/14/2022 12/14/22 | Pending | -- | -- | -- |
| 12/06/2022 12/06/22 | For Sale | $254,900 | -- | $153 / Sq Ft |
Tax History Compared to Growth
Tax History
| Year | Tax Paid | Tax Assessment Tax Assessment Total Assessment is a certain percentage of the fair market value that is determined by local assessors to be the total taxable value of land and additions on the property. | Land | Improvement |
|---|---|---|---|---|
| 2024 | $2,586 | $260,600 | $48,800 | $211,800 |
| 2022 | $2,179 | $202,500 | $25,600 | $176,900 |
| 2021 | $1,883 | $180,100 | $25,600 | $154,500 |
| 2020 | $1,739 | $166,100 | $25,600 | $140,500 |
| 2019 | $1,689 | $161,000 | $25,600 | $135,400 |
| 2018 | $1,627 | $154,900 | $25,600 | $129,300 |
| 2017 | $1,385 | $131,900 | $25,600 | $106,300 |
| 2016 | $1,307 | $123,900 | $25,600 | $98,300 |
| 2014 | $1,331 | $127,100 | $25,600 | $101,500 |
| 2013 | $1,261 | $120,100 | $25,600 | $94,500 |
Agents Affiliated with this Home
-
Neal Sherk

Seller's Agent in 2023
Neal Sherk
North Eastern Group Realty
(260) 341-0714
13 in this area
91 Total Sales
-
Elizabeth Urschel

Seller's Agent in 2023
Elizabeth Urschel
CENTURY 21 Bradley Realty, Inc
(260) 490-1417
55 in this area
467 Total Sales
-
Ryan Yerrick
R
Buyer's Agent in 2023
Ryan Yerrick
Wieland Real Estate
(260) 210-0372
4 in this area
26 Total Sales
Map
Source: Indiana Regional MLS
MLS Number: 202248794
APN: 02-11-14-251-013.000-075
- 3216 Copper Hill Run
- 8727 Chimney Hill Place
- 8615 Timbermill Place
- 8816 Beacon Woods Place
- 2934 Carrington Dr
- 3419 Winterfield Run
- 2915 Sugarmans Trail
- 2617 Covington Woods Blvd
- 2716 Ridge Valley Dr
- 2928 Sugarmans Trail
- 2707 Ridge Valley Dr
- 3015 Hedgerow Pass
- 3234 Covington Reserve Pkwy
- 3910 Dicke Rd
- 2203 Cedarwood Way
- 7532 Covington Hollow Pass
- 3328 Tarrant Springs Trail
- 2133 Blue Harbor Dr
- 3612 Paddock Ct
- 2525 Ladue Cove
