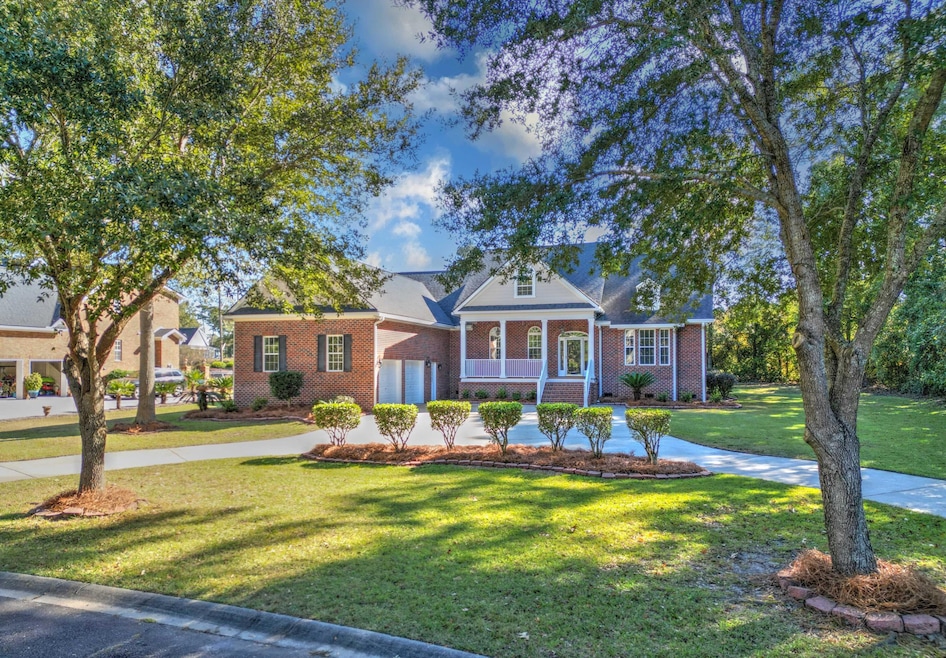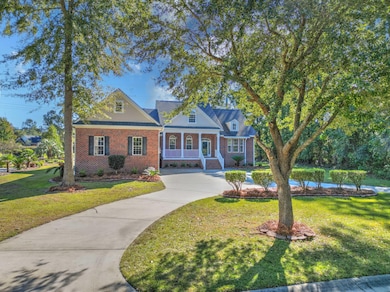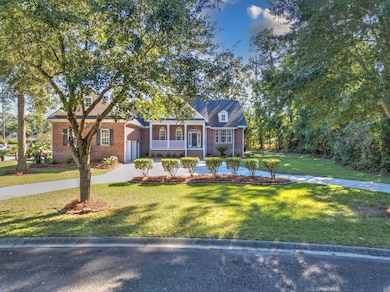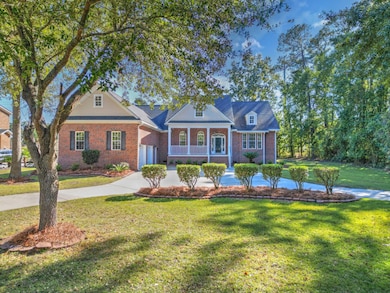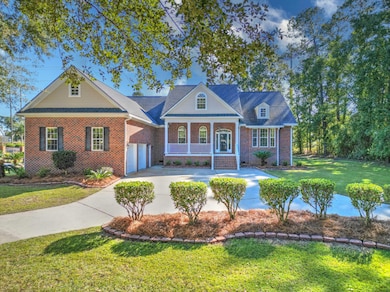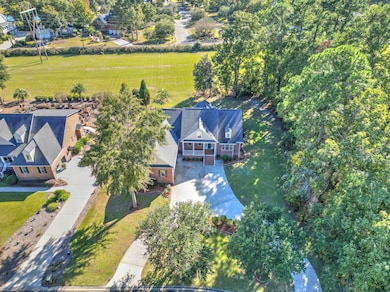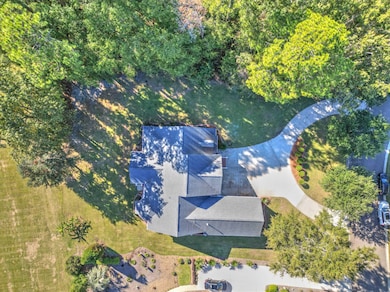8623 McChune Ct North Charleston, SC 29420
Estimated payment $4,736/month
Highlights
- Golf Course Community
- Fitness Center
- Gated Community
- Joseph R. Pye Elementary Rated 10
- Sitting Area In Primary Bedroom
- Clubhouse
About This Home
This elegant brick residence sits on over 1/2 acre and exudes sophistication and modern luxury! Step inside to discover an open-concept floor plan designed for both comfortable living and effortless entertaining. Rich, gleaming hardwood flooring, 9' smooth ceilings and fresh paint throughout. Beautiful Living Rm has picture frame molding and tray ceiling and the formal Dining Rm offers picture frame molding also, overhead chandelier and arched windows. Large Family Rm features soaring ceilings, recessed lighting, gas log fireplace and direct access to the sun porch. Gourmet kitchen boasts premium upgrades, including custom cabinetry, granite counters, high-end stainless steel appliances, gas range, breakfast area, counter bar and pantry. Amazing master suite offers lots of natural light,double tray ceiling and fireplace - the fireplace is in a rounded niche space in the room and is flanked by windows. It adds charm, warmth and is the perfect spot for curling up with a good book. The master bath has 2 closets, dual vanity w/ granite countertops, soaking tub, separate shower and water closet. As a split floorplan, the two downstairs secondary bedrooms are located on the other side of the home and share a full bath. Upstairs features two additional large bedrooms, a full bath with tub/shower, and huge loft which opens to the downstairs. Every detail has been thoughtfully selected to create an open, inviting atmosphere for any lifestyle. The sunporch, front porch and huge yard offer plenty of space to enjoy the outdoors. Additional features like the side-entry double car garage, new exterior lighting, 3 year new architectural shingle roof, classic circular drive-way, upgraded landscaping and lawn irrigation system add more value and less maintenance. The clubhouse with pool, tennis court, activities and an incredible restaurant, are just around the corner (approx 2 blocks) from this property! If you're a golf enthusiast, this is the best place to live, by far. Coosaw Creek offers one of the best golf courses in the Lowcountry. Please inquire for more detailed information on the long list of amenities!
Home Details
Home Type
- Single Family
Est. Annual Taxes
- $4,619
Year Built
- Built in 2006
Lot Details
- 0.53 Acre Lot
- Irrigation
HOA Fees
- $153 Monthly HOA Fees
Parking
- 2 Car Attached Garage
- Garage Door Opener
Home Design
- Traditional Architecture
- Brick Exterior Construction
- Architectural Shingle Roof
Interior Spaces
- 3,842 Sq Ft Home
- 2-Story Property
- Tray Ceiling
- Smooth Ceilings
- Cathedral Ceiling
- Ceiling Fan
- Recessed Lighting
- Entrance Foyer
- Great Room with Fireplace
- 2 Fireplaces
- Family Room
- Separate Formal Living Room
- Formal Dining Room
- Loft
- Sun or Florida Room
- Wood Flooring
- Crawl Space
Kitchen
- Breakfast Area or Nook
- Eat-In Kitchen
- Gas Cooktop
- Microwave
- Dishwasher
- Disposal
Bedrooms and Bathrooms
- 5 Bedrooms
- Sitting Area In Primary Bedroom
- Fireplace in Bedroom
- Walk-In Closet
- Soaking Tub
- Garden Bath
Laundry
- Laundry Room
- Dryer
- Washer
Outdoor Features
- Screened Patio
- Rain Gutters
- Front Porch
Schools
- Joseph Pye Elementary School
- River Oaks Middle School
- Ft. Dorchester High School
Utilities
- Forced Air Heating and Cooling System
- Heat Pump System
Community Details
Overview
- Club Membership Available
- Coosaw Creek Country Club Subdivision
Amenities
- Clubhouse
Recreation
- Golf Course Community
- Golf Course Membership Available
- Tennis Courts
- Fitness Center
- Community Pool
- Park
Security
- Security Service
- Gated Community
Map
Home Values in the Area
Average Home Value in this Area
Tax History
| Year | Tax Paid | Tax Assessment Tax Assessment Total Assessment is a certain percentage of the fair market value that is determined by local assessors to be the total taxable value of land and additions on the property. | Land | Improvement |
|---|---|---|---|---|
| 2025 | $4,619 | $28,850 | $6,000 | $22,850 |
| 2024 | $4,619 | $28,850 | $6,000 | $22,850 |
| 2023 | $4,619 | $17,948 | $3,000 | $14,948 |
| 2022 | $4,205 | $17,950 | $3,000 | $14,950 |
| 2021 | $4,015 | $17,950 | $3,000 | $14,950 |
| 2020 | $3,860 | $16,160 | $1,600 | $14,560 |
| 2019 | $3,804 | $16,160 | $1,600 | $14,560 |
| 2018 | $10,196 | $16,160 | $1,600 | $14,560 |
| 2017 | $3,802 | $16,160 | $1,600 | $14,560 |
| 2016 | $3,802 | $16,160 | $1,600 | $14,560 |
| 2015 | $3,792 | $16,160 | $1,600 | $14,560 |
| 2014 | $5,162 | $565,500 | $0 | $0 |
| 2013 | -- | $22,620 | $0 | $0 |
Property History
| Date | Event | Price | List to Sale | Price per Sq Ft |
|---|---|---|---|---|
| 11/06/2025 11/06/25 | For Sale | $796,500 | -- | $210 / Sq Ft |
Purchase History
| Date | Type | Sale Price | Title Company |
|---|---|---|---|
| Deed | -- | None Listed On Document | |
| Quit Claim Deed | -- | None Available | |
| Deed | -- | None Available | |
| Interfamily Deed Transfer | -- | None Available | |
| Interfamily Deed Transfer | -- | None Available | |
| Interfamily Deed Transfer | -- | -- | |
| Deed | $566,670 | None Available | |
| Deed | $468,700 | None Available | |
| Limited Warranty Deed | $1,800,000 | None Available |
Mortgage History
| Date | Status | Loan Amount | Loan Type |
|---|---|---|---|
| Previous Owner | $200,000 | New Conventional | |
| Previous Owner | $327,000 | New Conventional | |
| Previous Owner | $453,336 | Unknown | |
| Previous Owner | $1,262,000 | New Conventional |
Source: CHS Regional MLS
MLS Number: 25029824
APN: 172-02-06-010
- 8704 E Fairway Woods Cir
- 4206 Sawgrass Dr
- 4846 Buttercup Way
- 155 Dorchester Manor Blvd Unit A & B
- 4410 Rice Mill Dr
- 4201 Meadowbrook Ct
- 8650 Sentry Cir
- 3100 Aspen Woods Ln
- 186 Dorchester Manor Blvd Unit A & B
- 3900 Greico Rd
- 4105 Senegal Ct
- 4241 Persimmon Woods Dr
- 4964 Hay Bale Ct
- 8953 Planters Row Ln
- 8955 Planters Row Ln
- 2000 Buttercup Way
- 1000 Buttercup Way
- 4204 Club Course Dr
- 119 Cedar Grove Dr Unit A B
- 8615 Arthur Hills Cir
- 4201 Meadowbrook Ct
- 4964 Hay Bale Ct
- 4983 Hay Bale Ct
- 8367 Coventry Ct Unit ID1344201P
- 8355 Coventry Ct Unit ID1344206P
- 8359 Coventry Ct Unit ID1344191P
- 8351 Coventry Ct Unit ID1344207P
- 8325 Coventry Ct Unit ID1344204P
- 4808 Morning Dew Ct
- 8824 Shadowglen Dr
- 8251 Windsor Hill Blvd
- 8821 Shadowglen Dr
- 260 Dorchester Manor Blvd
- 5221 American Holly Ln
- 9909 Pin Cherry Ct
- 8827 Kellum Dr
- 8251 Windsor Hill Blvd Unit ID1344203P
- 8465 Patriot Blvd
- 8240 Windsor Hill Blvd
- 8662 Grassy Oak Trail
