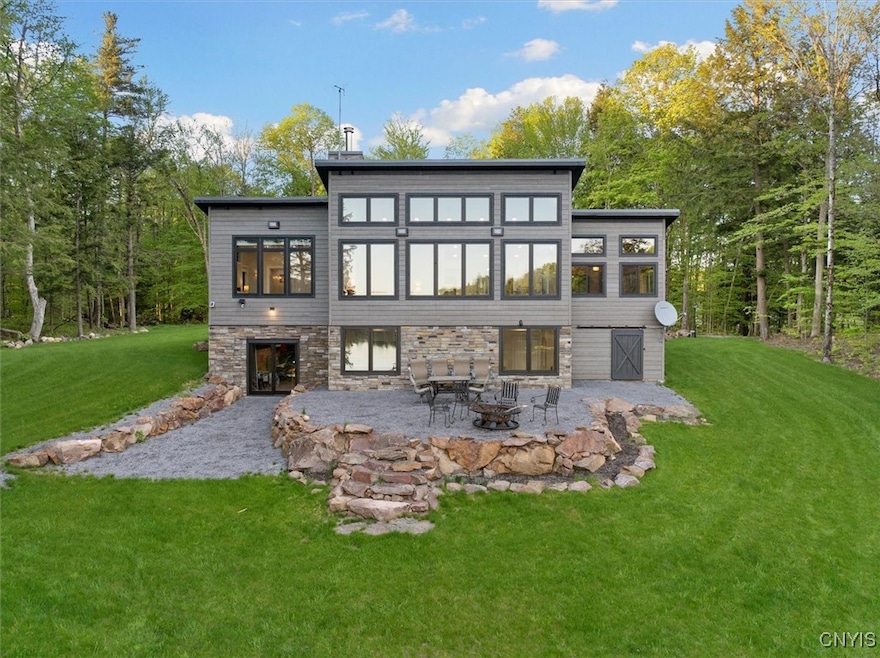Welcome to Norwegian Woods, a one-of-a-kind off-grid retreat set on 66 acres of pristine land with a private pond, a 2,500 sq ft custom chalet, and a fully independent waterfront accessory dwelling unit (ADU). Designed with efficiency and self-sufficiency in mind, this new construction is powered by solar with full battery backup, complemented by a propane generator, offering true four-season comfort with remarkably low carrying costs.The fully furnished main residence includes 4 bedrooms, 2.5 baths, sweeping windows, automated shades, and a cozy wood-burning fireplace. Highlights include an airy screen room, a creative studio space, and a compact office nook. Every detail has been crafted for comfort, performance, and style.Outdoors, explore your own private road, wooded trails, and open meadows. The large pond is ideal for fishing, kayaking, or simply relaxing on the dock. The ADU — a 12x16 cabin privately sited with its own waterfront view and air conditioning—offers flexibility for guest stays or rental income. Additional structures include a 24x24 garage and 32x32 pole barn, ideal for storage, workshops, or gear.A rare opportunity to own a turnkey, off-grid estate that blends luxury, privacy, and long-term sustainability—all just minutes from town.







