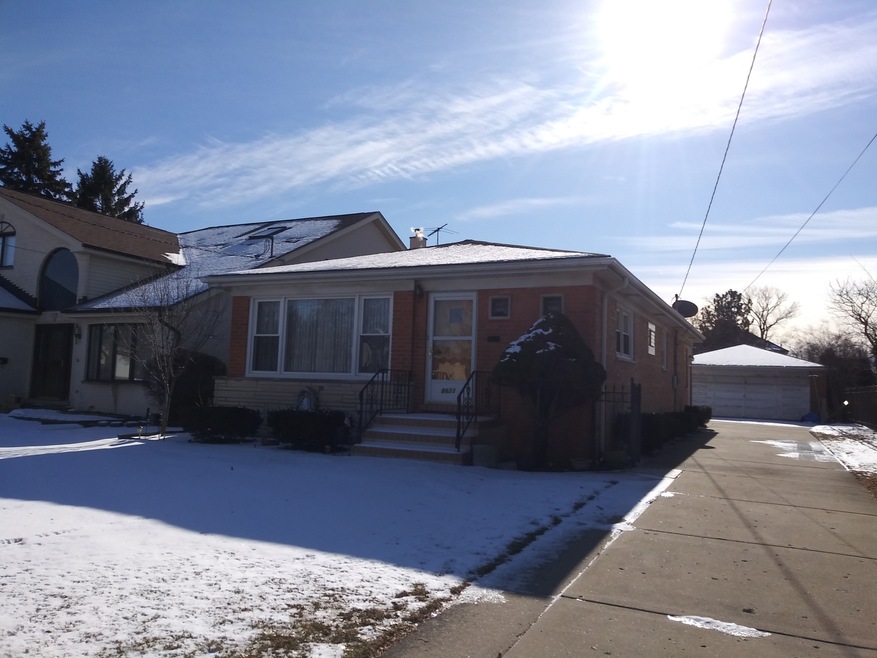
8623 W Stolting Rd Niles, IL 60714
Ransom Ridge NeighborhoodEstimated Value: $421,000 - $563,000
Highlights
- Ranch Style House
- Wood Flooring
- Lower Floor Utility Room
- Maine East High School Rated A
- Sun or Florida Room
- 4-minute walk to Greenwood Park
About This Home
As of March 2021This solid built brick ranch situated on an Oversized Lot with Side Driveway has 3 bedrooms, 1 3/4 baths, 2.5 car attached garage with (15X10) Florida Room. Home needs updating. This home offers hardwood floors throughout. Full basement with Family Room, Summer Kitchen, Laundry Room, Utilities Room and Shower. Fenced large back yard with concrete patio and mature trees to Enjoy Outdoor Living. Roof 13 years old, windows 10 years old. Excellent location close to Main Streets, Shopping Centers, & Expressway. Being Sold AS-IS.
Last Agent to Sell the Property
RE/MAX 10 in the Park License #475122739 Listed on: 01/27/2021

Home Details
Home Type
- Single Family
Est. Annual Taxes
- $6,734
Year Built
- Built in 1969
Lot Details
- 9,348 Sq Ft Lot
- Lot Dimensions are 50x187
- Paved or Partially Paved Lot
Parking
- 2.5 Car Detached Garage
- Driveway
- Parking Included in Price
Home Design
- Ranch Style House
- Brick Exterior Construction
- Asphalt Roof
- Concrete Perimeter Foundation
Interior Spaces
- 2,226 Sq Ft Home
- Sun or Florida Room
- Lower Floor Utility Room
- Wood Flooring
Kitchen
- Built-In Oven
- Gas Cooktop
- Microwave
Bedrooms and Bathrooms
- 3 Bedrooms
- 3 Potential Bedrooms
- Bathroom on Main Level
- 2 Full Bathrooms
- Separate Shower
Laundry
- Laundry in unit
- Dryer
- Washer
- Sink Near Laundry
Finished Basement
- Basement Fills Entire Space Under The House
- Finished Basement Bathroom
Outdoor Features
- Patio
- Fire Pit
Schools
- Nelson Elementary School
- Gemini Junior High School
Utilities
- Forced Air Heating and Cooling System
- Heating System Uses Natural Gas
- 100 Amp Service
- Lake Michigan Water
Listing and Financial Details
- Homeowner Tax Exemptions
Ownership History
Purchase Details
Home Financials for this Owner
Home Financials are based on the most recent Mortgage that was taken out on this home.Purchase Details
Similar Homes in the area
Home Values in the Area
Average Home Value in this Area
Purchase History
| Date | Buyer | Sale Price | Title Company |
|---|---|---|---|
| Kalun Edward | $315,000 | Alliance Title Corporation | |
| Chicago Title Land Trust Co | -- | Chicago Title Co |
Mortgage History
| Date | Status | Borrower | Loan Amount |
|---|---|---|---|
| Open | Kalun Edward | $283,500 |
Property History
| Date | Event | Price | Change | Sq Ft Price |
|---|---|---|---|---|
| 03/17/2021 03/17/21 | Sold | $315,000 | -1.6% | $142 / Sq Ft |
| 02/01/2021 02/01/21 | Pending | -- | -- | -- |
| 01/30/2021 01/30/21 | For Sale | $320,000 | 0.0% | $144 / Sq Ft |
| 01/29/2021 01/29/21 | Pending | -- | -- | -- |
| 01/26/2021 01/26/21 | For Sale | $320,000 | -- | $144 / Sq Ft |
Tax History Compared to Growth
Tax History
| Year | Tax Paid | Tax Assessment Tax Assessment Total Assessment is a certain percentage of the fair market value that is determined by local assessors to be the total taxable value of land and additions on the property. | Land | Improvement |
|---|---|---|---|---|
| 2024 | $7,133 | $31,000 | $10,285 | $20,715 |
| 2023 | $6,674 | $31,000 | $10,285 | $20,715 |
| 2022 | $6,674 | $31,000 | $10,285 | $20,715 |
| 2021 | $5,635 | $22,750 | $8,415 | $14,335 |
| 2020 | $5,951 | $24,788 | $8,415 | $16,373 |
| 2019 | $6,734 | $31,378 | $8,415 | $22,963 |
| 2018 | $5,849 | $25,366 | $7,246 | $18,120 |
| 2017 | $5,807 | $25,366 | $7,246 | $18,120 |
| 2016 | $7,034 | $28,546 | $7,246 | $21,300 |
| 2015 | $2,317 | $23,951 | $6,077 | $17,874 |
| 2014 | $2,188 | $23,951 | $6,077 | $17,874 |
| 2013 | $2,200 | $23,951 | $6,077 | $17,874 |
Agents Affiliated with this Home
-
Krystyna Soprych

Seller's Agent in 2021
Krystyna Soprych
RE/MAX
(219) 769-0733
1 in this area
209 Total Sales
-
Betty Prejzner

Buyer's Agent in 2021
Betty Prejzner
USA Realty Group Inc
(630) 234-2104
1 in this area
41 Total Sales
Map
Source: Midwest Real Estate Data (MRED)
MLS Number: 10980312
APN: 09-23-102-193-0000
- 1632 N Greenwood Ave
- 8404 N Greenwood Ave
- 8521 N Western Ave
- 8702 W Bruce Dr
- 8433 W Betty Terrace
- 1144 N Greenwood Ave
- 8894 Knight Ave Unit G412
- 8905 Knight Ave Unit F218
- 8905 Knight Ave Unit F401
- 1710 Dempster St Unit A
- 8936 N Parkside Ave Unit B402
- 2000 Parkside Dr Unit B2
- 1226 Beau Dr
- 9002 N Clifton Ave
- 1806 Woodland Ave
- 8801 Robin Dr Unit C
- 1023 Rene Ct
- 1420 Oakton St
- 8204 W Oak Ave
- 9044 N Clifton Ave
- 8623 W Stolting Rd
- 8619 W Stolting Rd
- 8627 W Stolting Rd
- 8631 W Stolting Rd
- 8522 N Greenwood Ave
- 8635 W Stolting Rd
- 8520 N Greenwood Ave
- 8516 N Greenwood Ave
- 8524 N Greenwood Ave
- 8514 N Greenwood Ave
- 8624 W Park Ln
- 8622 W Park Ln
- 8628 W Park Ln
- 8639 W Stolting Rd
- 8510 N Greenwood Ave
- 8630 W Park Ln
- 8506 N Greenwood Ave
- 8634 W Park Ln
- 8600 W Stolting Rd
- 8643 W Stolting Rd
