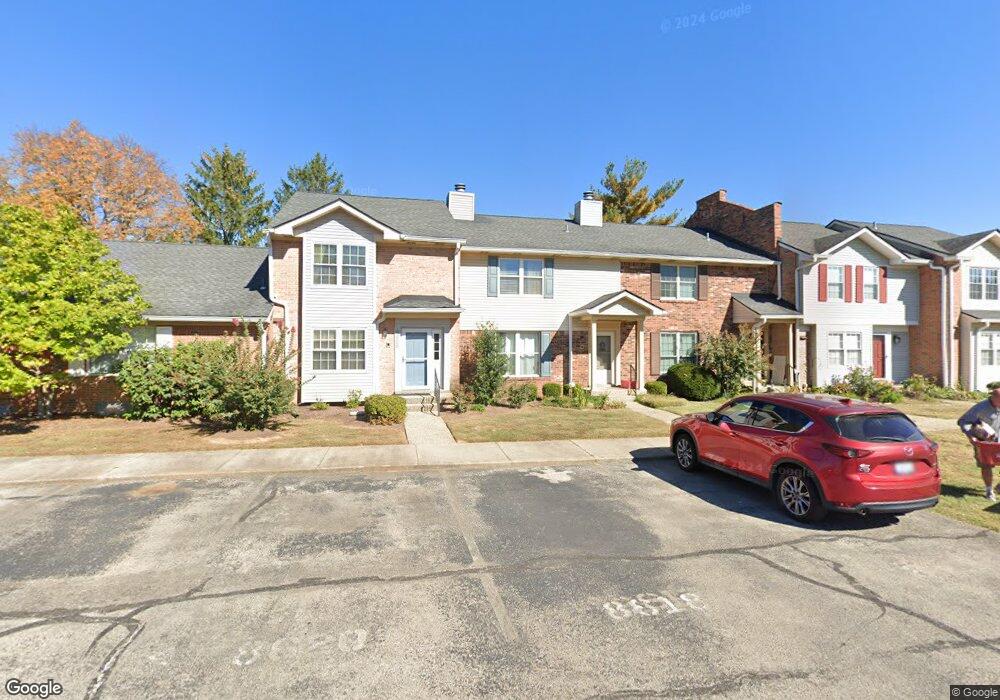8624 Birch Ct Unit 11 Louisville, KY 40242
North Central Jefferson County NeighborhoodEstimated Value: $229,000 - $239,543
--
Bed
3
Baths
1,254
Sq Ft
$186/Sq Ft
Est. Value
About This Home
This home is located at 8624 Birch Ct Unit 11, Louisville, KY 40242 and is currently estimated at $233,636, approximately $186 per square foot. 8624 Birch Ct Unit 11 is a home located in Jefferson County with nearby schools including Wilder Elementary School, Zachary Taylor Elementary School, and Norton Elementary School.
Ownership History
Date
Name
Owned For
Owner Type
Purchase Details
Closed on
Sep 29, 2017
Sold by
Andre Glenna D
Bought by
Knott Holly
Current Estimated Value
Home Financials for this Owner
Home Financials are based on the most recent Mortgage that was taken out on this home.
Original Mortgage
$124,000
Outstanding Balance
$103,575
Interest Rate
3.82%
Estimated Equity
$130,061
Purchase Details
Closed on
Jun 30, 2014
Sold by
M & T Equity Llc
Bought by
Andre Timothy L and Andre Glenna D
Home Financials for this Owner
Home Financials are based on the most recent Mortgage that was taken out on this home.
Original Mortgage
$45,000
Interest Rate
4.17%
Create a Home Valuation Report for This Property
The Home Valuation Report is an in-depth analysis detailing your home's value as well as a comparison with similar homes in the area
Home Values in the Area
Average Home Value in this Area
Purchase History
| Date | Buyer | Sale Price | Title Company |
|---|---|---|---|
| Knott Holly | $156,000 | Signature Title | |
| Andre Timothy L | $140,000 | Freibert & Mattingly Title G |
Source: Public Records
Mortgage History
| Date | Status | Borrower | Loan Amount |
|---|---|---|---|
| Open | Knott Holly | $124,000 | |
| Previous Owner | Andre Timothy L | $45,000 |
Source: Public Records
Tax History Compared to Growth
Tax History
| Year | Tax Paid | Tax Assessment Tax Assessment Total Assessment is a certain percentage of the fair market value that is determined by local assessors to be the total taxable value of land and additions on the property. | Land | Improvement |
|---|---|---|---|---|
| 2024 | $2,230 | $200,000 | $0 | $200,000 |
| 2023 | $2,042 | $177,850 | $0 | $177,850 |
| 2022 | $2,049 | $156,000 | $0 | $156,000 |
| 2021 | $1,942 | $156,000 | $0 | $156,000 |
| 2020 | $1,805 | $156,000 | $0 | $156,000 |
| 2019 | $1,769 | $156,000 | $0 | $156,000 |
| 2018 | $1,748 | $156,000 | $0 | $156,000 |
| 2017 | $1,343 | $128,000 | $0 | $128,000 |
| 2013 | $960 | $96,000 | $0 | $96,000 |
Source: Public Records
Map
Nearby Homes
- 8612 Wintergreen Ct Unit 104
- 8612 Locust Ct Unit 36
- 8622 Locust Ct
- 2103 Redleaf Dr
- 8822 Staghorn Dr
- 2007 Japonica Way
- 1861 Washington Blvd
- 1857 Washington Blvd
- 1855 Washington Blvd
- 1867 Washington Blvd
- 1853 Washington Blvd
- 1851 Washington Blvd
- 1852 Washington Blvd
- Mitchell Plan at Lyndon Green
- Hampton Plan at Lyndon Green
- Aspire Plan at Lyndon Green
- 2016 Japonica Way
- 2001 Lyndon Green Cir
- 1850 Washington Blvd
- 2003 Lyndon Green Cir
- 8624 Birch Ct
- 8624 Birch Ct Unit 61
- 8622 Birch Ct
- 8622 Birch Ct Unit 60
- 8626 Birch Ct
- 8620 Birch Ct Unit 59
- 8620 Birch Ct
- 8628 Birch Ct Unit 63
- 8618 Birch Ct
- 8616 Birch Ct
- 8614 Birch Ct
- 0 Birch Ct
- 8612 Birch Ct Unit 55
- 8701 Best Ct Unit 73
- 8703 Best Ct Unit 74
- 8610 Birch Ct
- 8610 Birch Ct
- 8700 Honeysuckle Ct
- 8608 Birch Ct Unit 53
- 8617 Birch Ct
