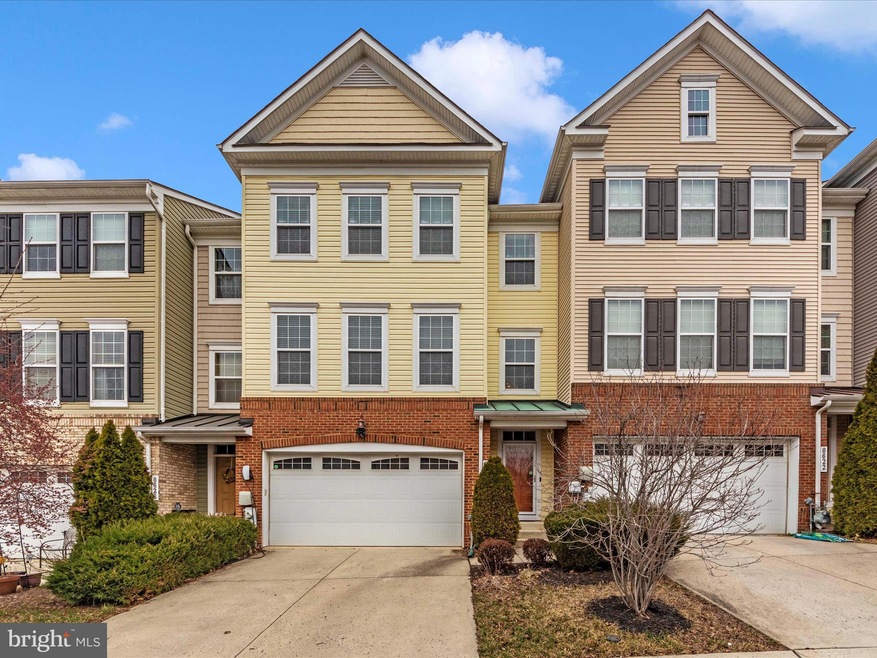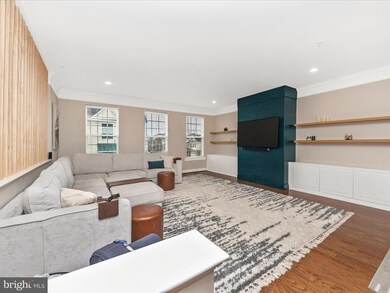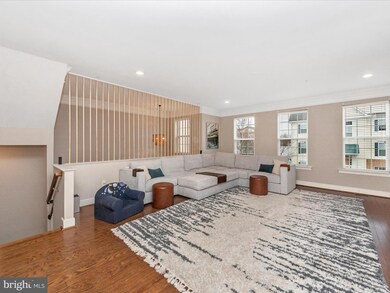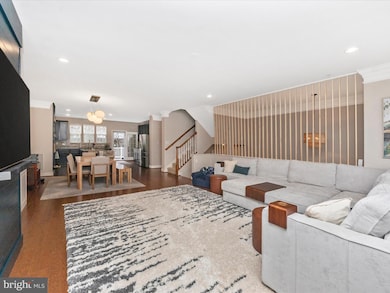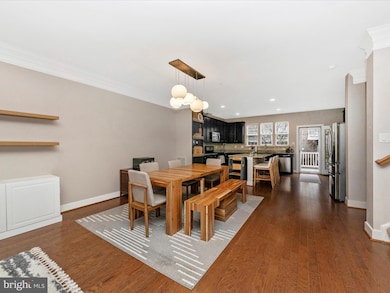
8624 Summer Waves Way Laurel, MD 20723
North Laurel NeighborhoodHighlights
- Colonial Architecture
- 1 Fireplace
- Tennis Courts
- Forest Ridge Elementary School Rated A-
- Community Pool
- 3-minute walk to Haddon Park at Emerson
About This Home
As of April 2025Gorgeous large 4BR town home in sought after Emerson. Open and Spacious, almost 3000 sq ft. Enter on the ground floor with 2 car garage offering a bedroom and full bath, family room with gas fireplace and walk out sliding doors to a fenced rear yard. Main level has hardwood flooring and beautiful crown molding, large living room with recessed lighting, dining area, and large gourmet kitchen with upgrade stainless steel appliances including Samsung 4 door refrigerator, built-in microwave and outside range hood venting, granite counter tops, Espresso 42" cabinets, island with pendant lighting and breakfast bar, large walk-in pantry, walk out to composite deck. Primary bedroom offers elegant trey ceiling with accent lighting, large walk in closet, and large super bath with upgraded tile, soaking tub, separate shower and dual vanity. Lighted ceiling fans in all top floor bedrooms. Walk-in laundry room, 2 zoned HVAC, natural gas heat, water and range cooking. Great community and location. Emerson located just a short distance to 32 for quick commutes to Ft Meade, Baltimore and DC. Fine dining and shopping available in nearby Maple Lawn, Arundel Mills, and downtown Columbia
Last Agent to Sell the Property
Blue Crab Real Estate, LLC. License #638551-01 Listed on: 03/21/2025
Townhouse Details
Home Type
- Townhome
Est. Annual Taxes
- $7,650
Year Built
- Built in 2012
Lot Details
- Landscaped
HOA Fees
- $191 Monthly HOA Fees
Parking
- 2 Car Attached Garage
- Front Facing Garage
- Garage Door Opener
Home Design
- Colonial Architecture
- Brick Exterior Construction
- Asphalt Roof
Interior Spaces
- 2,840 Sq Ft Home
- Property has 3 Levels
- 1 Fireplace
- Sliding Doors
- Atrium Doors
- Six Panel Doors
- Finished Basement
Bedrooms and Bathrooms
Home Security
Utilities
- Forced Air Heating and Cooling System
- Underground Utilities
- Natural Gas Water Heater
- Cable TV Available
Listing and Financial Details
- Tax Lot 11
- Assessor Parcel Number 1406591310
Community Details
Overview
- Berkshire At Haddon Hall/Emerson HOA
- Built by KB HOME
- Emerson Subdivision
Amenities
- Common Area
- Recreation Room
Recreation
- Tennis Courts
- Community Basketball Court
- Community Playground
- Community Pool
- Jogging Path
Pet Policy
- Pets Allowed
Security
- Storm Doors
Ownership History
Purchase Details
Home Financials for this Owner
Home Financials are based on the most recent Mortgage that was taken out on this home.Purchase Details
Home Financials for this Owner
Home Financials are based on the most recent Mortgage that was taken out on this home.Purchase Details
Home Financials for this Owner
Home Financials are based on the most recent Mortgage that was taken out on this home.Purchase Details
Home Financials for this Owner
Home Financials are based on the most recent Mortgage that was taken out on this home.Purchase Details
Purchase Details
Similar Homes in Laurel, MD
Home Values in the Area
Average Home Value in this Area
Purchase History
| Date | Type | Sale Price | Title Company |
|---|---|---|---|
| Deed | $680,000 | Cardinal Title Group | |
| Deed | $620,000 | Fidelity National Title | |
| Deed | $469,500 | Property Title & Escrow Llc | |
| Deed | $450,000 | None Available | |
| Deed | $4,030,000 | -- | |
| Deed | $4,030,000 | -- | |
| Deed | $4,030,000 | -- | |
| Deed | $4,030,000 | -- |
Mortgage History
| Date | Status | Loan Amount | Loan Type |
|---|---|---|---|
| Open | $544,000 | New Conventional | |
| Previous Owner | $589,000 | New Conventional | |
| Previous Owner | $351,490 | New Conventional | |
| Previous Owner | $375,600 | New Conventional | |
| Previous Owner | $441,849 | FHA |
Property History
| Date | Event | Price | Change | Sq Ft Price |
|---|---|---|---|---|
| 04/23/2025 04/23/25 | Sold | $680,000 | +4.6% | $239 / Sq Ft |
| 03/21/2025 03/21/25 | For Sale | $650,000 | +4.8% | $229 / Sq Ft |
| 09/25/2023 09/25/23 | Sold | $620,000 | 0.0% | $218 / Sq Ft |
| 08/16/2023 08/16/23 | Pending | -- | -- | -- |
| 08/14/2023 08/14/23 | Off Market | $620,000 | -- | -- |
| 08/08/2023 08/08/23 | For Sale | $599,900 | +27.8% | $211 / Sq Ft |
| 05/10/2016 05/10/16 | Sold | $469,500 | -0.1% | $161 / Sq Ft |
| 04/05/2016 04/05/16 | Pending | -- | -- | -- |
| 03/16/2016 03/16/16 | Price Changed | $469,900 | -2.1% | $161 / Sq Ft |
| 02/27/2016 02/27/16 | For Sale | $479,900 | +6.6% | $164 / Sq Ft |
| 01/18/2013 01/18/13 | Sold | $450,000 | -4.7% | $154 / Sq Ft |
| 11/18/2012 11/18/12 | Pending | -- | -- | -- |
| 10/22/2012 10/22/12 | Price Changed | $471,990 | -0.1% | $162 / Sq Ft |
| 10/18/2012 10/18/12 | For Sale | $472,657 | -- | $162 / Sq Ft |
Tax History Compared to Growth
Tax History
| Year | Tax Paid | Tax Assessment Tax Assessment Total Assessment is a certain percentage of the fair market value that is determined by local assessors to be the total taxable value of land and additions on the property. | Land | Improvement |
|---|---|---|---|---|
| 2025 | $7,624 | $533,300 | $130,000 | $403,300 |
| 2024 | $7,624 | $500,633 | $0 | $0 |
| 2023 | $7,104 | $467,967 | $0 | $0 |
| 2022 | $6,595 | $435,300 | $160,000 | $275,300 |
| 2021 | $6,595 | $435,300 | $160,000 | $275,300 |
| 2020 | $6,595 | $435,300 | $160,000 | $275,300 |
| 2019 | $6,718 | $443,900 | $150,000 | $293,900 |
| 2018 | $6,285 | $437,400 | $0 | $0 |
| 2017 | $6,173 | $443,900 | $0 | $0 |
| 2016 | -- | $424,400 | $0 | $0 |
| 2015 | -- | $395,800 | $0 | $0 |
| 2014 | -- | $367,200 | $0 | $0 |
Agents Affiliated with this Home
-

Seller's Agent in 2025
Kevin Hughes
Blue Crab Real Estate, LLC.
(410) 596-3881
2 in this area
40 Total Sales
-

Buyer's Agent in 2025
Denise Giacobba
Samson Properties
(301) 440-2516
1 in this area
64 Total Sales
-

Seller's Agent in 2023
Enoch Moon
Realty 1 Maryland, LLC
(410) 707-7448
10 in this area
260 Total Sales
-

Seller's Agent in 2016
Cindy Durgin
Monument Sotheby's International Realty
(410) 960-7974
1 in this area
56 Total Sales
-

Seller's Agent in 2013
Jay Day
LPT Realty, LLC
(866) 702-9038
1,258 Total Sales
Map
Source: Bright MLS
MLS Number: MDHW2050412
APN: 06-591310
- 8507 Young Rivers Ct
- 9755 Northern Lakes Ln
- 8733 Boulder Ridge Rd
- 9614 Meadow Flowers Ct
- 8609 Misty Waters Way
- 8612 Saddleback Place
- 9439 Fens Hollow
- 9769 June Flowers Way
- 9632 Hadleigh Ct
- 9802 Shaded Day
- 9525 Queens Guard Ct
- 8743 Weathered Stone Way
- 9638 Glendower Ct
- 9532 Chaton Rd
- 9873 Wilderness Ln
- 9354 Sombersby Ct
- 9726 Knowledge Dr
- 9410 Chippenham Dr
- 8411 Charmed Days
- 9560 Donnan Castle Ct
