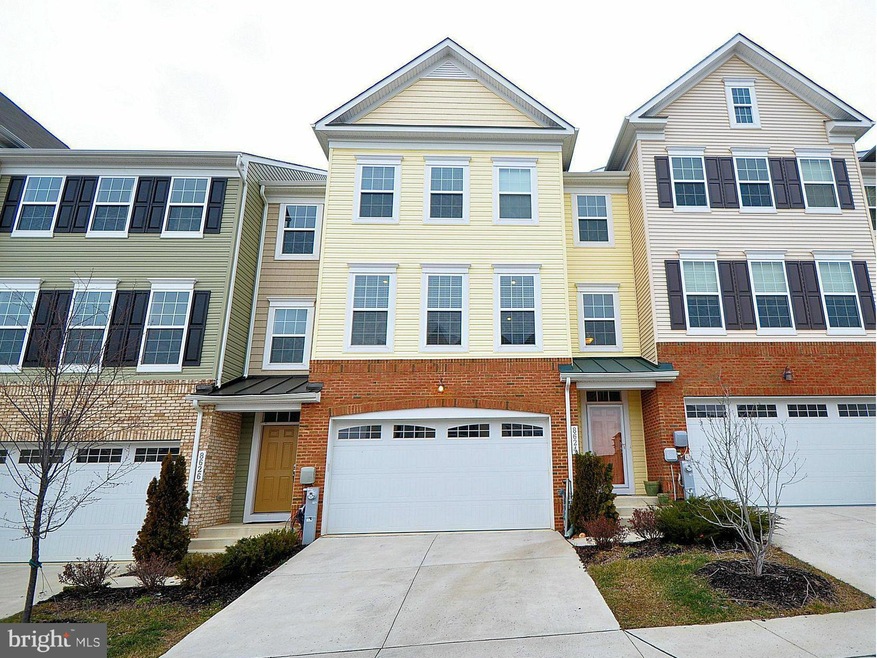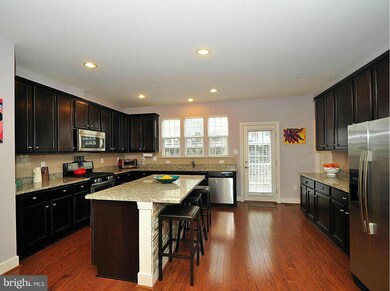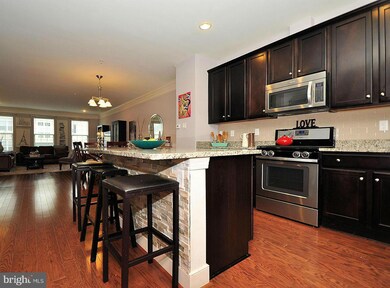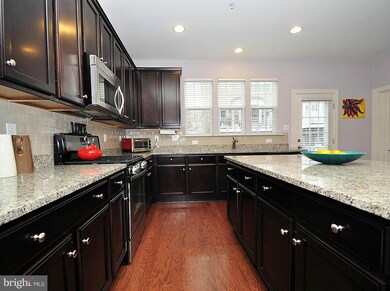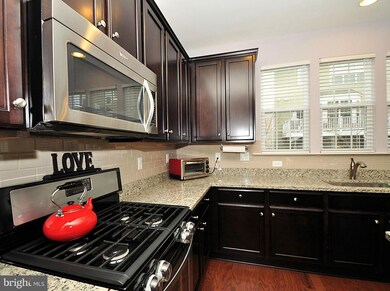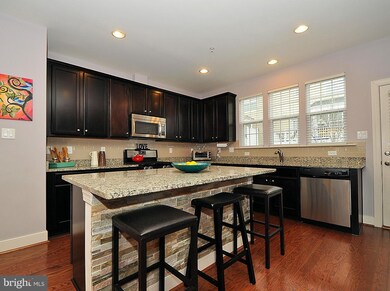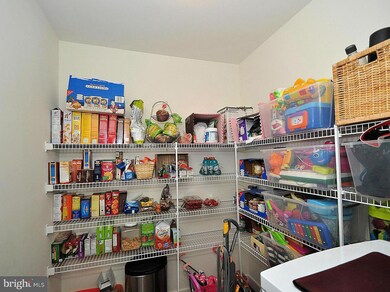
8624 Summer Waves Way Laurel, MD 20723
North Laurel NeighborhoodHighlights
- Eat-In Gourmet Kitchen
- Open Floorplan
- Deck
- Forest Ridge Elementary School Rated A-
- Colonial Architecture
- 3-minute walk to Haddon Park at Emerson
About This Home
As of April 2025HIGHLY DESIRABLE 4 BEDRM ENERGY EFFICIENT NEARLY NEW TOWNHOME W/OPEN CONCEPT FLR PLAN & LOADED W/UPGRADES. IMPRESSIVELY LARGE CHEF'S KITCHEN W/GRANITE COUNTERS, DARK WOOD CABINETRY, STAINLESS APPL, EATING ISLAND W/STONE FRONT & SPACIOUS WALK-IN PANTRY, GLEAMING WOOD FLOORS ON MAIN & UPPER LVL BEDRMS, MASTER SUITE W/TRAY CEIL & LG SPA BATH, BEDRM LVL LAUNDRY RM, FAMRM W/GAS FIREPLACE & WALKOUT!
Townhouse Details
Home Type
- Townhome
Est. Annual Taxes
- $5,442
Year Built
- Built in 2012
Lot Details
- Two or More Common Walls
- The property's topography is level
- Property is in very good condition
HOA Fees
- $176 Monthly HOA Fees
Parking
- 2 Car Attached Garage
- Front Facing Garage
- Garage Door Opener
Home Design
- Colonial Architecture
- Brick Exterior Construction
- Asphalt Roof
Interior Spaces
- 2,920 Sq Ft Home
- Property has 3 Levels
- Open Floorplan
- Crown Molding
- Tray Ceiling
- Two Story Ceilings
- Ceiling Fan
- Recessed Lighting
- Fireplace With Glass Doors
- Fireplace Mantel
- Double Pane Windows
- ENERGY STAR Qualified Windows with Low Emissivity
- Insulated Windows
- Window Treatments
- Window Screens
- Sliding Doors
- Atrium Doors
- Six Panel Doors
- Entrance Foyer
- Family Room
- Combination Dining and Living Room
- Utility Room
- Wood Flooring
Kitchen
- Eat-In Gourmet Kitchen
- Gas Oven or Range
- Microwave
- Dishwasher
- Kitchen Island
- Upgraded Countertops
- Disposal
Bedrooms and Bathrooms
- 4 Bedrooms
- En-Suite Primary Bedroom
- En-Suite Bathroom
- 3.5 Bathrooms
Laundry
- Laundry Room
- Dryer
- Washer
Finished Basement
- Heated Basement
- Walk-Out Basement
- Rear Basement Entry
- Sump Pump
- Basement Windows
Home Security
Outdoor Features
- Deck
- Porch
Schools
- Forest Ridge Elementary School
- Patuxent Valley Middle School
- Hammond High School
Utilities
- Forced Air Zoned Heating and Cooling System
- Vented Exhaust Fan
- Programmable Thermostat
- Underground Utilities
- Electric Water Heater
- Cable TV Available
Additional Features
- Doors with lever handles
- ENERGY STAR Qualified Equipment
Listing and Financial Details
- Tax Lot 11
- Assessor Parcel Number 1406591310
- $400 Front Foot Fee per year
Community Details
Overview
- Association fees include insurance, snow removal
- Built by KB HOME
- Emerson Subdivision
- The community has rules related to commercial vehicles not allowed, covenants
Amenities
- Common Area
- Recreation Room
Recreation
- Tennis Courts
- Community Basketball Court
- Community Playground
- Community Pool
- Jogging Path
Pet Policy
- Pets Allowed
Security
- Storm Doors
- Carbon Monoxide Detectors
- Fire and Smoke Detector
- Fire Sprinkler System
Ownership History
Purchase Details
Home Financials for this Owner
Home Financials are based on the most recent Mortgage that was taken out on this home.Purchase Details
Home Financials for this Owner
Home Financials are based on the most recent Mortgage that was taken out on this home.Purchase Details
Home Financials for this Owner
Home Financials are based on the most recent Mortgage that was taken out on this home.Purchase Details
Purchase Details
Map
Similar Homes in Laurel, MD
Home Values in the Area
Average Home Value in this Area
Purchase History
| Date | Type | Sale Price | Title Company |
|---|---|---|---|
| Deed | $620,000 | Fidelity National Title | |
| Deed | $469,500 | Property Title & Escrow Llc | |
| Deed | $450,000 | None Available | |
| Deed | $4,030,000 | -- | |
| Deed | $4,030,000 | -- | |
| Deed | $4,030,000 | -- | |
| Deed | $4,030,000 | -- |
Mortgage History
| Date | Status | Loan Amount | Loan Type |
|---|---|---|---|
| Open | $589,000 | New Conventional | |
| Previous Owner | $351,490 | New Conventional | |
| Previous Owner | $375,600 | New Conventional | |
| Previous Owner | $441,849 | FHA |
Property History
| Date | Event | Price | Change | Sq Ft Price |
|---|---|---|---|---|
| 04/23/2025 04/23/25 | Sold | $680,000 | +4.6% | $239 / Sq Ft |
| 03/21/2025 03/21/25 | For Sale | $650,000 | +4.8% | $229 / Sq Ft |
| 09/25/2023 09/25/23 | Sold | $620,000 | 0.0% | $218 / Sq Ft |
| 08/16/2023 08/16/23 | Pending | -- | -- | -- |
| 08/14/2023 08/14/23 | Off Market | $620,000 | -- | -- |
| 08/08/2023 08/08/23 | For Sale | $599,900 | +27.8% | $211 / Sq Ft |
| 05/10/2016 05/10/16 | Sold | $469,500 | -0.1% | $161 / Sq Ft |
| 04/05/2016 04/05/16 | Pending | -- | -- | -- |
| 03/16/2016 03/16/16 | Price Changed | $469,900 | -2.1% | $161 / Sq Ft |
| 02/27/2016 02/27/16 | For Sale | $479,900 | +6.6% | $164 / Sq Ft |
| 01/18/2013 01/18/13 | Sold | $450,000 | -4.7% | $154 / Sq Ft |
| 11/18/2012 11/18/12 | Pending | -- | -- | -- |
| 10/22/2012 10/22/12 | Price Changed | $471,990 | -0.1% | $162 / Sq Ft |
| 10/18/2012 10/18/12 | For Sale | $472,657 | -- | $162 / Sq Ft |
Tax History
| Year | Tax Paid | Tax Assessment Tax Assessment Total Assessment is a certain percentage of the fair market value that is determined by local assessors to be the total taxable value of land and additions on the property. | Land | Improvement |
|---|---|---|---|---|
| 2024 | $7,624 | $500,633 | $0 | $0 |
| 2023 | $7,104 | $467,967 | $0 | $0 |
| 2022 | $6,595 | $435,300 | $160,000 | $275,300 |
| 2021 | $6,595 | $435,300 | $160,000 | $275,300 |
| 2020 | $6,595 | $435,300 | $160,000 | $275,300 |
| 2019 | $6,718 | $443,900 | $150,000 | $293,900 |
| 2018 | $6,285 | $437,400 | $0 | $0 |
| 2017 | $6,173 | $443,900 | $0 | $0 |
| 2016 | -- | $424,400 | $0 | $0 |
| 2015 | -- | $395,800 | $0 | $0 |
| 2014 | -- | $367,200 | $0 | $0 |
Source: Bright MLS
MLS Number: 1003923763
APN: 06-591310
- 9726 Northern Lakes Ln
- 9722 Northern Lakes Ln
- 8722 Polished Pebble Way
- 8733 Boulder Ridge Rd
- 9606 Silken Leaf Ct
- 9632 Hadleigh Ct
- 9802 Shaded Day
- 9525 Queens Guard Ct
- 9624 Glendower Ct
- 9523 Kings Grant Rd
- 9505 Queens Guard Ct
- 9738 Knowledge Dr
- 8456 Charmed Days
- 10120 Summer Glow Walk
- 9070 Moonshine Hollow Unit B
- 9316 Canterbury Riding
- 9400 Squires Ct
- 9307 Kendal Cir
- 9973 Henry Hearn Way
- 9428 Royal Path Cove
