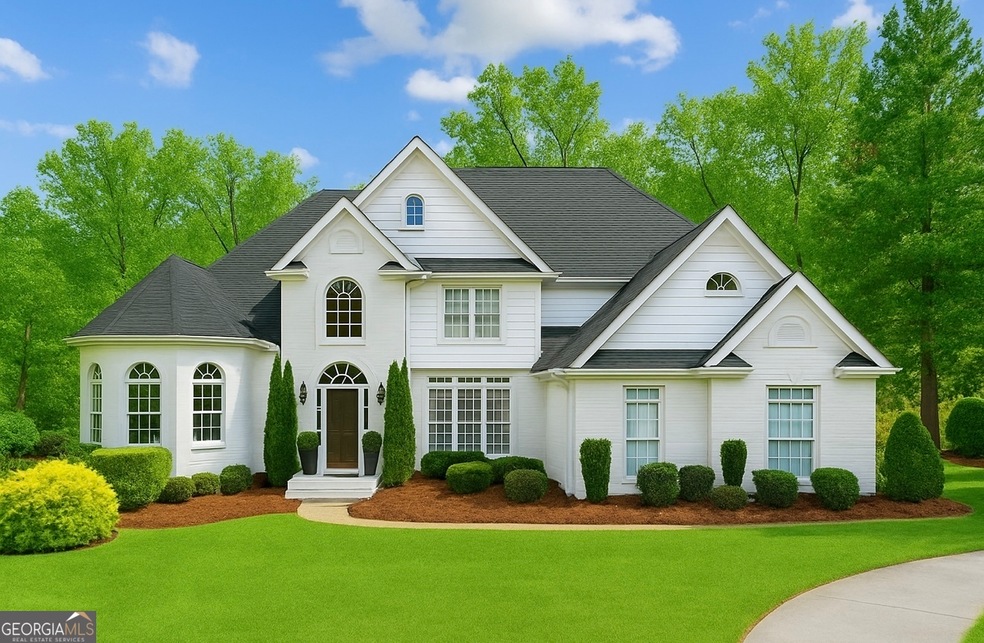Imagine waking up every day at the lake on vacation! Rare lake home in Forsyth County on Lake Lanier with 32x32 double slip dock with party deck in a secluded deep-water cove off the main channel. Amazing location minutes from marinas, lake restaurants and your lake life! You'll have everything you need to entertain friends and family in style. This home has been completely remodeled and updated throughout. You do not have to sacrifice size of house to get on the lake. Entertain with ease in the expanded Kitchen & vaulted Sunroom, the Family Room, Formal Dining Room and the Full Finished Terrace level. OwnerCOs Suite & Retreat is on the main floor with a 2nd potential ownerCOs suite in finished terrace level. The ensuite bathroom is a masterpiece of design, featuring a spa-like atmosphere with a freestanding soaking tub, a spacious glass-enclosed shower, and dual vanities. Every inch of this space has been crafted to provide the utmost comfort and luxury. The upstairs offers three bedrooms with newly updated bathrooms, large media room or teen room, as well as a large walk-in attic. The fully finished terrace level offers Rec Room for entertaining, your own private gym, Bedroom & Bath + workshop and storage. This space would be great for In-Law of Teen Suite! Walk out to a covered patio, covered golf cart parking space, utility storage + additional storage room for lake equipment completes the ultimate lake entertainment space. An easy walk or golf cart ride through a picturesque wood path and bridge leads to your lake life! This waterfront retreat promises a lifestyle of leisure, luxury, and lakefront enchantment. Protected HOA neighborhood w/ low annual $450 dues for Swimming Pool. Excellent sought after East Forsyth High School district. DonCOt miss out on this lake lifestyle of leisure and FUN! Just bring your boat and jet skis! Home is ready for immediate occupation. Secluded, yet just minutes from Gainesville, Dawsonville & Cumming for restaurants, shopping and amenities. Protected HOA neighborhood w/ low annual $450 dues for Swimming Pool. Don't miss out on this one!

