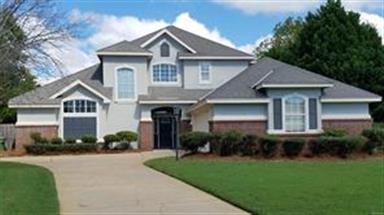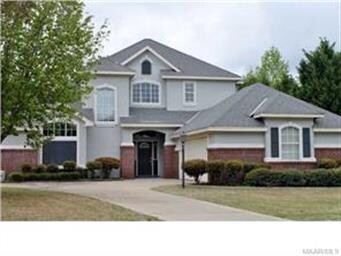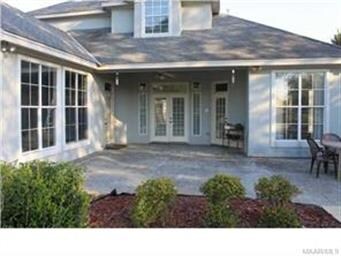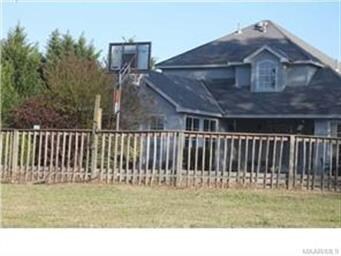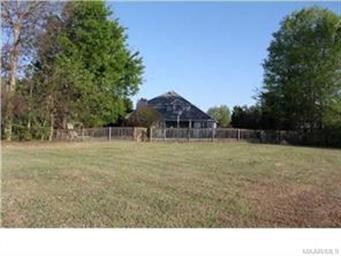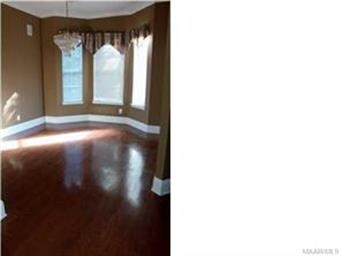
8625 Carillion Place Montgomery, AL 36117
Outer East NeighborhoodEstimated Value: $384,577 - $414,000
Highlights
- Outdoor Pool
- Vaulted Ceiling
- Hydromassage or Jetted Bathtub
- Mature Trees
- Wood Flooring
- Covered patio or porch
About This Home
As of June 2020Stunning home. Seller is offering upgrade and repair allowance with accepted offer. This 4 bedrooms 3.5 bath home has it all. Located in Carillion POD this home sits on one of the most desirable lots in Deer Creek. Just under 3000 sq ft this property backs up to the lake and has beautiful views. Private lake access. The back yard has a covered patio and concrete area for your basketball goal or yoga area. Beautiful, secluded and quiet. Inside the home has a beautiful kitchen with granite countertops and Breakfast bar, separate dining room a large master suite and 2 large living areas (one with vaulted ceiling) downstairs. The home also has builtin surround sound. Master bath has a jetted tub and a separate shower, and a large walk-in closet. Upstairs has 3 large bedrooms and 2 full baths (one bedroom has its own private bath). Each bedroom has a walk-in closet. A beauitul home in a great location. Brand new downstairs A/C unit with a 5-year warranty and new paint. Deer Creek subdivision has a community pool, tennis courts, walking trail, playground, and a fitness center. A great place to live.
Last Agent to Sell the Property
Chad Palmer
Century 21 Brandt Wright, Inc. License #0066607 Listed on: 08/30/2019

Home Details
Home Type
- Single Family
Est. Annual Taxes
- $1,826
Year Built
- Built in 1997
Lot Details
- Property is Fully Fenced
- Privacy Fence
- Mature Trees
HOA Fees
- $63 Monthly HOA Fees
Home Design
- Brick Exterior Construction
- Slab Foundation
- Stucco Exterior Insulation and Finish Systems
Interior Spaces
- 2,934 Sq Ft Home
- 2-Story Property
- Vaulted Ceiling
- Gas Log Fireplace
- Window Treatments
- Pull Down Stairs to Attic
- Fire and Smoke Detector
- Washer and Dryer Hookup
Kitchen
- Electric Cooktop
- Microwave
- Ice Maker
- Dishwasher
- Disposal
Flooring
- Wood
- Wall to Wall Carpet
- Tile
Bedrooms and Bathrooms
- 4 Bedrooms
- Walk-In Closet
- Double Vanity
- Hydromassage or Jetted Bathtub
- Separate Shower
- Linen Closet In Bathroom
Parking
- 2 Car Attached Garage
- Garage Door Opener
Outdoor Features
- Outdoor Pool
- Covered patio or porch
Schools
- Blount Elementary School
- Carr Middle School
- Park Crossing High School
Utilities
- Roof Turbine
- Heat Pump System
- Electric Water Heater
- Municipal Trash
Listing and Financial Details
- Assessor Parcel Number 09 08 34 00 002 022000
Community Details
Recreation
- Community Pool
Ownership History
Purchase Details
Home Financials for this Owner
Home Financials are based on the most recent Mortgage that was taken out on this home.Purchase Details
Home Financials for this Owner
Home Financials are based on the most recent Mortgage that was taken out on this home.Purchase Details
Purchase Details
Home Financials for this Owner
Home Financials are based on the most recent Mortgage that was taken out on this home.Purchase Details
Home Financials for this Owner
Home Financials are based on the most recent Mortgage that was taken out on this home.Similar Homes in Montgomery, AL
Home Values in the Area
Average Home Value in this Area
Purchase History
| Date | Buyer | Sale Price | Title Company |
|---|---|---|---|
| Howard Roznella | $285,000 | None Available | |
| Narasimhan Srinivasan | $273,079 | None Available | |
| Mccaa Karen W | -- | -- | |
| Mccaa Robert J | $262,400 | -- | |
| Logsdon Mark S | -- | -- |
Mortgage History
| Date | Status | Borrower | Loan Amount |
|---|---|---|---|
| Open | Howard Roznella | $279,837 | |
| Previous Owner | Narasimhan Srinivasan | $266,079 | |
| Previous Owner | Mccaa Karen W | $34,250 | |
| Previous Owner | Mccaa Karen W | $248,000 | |
| Previous Owner | Mccaa Robert J | $247,200 | |
| Previous Owner | Mccaa Robert J | $247,500 | |
| Previous Owner | Mccaa Robert J | $248,900 | |
| Previous Owner | Logsdon Mark S | $235,350 |
Property History
| Date | Event | Price | Change | Sq Ft Price |
|---|---|---|---|---|
| 06/30/2020 06/30/20 | Sold | $285,000 | -6.8% | $97 / Sq Ft |
| 08/30/2019 08/30/19 | For Sale | $305,900 | -- | $104 / Sq Ft |
Tax History Compared to Growth
Tax History
| Year | Tax Paid | Tax Assessment Tax Assessment Total Assessment is a certain percentage of the fair market value that is determined by local assessors to be the total taxable value of land and additions on the property. | Land | Improvement |
|---|---|---|---|---|
| 2024 | $1,826 | $38,270 | $4,500 | $33,770 |
| 2023 | $1,826 | $37,620 | $4,500 | $33,120 |
| 2022 | $1,137 | $32,280 | $4,500 | $27,780 |
| 2021 | $1,053 | $29,980 | $0 | $0 |
| 2020 | $1,145 | $32,480 | $4,500 | $27,980 |
| 2019 | $1,133 | $32,160 | $4,500 | $27,660 |
| 2018 | $1,167 | $31,980 | $4,500 | $27,480 |
| 2017 | $1,098 | $62,380 | $9,000 | $53,380 |
| 2014 | $1,130 | $32,060 | $4,500 | $27,560 |
| 2013 | -- | $31,880 | $5,500 | $26,380 |
Agents Affiliated with this Home
-

Seller's Agent in 2020
Chad Palmer
Century 21 Brandt Wright, Inc.
(334) 398-4073
-
Debra Caldwell

Buyer's Agent in 2020
Debra Caldwell
KW Montgomery
(334) 322-0392
19 in this area
44 Total Sales
Map
Source: Montgomery Area Association of REALTORS®
MLS Number: 460609
APN: 09-08-34-0-002-022.000
- 8531 Pipit Ct
- 8731 Carillion Place
- 9283 Berrington Place
- 1207 Stafford Dr
- 8643 Hearthstone Dr
- 1201 Hallwood Ln
- 8742 Polo Ridge
- 9685 Greythorne Way
- 1067 Fawnview Rd
- 1031 Fawnview Rd
- 9500 Greythorne Ct
- 8745 Hallwood Dr
- 1315 Richton Rd
- 8849 Ashland Park Place
- 8740 Hallwood Dr
- 8661 Asheworth Dr
- 8820 Andress Ct
- 8332 Grayson Grove
- 8859 Broderick St
- 9436 Broadleaf Dr
- 8625 Carillion Place
- 8619 Carillion Place
- 8631 Carillion Place
- 8613 Carillion Place
- 8624 Carillion Place
- 8637 Carillion Place
- 8606 Carston Ct
- 8618 Carillion Place
- 8600 Carston Ct
- 8607 Carillion Place
- 8643 Carillion Place
- 8642 Carillion Place
- 8612 Carston Ct
- 8601 Thrush Ln
- 8601 Carillion Place
- 8701 Robins Look Ct
- 8745 Lillington Cir
- 8706 Carillion Place
- 8601 Carston Ct
- 8607 Thrush Ln
