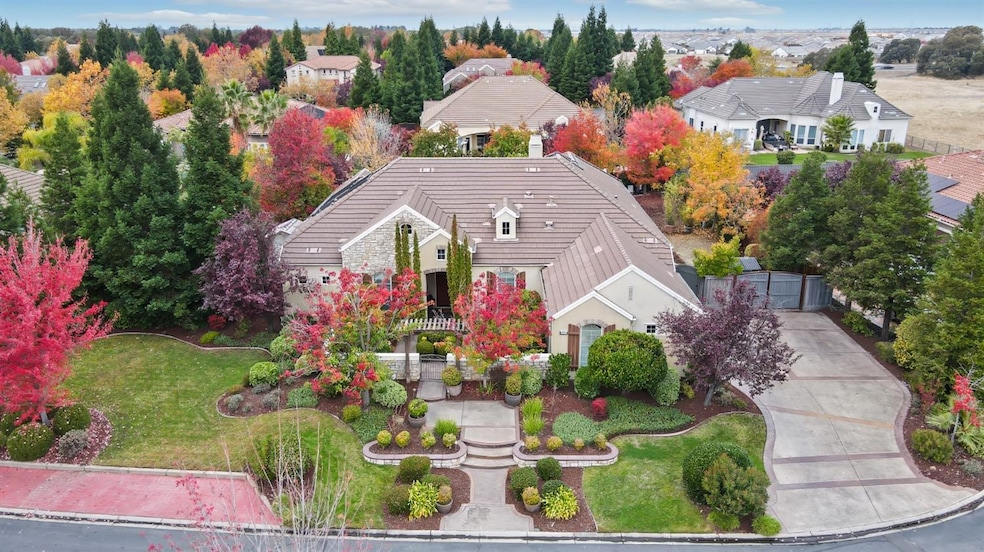Welcome to Morgan Creek, a prestigious gated golf course community! This stunning single-story home is nestled in a quiet cul-de-sac, offering privacy and convenience. With 4 bedrooms, 3 baths, and a 3-car garage, it features meticulously landscaped yards. The backyard is an entertainer's dream, complete with a koi pond, waterfall pool, above-ground jacuzzi, and a covered California Room with a fireplace for year-round enjoyment. Bonus parking accommodates water sports or camping gear. Inside, the inviting entryway frames views of the backyard oasis. The chef's kitchen, filled with natural light, includes double ovens, granite countertops, an island, and a walk-in pantry perfect for hosting. The primary suite offers a cozy sitting area or office space with backyard access. The luxurious en suite bathroom features a soaking tub, dual sinks, and a walk-in shower. Located near walking trails, playgrounds, and parks, this home blends comfort, luxury, and community. Don't miss your chance to own a slice of paradise in Morgan Creek!

