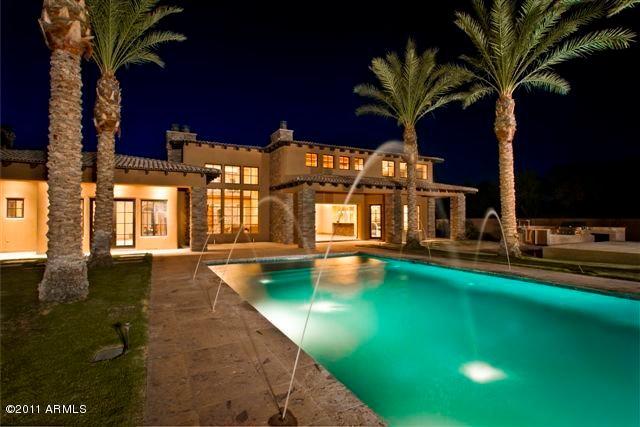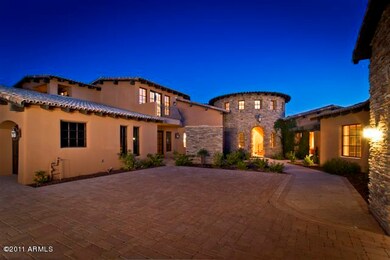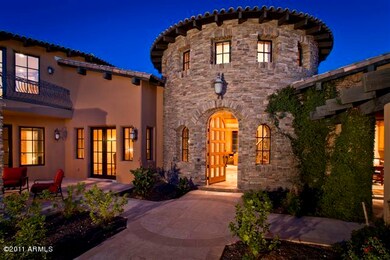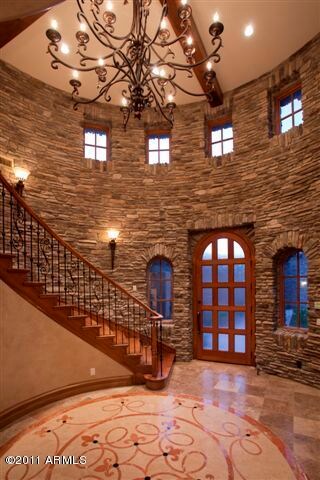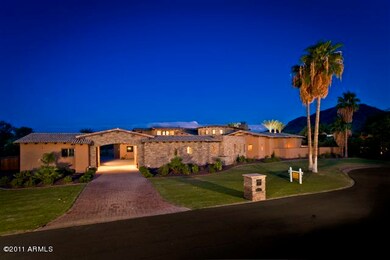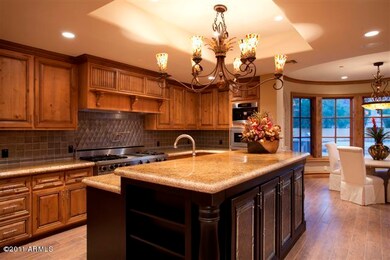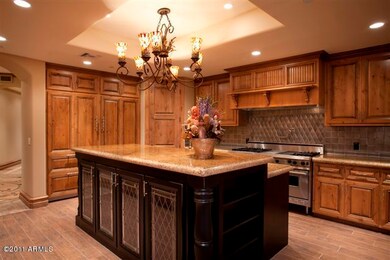
8625 N Via la Serena Paradise Valley, AZ 85253
Paradise Valley NeighborhoodEstimated Value: $6,309,503 - $6,720,000
Highlights
- Guest House
- Heated Spa
- Mountain View
- Cherokee Elementary School Rated A
- 1 Acre Lot
- Fireplace in Primary Bedroom
About This Home
As of December 2012Elegant Old World estate with a privately gated entry. Beautiful master wing includes an impressive office with hand carved wooden cabinetry, a master suite with a luxurious bathroom. An additional guest room is downstairs. The gourmet kitchen will stun your senses with top of the line appliances, beautiful cabinetry and an oversized kitchen island. A floor to ceiling black canterra stone fireplace creates a dramatic living area, while the family room with very comfortable with soft wooden built-in cabinetry. A detached guest house with kitchenette, living room and bedroom completes the 5 bedrooms, 7 bathroom estate. The backyard is incredible with a beautiful pool with water features, ramada with fireplace, bbq and lovely outdoor spaces
Home Details
Home Type
- Single Family
Est. Annual Taxes
- $6,910
Year Built
- Built in 2008
Lot Details
- 1 Acre Lot
- Desert faces the back of the property
- Block Wall Fence
- Corner Lot
- Private Yard
- Grass Covered Lot
Parking
- 5 Car Garage
- Garage Door Opener
Home Design
- Santa Barbara Architecture
- Spanish Architecture
- Wood Frame Construction
- Tile Roof
- Stone Exterior Construction
- Stucco
Interior Spaces
- 7,848 Sq Ft Home
- 2-Story Property
- Central Vacuum
- Vaulted Ceiling
- Ceiling Fan
- Free Standing Fireplace
- Gas Fireplace
- Family Room with Fireplace
- 3 Fireplaces
- Living Room with Fireplace
- Mountain Views
- Washer and Dryer Hookup
Kitchen
- Breakfast Bar
- Gas Cooktop
- Built-In Microwave
- Kitchen Island
- Granite Countertops
Flooring
- Wood
- Carpet
- Stone
- Tile
Bedrooms and Bathrooms
- 5 Bedrooms
- Primary Bedroom on Main
- Fireplace in Primary Bedroom
- Primary Bathroom is a Full Bathroom
- 7 Bathrooms
- Dual Vanity Sinks in Primary Bathroom
- Bidet
- Hydromassage or Jetted Bathtub
- Bathtub With Separate Shower Stall
Home Security
- Security System Owned
- Smart Home
- Fire Sprinkler System
Pool
- Heated Spa
- Play Pool
Outdoor Features
- Covered patio or porch
- Outdoor Fireplace
- Built-In Barbecue
Additional Homes
- Guest House
Schools
- Cherokee Elementary School
- Cocopah Middle School
- Chaparral High School
Utilities
- Refrigerated Cooling System
- Zoned Heating
- Heating System Uses Natural Gas
- High Speed Internet
- Cable TV Available
Community Details
- No Home Owners Association
- Association fees include no fees
- Built by AZTEX Custom Homes
- Mockingbird Lane Estates Subdivision, Custom Floorplan
Listing and Financial Details
- Tax Lot 31
- Assessor Parcel Number 168-55-032
Ownership History
Purchase Details
Home Financials for this Owner
Home Financials are based on the most recent Mortgage that was taken out on this home.Purchase Details
Purchase Details
Purchase Details
Purchase Details
Similar Homes in Paradise Valley, AZ
Home Values in the Area
Average Home Value in this Area
Purchase History
| Date | Buyer | Sale Price | Title Company |
|---|---|---|---|
| Montanile Domenick | $2,450,000 | Security Title Agency | |
| Five Star 8625 Llc | -- | First American Title | |
| F-Star Development Lp | $9,171,721 | None Available | |
| Aztex Custom Home Builders Llc | $655,000 | Lawyers Title Of Arizona Inc | |
| Flynn John P | $595,000 | Arizona Title Agency Inc |
Mortgage History
| Date | Status | Borrower | Loan Amount |
|---|---|---|---|
| Open | Montanile Jaime E | $1,520,000 | |
| Closed | Montanile Domenick | $625,000 | |
| Closed | Montanile Domenick | $869,637 | |
| Closed | Montanile Domenick | $500,000 | |
| Previous Owner | Aztex Custom Homebuilders Llc | $0 |
Property History
| Date | Event | Price | Change | Sq Ft Price |
|---|---|---|---|---|
| 12/21/2012 12/21/12 | Sold | $2,450,000 | -9.2% | $312 / Sq Ft |
| 05/05/2012 05/05/12 | Price Changed | $2,699,000 | -5.3% | $344 / Sq Ft |
| 09/16/2011 09/16/11 | For Sale | $2,850,000 | -- | $363 / Sq Ft |
Tax History Compared to Growth
Tax History
| Year | Tax Paid | Tax Assessment Tax Assessment Total Assessment is a certain percentage of the fair market value that is determined by local assessors to be the total taxable value of land and additions on the property. | Land | Improvement |
|---|---|---|---|---|
| 2025 | $16,951 | $298,553 | -- | -- |
| 2024 | $16,709 | $284,336 | -- | -- |
| 2023 | $16,709 | $355,030 | $71,000 | $284,030 |
| 2022 | $16,004 | $263,680 | $52,730 | $210,950 |
| 2021 | $17,051 | $245,620 | $49,120 | $196,500 |
| 2020 | $18,108 | $249,530 | $49,900 | $199,630 |
| 2019 | $17,520 | $238,420 | $47,680 | $190,740 |
| 2018 | $17,309 | $233,070 | $46,610 | $186,460 |
| 2017 | $18,343 | $250,070 | $50,010 | $200,060 |
| 2016 | $17,947 | $272,650 | $54,530 | $218,120 |
| 2015 | $16,997 | $273,270 | $54,650 | $218,620 |
Agents Affiliated with this Home
-
Lexie Fabor

Seller's Agent in 2012
Lexie Fabor
Compass
(602) 386-9967
3 in this area
29 Total Sales
-
Sandra Wilken

Seller Co-Listing Agent in 2012
Sandra Wilken
America One Luxury Real Estate
(480) 390-6050
9 in this area
64 Total Sales
-
Mark Toon

Buyer's Agent in 2012
Mark Toon
My Home Group Real Estate
(602) 686-6000
40 Total Sales
Map
Source: Arizona Regional Multiple Listing Service (ARMLS)
MLS Number: 4647670
APN: 168-55-032
- 5346 E Royal Palm Rd
- 5636 E Caballo Dr
- 8312 N 50th St
- 9114 N 55th St
- 9001 N Martingale Rd
- 5030 E Mockingbird Ln
- 8300 N 54th St Unit 1
- 8031 N 54th St Unit 24
- 8031 N 54th St
- 5611 E Roadrunner Ln Unit 12
- 8329 N Ridgeview Dr
- 8353 N 58th Place
- 8517 N 48th Place
- 8817 N 58th Place
- 8229 N Ridgeview Dr
- 4808 E Horseshoe Rd Unit 4
- 4796 E Charles Dr
- 4817 E Doubletree Ranch Rd Unit 2
- 8060 N Mummy Mountain Rd
- 5827 E Sanna St
- 8625 N Via Buena Vista
- 8625 N Via la Serena
- 5315 E Via Buena Vista
- 8630 N Avenida Del Sol
- 8635 N Via la Serena
- 8636 N Avenida Del Sol
- 5351 E Orchid Ln
- 5300 E Via Buena Vista
- 8631 N Avenida Del Sol --
- 8631 N Avenida Del Sol
- 8632 N Via la Serena
- 8620 N Avenida Del Sol Unit 19
- 8620 N Avenida Del Sol
- 5350 E Orchid Ln
- 8641 N Avenida Del Sol
- 8621 N Avenida Del Sol
- 5345 E Orchid Ln
- 8700 N Avenida Del Sol
- 5230 E Via Buena Vista
- 8701 N Via la Serena
