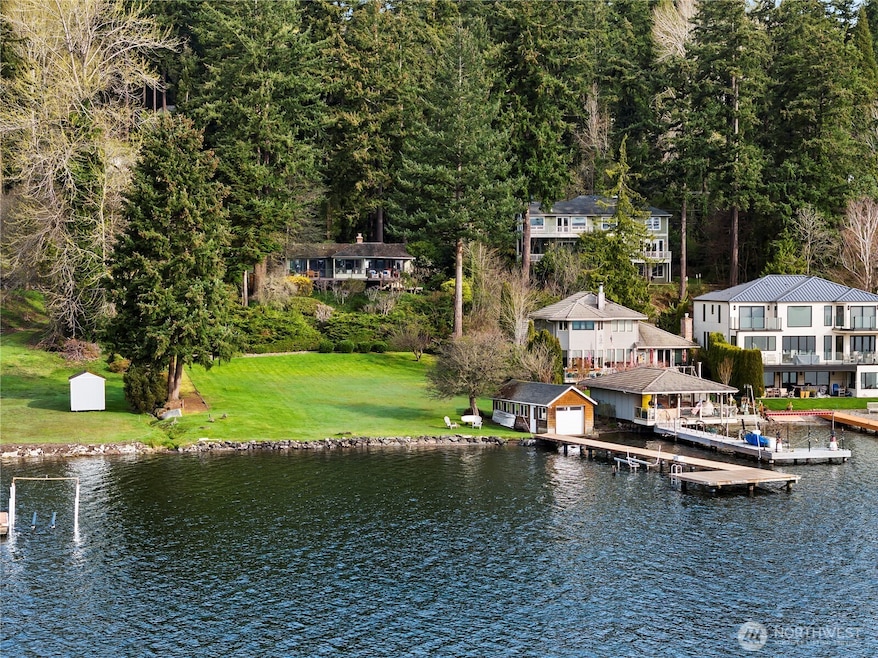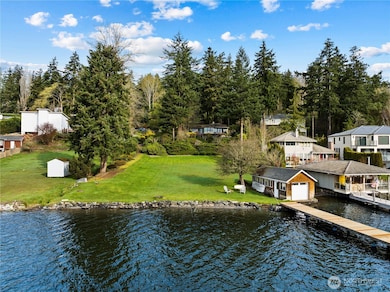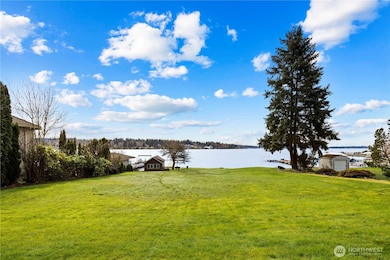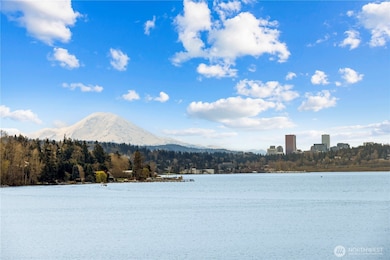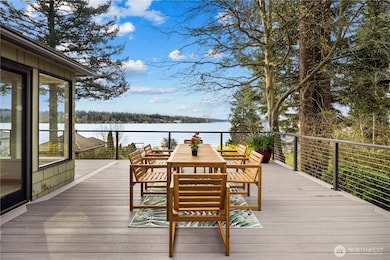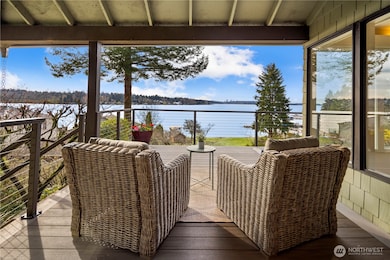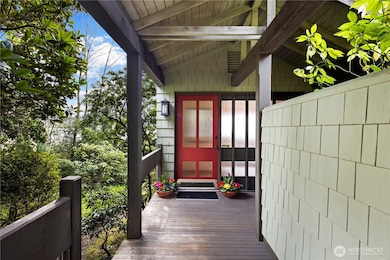8625 NE Juanita Dr Kirkland, WA 98034
Finn Hill NeighborhoodEstimated payment $36,044/month
Highlights
- Boathouse
- Low Bank Waterfront Property
- Lake View
- Carl Sandburg Elementary School Rated A
- Docks
- 1.47 Acre Lot
About This Home
Spectacular waterfront acreage w/119’ of south-facing Juanita Bay waterfront! 5BR, 3BA 2,730SF w/ updated kitchen, hdwds & large newer composite deck. 64,203 SF (1.47 acres) w/lush plantings & huge lawn, boat house & 100’ dock. Southerly vistas looking at Mt. Rainier, Bellevue & Lk Washington w/ rose colored sunrises, golden sunsets & nearly endless maritime performances! Just blocks to Juanita Bay Pk & Juanita Village, 5-7 mins to dwntwn Kirkland’s eclectic shops & restaurants & I-405. Waterside oasis w/ expansive lawn is the perfect venue for festive celebrations – or peaceful enjoyment of life at its best. Whether you choose to renovate or build the large waterfront estate of your dreams, you don’t want to miss this amazing opportunity!
Source: Northwest Multiple Listing Service (NWMLS)
MLS#: 2352789
Open House Schedule
-
Sunday, November 23, 202511:00 am to 2:00 pm11/23/2025 11:00:00 AM +00:0011/23/2025 2:00:00 PM +00:00Open House hosted by Mailani Cappaert!Add to Calendar
Home Details
Home Type
- Single Family
Est. Annual Taxes
- $36,457
Year Built
- Built in 1922
Lot Details
- 1.47 Acre Lot
- Lot Dimensions are 130' x 536' x 564' x 106'
- Low Bank Waterfront Property
- 119 Feet of Waterfront
- Lake Front
- Level Lot
- Sprinkler System
- Garden
- Value in Land
Parking
- 2 Car Attached Garage
- Driveway
Property Views
- Lake
- City
- Mountain
- Territorial
Home Design
- Poured Concrete
- Shake Roof
- Wood Siding
Interior Spaces
- 2,730 Sq Ft Home
- Multi-Level Property
- Wood Burning Fireplace
- French Doors
- Dining Room
- Storm Windows
- Unfinished Basement
Kitchen
- Stove
- Microwave
- Dishwasher
- Trash Compactor
- Disposal
Flooring
- Wood
- Carpet
- Ceramic Tile
Bedrooms and Bathrooms
- Walk-In Closet
- Bathroom on Main Level
Laundry
- Dryer
- Washer
Outdoor Features
- Boathouse
- Docks
- Deck
- Patio
- Outbuilding
Location
- Property is near public transit
- Property is near a bus stop
Schools
- Carl Sandburg Elementary School
- Finn Hill Middle School
- Juanita High School
Utilities
- Forced Air Heating System
- Water Heater
- High Speed Internet
- Cable TV Available
Community Details
- No Home Owners Association
- Juanita Subdivision
Listing and Financial Details
- Assessor Parcel Number 3760500122
Map
Home Values in the Area
Average Home Value in this Area
Tax History
| Year | Tax Paid | Tax Assessment Tax Assessment Total Assessment is a certain percentage of the fair market value that is determined by local assessors to be the total taxable value of land and additions on the property. | Land | Improvement |
|---|---|---|---|---|
| 2024 | $36,457 | $4,554,000 | $4,096,000 | $458,000 |
| 2023 | $35,494 | $3,806,000 | $3,339,000 | $467,000 |
| 2022 | $32,091 | $4,763,000 | $3,976,000 | $787,000 |
| 2021 | $27,485 | $3,659,000 | $2,890,000 | $769,000 |
| 2020 | $26,782 | $2,862,000 | $2,389,000 | $473,000 |
| 2018 | $30,480 | $3,405,000 | $3,404,000 | $1,000 |
| 2017 | $27,582 | $3,033,000 | $3,032,000 | $1,000 |
| 2016 | $26,489 | $2,865,000 | $2,864,000 | $1,000 |
| 2015 | $24,975 | $2,716,000 | $2,715,000 | $1,000 |
| 2014 | -- | $2,465,000 | $2,464,000 | $1,000 |
| 2013 | -- | $2,025,000 | $2,024,000 | $1,000 |
Property History
| Date | Event | Price | List to Sale | Price per Sq Ft |
|---|---|---|---|---|
| 04/03/2025 04/03/25 | For Sale | $6,250,000 | -- | $2,289 / Sq Ft |
Purchase History
| Date | Type | Sale Price | Title Company |
|---|---|---|---|
| Quit Claim Deed | $313 | Accommodation/Courtesy Recordi |
Source: Northwest Multiple Listing Service (NWMLS)
MLS Number: 2352789
APN: 376050-0122
- 8814 NE Juanita Dr
- 8812 NE 117th Place
- 0 Holmes Point Dr NE
- 8329 NE Juanita Dr
- 8933 NE 117th Place
- 11905 89th Ave NE
- 11214 80th Ave NE
- 8010 NE 115th Way
- 9320 NE Juanita Dr Unit 1B
- 8014 NE 116th Place
- 12037 89th Place NE
- 12046 89th Place NE
- 11122 79th Place NE
- 9715 NE Juanita Dr Unit 206 B
- 2045 Rose Point Ln
- 8604 NE 124th St
- 7829 NE 121st Ln Unit A
- 12221 94th Place NE
- 11419 99th Place NE Unit 301
- 11419 99th Place NE Unit 102
- 11627 91st Ln NE
- 9374 NE 120th Place
- 11801 97th Ln NE
- 11642 100th Ave NE Unit 305
- 10139 NE 113th Place
- 12040 100th Ave NE Unit J303
- 13322 88th Place NE
- 8428 NE 132nd Place
- 9823 NE 130th Place
- 12425 68th Ave NE
- 13210 NE 97th Ave
- 12135 107th Ave NE
- 1303 1st St
- 1014 4th St W
- 9754 NE 134th Place
- 310 8th Ave W
- 11706 110th Ave NE
- 11044 111th Ave NE
- 11105 NE 123rd Ln
- 11110 Forbes Creek Dr
