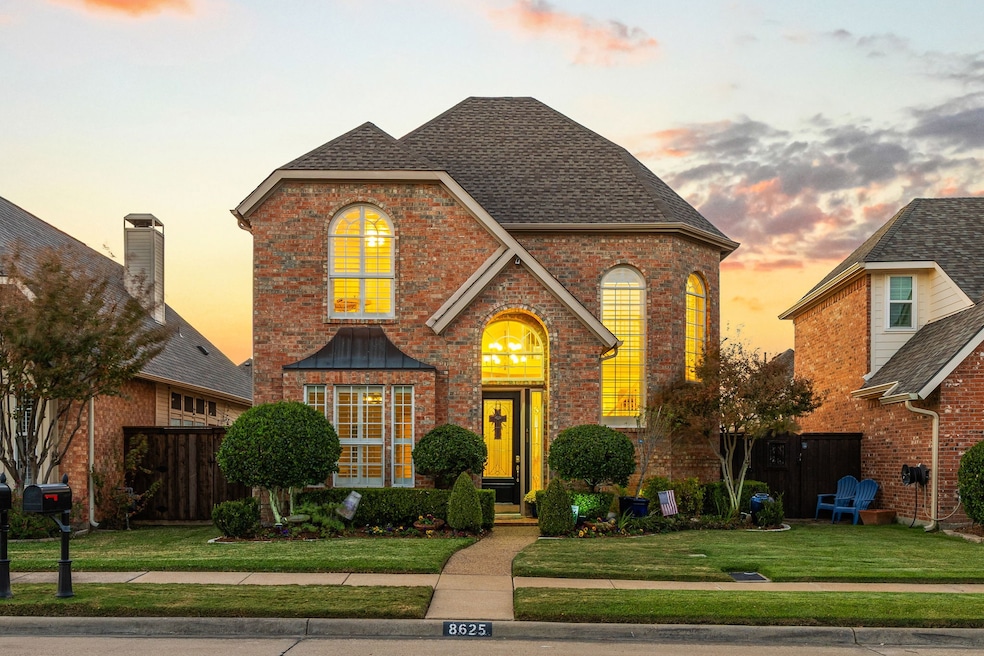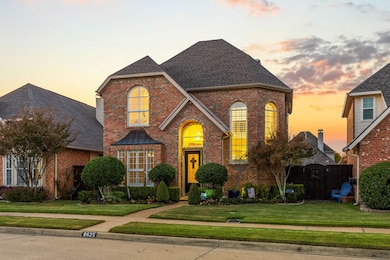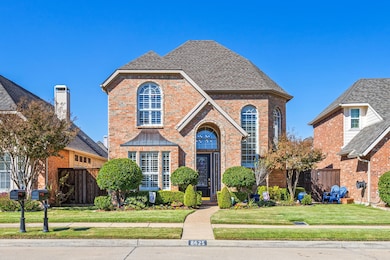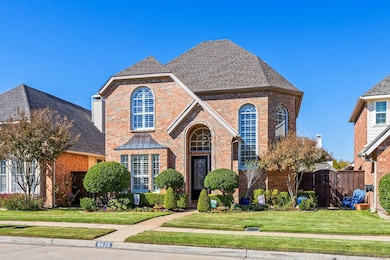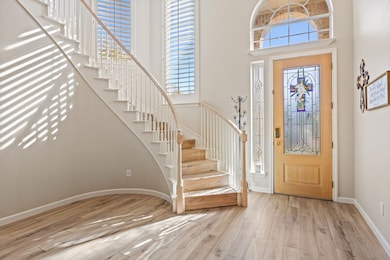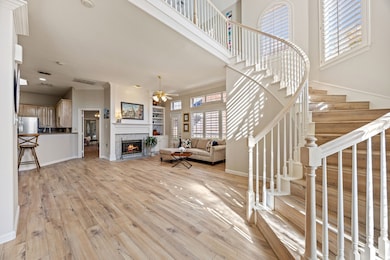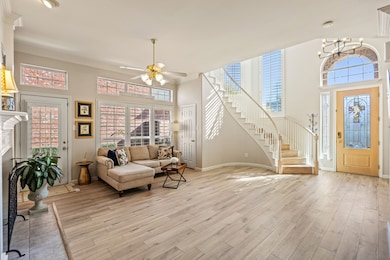8625 Old Oak Dr Irving, TX 75063
Valley Ranch NeighborhoodEstimated payment $4,266/month
Highlights
- Gated Community
- Fireplace in Primary Bedroom
- Traditional Architecture
- Open Floorplan
- Vaulted Ceiling
- Loft
About This Home
Step into a home that feels like a hidden gem — light-filled, welcoming, and quietly elegant. With 3 bedrooms, 3 baths, and soaring ceilings, this residence balances comfort with a hint of whimsy. A see-through fireplace connects the living and dining rooms, while skylights dance across granite countertops in the stylish kitchen. The primary suite offers a peaceful retreat with its own fireplace, sitting nook, and doors opening to the pool terrace. Upstairs, a bright loft and additional bedrooms add flexibility and fun. Outside, enjoy your own private escape — a sparkling pool and spa surrounded by lush landscaping, perfect for lazy afternoons or starlit evenings. Tucked in a secure gated community within the Carrollton-Farmers Branch ISD, this home blends everyday comfort with resort-like ease. Come see where light, laughter, and livability meet.
Open House Schedule
-
Sunday, November 16, 20251:00 to 3:00 pm11/16/2025 1:00:00 PM +00:0011/16/2025 3:00:00 PM +00:00Add to Calendar
Home Details
Home Type
- Single Family
Est. Annual Taxes
- $12,026
Year Built
- Built in 1997
Lot Details
- 4,356 Sq Ft Lot
- Fenced Yard
- Wood Fence
- Interior Lot
HOA Fees
- $108 Monthly HOA Fees
Parking
- 2 Car Attached Garage
Home Design
- Traditional Architecture
- Composition Roof
Interior Spaces
- 2,201 Sq Ft Home
- 2-Story Property
- Open Floorplan
- Vaulted Ceiling
- Ceiling Fan
- Skylights
- Decorative Lighting
- See Through Fireplace
- Gas Log Fireplace
- Shutters
- Loft
- Washer and Electric Dryer Hookup
Kitchen
- Electric Oven
- Electric Cooktop
- Microwave
- Dishwasher
- Kitchen Island
- Granite Countertops
- Disposal
Flooring
- Carpet
- Laminate
- Ceramic Tile
Bedrooms and Bathrooms
- 3 Bedrooms
- Fireplace in Primary Bedroom
- Walk-In Closet
- 3 Full Bathrooms
Pool
- Gunite Pool
Schools
- Landry Elementary School
- Ranchview High School
Utilities
- Forced Air Zoned Heating and Cooling System
- Heating System Uses Natural Gas
- High Speed Internet
Listing and Financial Details
- Legal Lot and Block 18 / B
- Assessor Parcel Number 325642200B0180000
Community Details
Overview
- Association fees include management, ground maintenance, maintenance structure, security
- Valley Ranch HOA
- Villas Of Beacon Hill Stonecreek Village Subdivision
Security
- Gated Community
Map
Home Values in the Area
Average Home Value in this Area
Tax History
| Year | Tax Paid | Tax Assessment Tax Assessment Total Assessment is a certain percentage of the fair market value that is determined by local assessors to be the total taxable value of land and additions on the property. | Land | Improvement |
|---|---|---|---|---|
| 2025 | $8,706 | $534,050 | $100,000 | $434,050 |
| 2024 | $8,706 | $546,810 | $100,000 | $446,810 |
| 2023 | $8,706 | $450,330 | $70,000 | $380,330 |
| 2022 | $10,869 | $450,330 | $70,000 | $380,330 |
| 2021 | $9,505 | $374,910 | $70,000 | $304,910 |
| 2020 | $9,794 | $374,910 | $70,000 | $304,910 |
| 2019 | $10,294 | $374,910 | $70,000 | $304,910 |
| 2018 | $9,274 | $336,390 | $60,000 | $276,390 |
| 2017 | $8,891 | $321,490 | $60,000 | $261,490 |
| 2016 | $8,630 | $312,070 | $60,000 | $252,070 |
| 2015 | $6,831 | $304,890 | $55,000 | $249,890 |
| 2014 | $6,831 | $289,750 | $50,000 | $239,750 |
Property History
| Date | Event | Price | List to Sale | Price per Sq Ft |
|---|---|---|---|---|
| 11/12/2025 11/12/25 | For Sale | $599,900 | -- | $273 / Sq Ft |
Purchase History
| Date | Type | Sale Price | Title Company |
|---|---|---|---|
| Vendors Lien | -- | Fair Texas Title | |
| Vendors Lien | -- | None Available | |
| Warranty Deed | -- | -- | |
| Warranty Deed | -- | -- |
Mortgage History
| Date | Status | Loan Amount | Loan Type |
|---|---|---|---|
| Open | $262,500 | New Conventional | |
| Previous Owner | $234,000 | Purchase Money Mortgage | |
| Previous Owner | $128,900 | No Value Available | |
| Previous Owner | $135,000 | No Value Available |
Source: North Texas Real Estate Information Systems (NTREIS)
MLS Number: 21107019
APN: 325642200B0180000
- 8609 Old Oak Dr
- 225 Wellington Rd
- 310 Moss Hill Rd
- 204 Wellington Rd
- 8501 Mustang Dr
- 8712 Broken Point Dr
- 458 Richmond St
- 109 Midcrest Dr
- 8300 Charleston St
- 511 Poplar Ln
- 541 Ranch Trail Unit 176
- 401 Poplar Ln E
- 403 Red River Trail
- 8116 Dogwood Ln
- 8115 Dogwood Ln
- 575 Rockingham Dr
- 9005 Crown Point Cir
- 566 Rockingham Dr
- 9014 Cumberland Dr
- 323 Butternut
- 426 Richmond St
- 588 Southridge Way
- 511 Poplar Ln
- 535 Poplar Ln
- 8207 Persimmon St
- 8800 Saddlehorn Dr
- 531 Ranch Trail Unit 157Z
- 563 Ranch Trail Unit 220
- 541 Ranch Trail Unit 176
- 8904 Lakewood Dr
- 601 Fiesta Cir
- 566 Rockingham Dr
- 8600 Valley Ranch Pkwy W
- 304 Dakota Trail
- 7904 N Glen Dr
- 625 Fiesta Cir
- 128 Spear Ct
- 319 Chandan Way
- 315 Chandan Way
- 8001 N Macarthur Blvd
