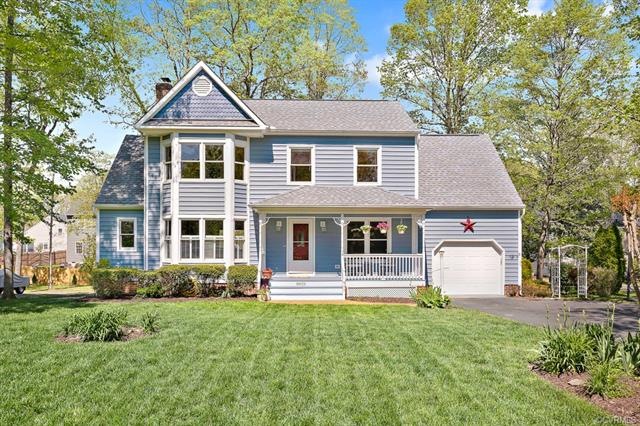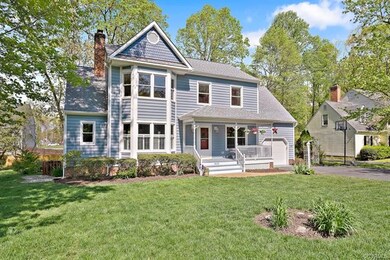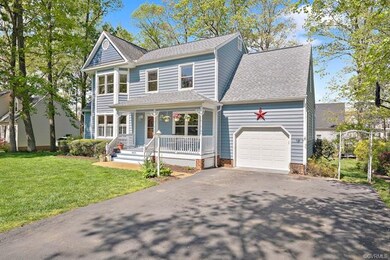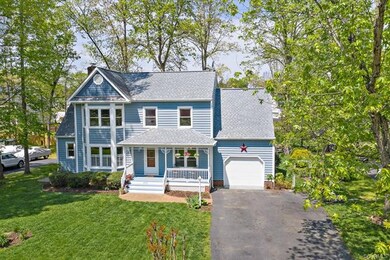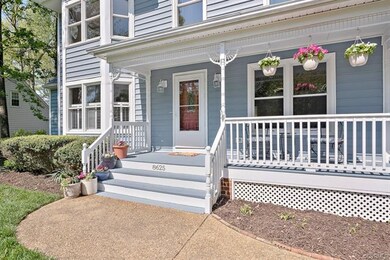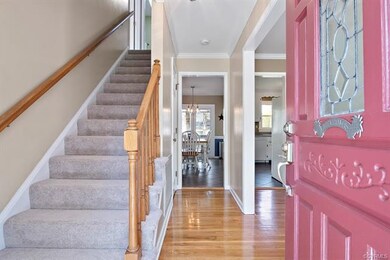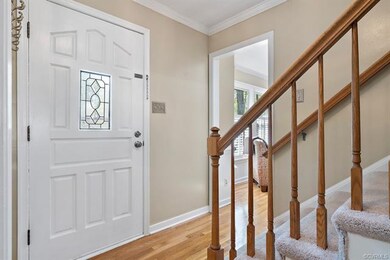
8625 Whirlaway Dr Midlothian, VA 23112
Birkdale NeighborhoodHighlights
- Deck
- Wood Flooring
- Solid Surface Countertops
- Transitional Architecture
- Separate Formal Living Room
- Screened Porch
About This Home
As of June 2023Welcome to this turn-key, 4 Bedroom, 2 1/2 bath home in desirable Triple Crown. Upon entering, you're greeted by gleaming hardwood floors and a formal dining room, complete with crown molding and chair rail. The spacious family room also boasts hardwood floors, a cozy brick fireplace and a large bay window providing lots of natural light. The open kitchen offers an eat-in area, an abundance of cabinet space and direct access to the garage. On the second level, you'll find the master bedroom with a gorgeous bay window, walk-in closet, private bath, plus a Juliette balcony! Three generous bedrooms, a hall bath and access to the walk-up attic complete this level. Other highlights include: NEW carpet upstairs, vinyl siding, welcoming front porch, a beautifully manicured, large backyard, a deck, screened porch with vaulted ceiling and skylights PLUS an encapsulated crawl space. Do not miss the opportunity to own this beautiful home conveniently located near shopping, dining and interstate 288!
Home Details
Home Type
- Single Family
Est. Annual Taxes
- $2,149
Year Built
- Built in 1988
Lot Details
- 0.3 Acre Lot
- Level Lot
- Zoning described as R12
Parking
- 1 Car Direct Access Garage
- Driveway
Home Design
- Transitional Architecture
- Brick Exterior Construction
- Frame Construction
- Shingle Roof
- Vinyl Siding
Interior Spaces
- 1,964 Sq Ft Home
- 2-Story Property
- Ceiling Fan
- Skylights
- Recessed Lighting
- Wood Burning Fireplace
- Fireplace Features Masonry
- Bay Window
- Separate Formal Living Room
- Screened Porch
- Crawl Space
- Fire and Smoke Detector
- Washer and Dryer Hookup
Kitchen
- Eat-In Kitchen
- Oven
- Electric Cooktop
- Stove
- Microwave
- Dishwasher
- Solid Surface Countertops
Flooring
- Wood
- Partially Carpeted
- Tile
Bedrooms and Bathrooms
- 4 Bedrooms
- En-Suite Primary Bedroom
- Walk-In Closet
Outdoor Features
- Deck
Schools
- Spring Run Elementary School
- Bailey Bridge Middle School
- Manchester High School
Utilities
- Forced Air Heating and Cooling System
- Water Heater
Community Details
- Triple Crown Subdivision
Listing and Financial Details
- Tax Lot 88
- Assessor Parcel Number 727-66-78-96-900-000
Ownership History
Purchase Details
Home Financials for this Owner
Home Financials are based on the most recent Mortgage that was taken out on this home.Purchase Details
Home Financials for this Owner
Home Financials are based on the most recent Mortgage that was taken out on this home.Purchase Details
Home Financials for this Owner
Home Financials are based on the most recent Mortgage that was taken out on this home.Purchase Details
Purchase Details
Similar Homes in the area
Home Values in the Area
Average Home Value in this Area
Purchase History
| Date | Type | Sale Price | Title Company |
|---|---|---|---|
| Deed | $375,000 | Old Republic National Title | |
| Warranty Deed | $275,000 | Attorney | |
| Warranty Deed | $232,450 | -- | |
| Warranty Deed | $155,000 | -- | |
| Deed | $110,500 | -- |
Mortgage History
| Date | Status | Loan Amount | Loan Type |
|---|---|---|---|
| Open | $30,000 | Credit Line Revolving | |
| Open | $300,000 | New Conventional | |
| Previous Owner | $247,500 | New Conventional | |
| Previous Owner | $214,100 | New Conventional | |
| Previous Owner | $232,450 | New Conventional |
Property History
| Date | Event | Price | Change | Sq Ft Price |
|---|---|---|---|---|
| 06/23/2023 06/23/23 | Sold | $375,000 | -0.9% | $191 / Sq Ft |
| 05/19/2023 05/19/23 | Pending | -- | -- | -- |
| 05/16/2023 05/16/23 | For Sale | $378,500 | 0.0% | $193 / Sq Ft |
| 05/09/2023 05/09/23 | Pending | -- | -- | -- |
| 05/04/2023 05/04/23 | For Sale | $378,500 | +37.6% | $193 / Sq Ft |
| 06/01/2020 06/01/20 | Sold | $275,000 | +2.2% | $140 / Sq Ft |
| 04/21/2020 04/21/20 | Pending | -- | -- | -- |
| 04/20/2020 04/20/20 | For Sale | $269,000 | -- | $137 / Sq Ft |
Tax History Compared to Growth
Tax History
| Year | Tax Paid | Tax Assessment Tax Assessment Total Assessment is a certain percentage of the fair market value that is determined by local assessors to be the total taxable value of land and additions on the property. | Land | Improvement |
|---|---|---|---|---|
| 2025 | $3,328 | $371,100 | $61,000 | $310,100 |
| 2024 | $3,328 | $362,800 | $59,000 | $303,800 |
| 2023 | $3,155 | $346,700 | $57,000 | $289,700 |
| 2022 | $3,180 | $313,400 | $54,000 | $259,400 |
| 2021 | $2,556 | $266,400 | $52,000 | $214,400 |
| 2020 | $2,297 | $241,800 | $50,000 | $191,800 |
| 2019 | $2,278 | $239,800 | $48,000 | $191,800 |
| 2018 | $2,177 | $226,200 | $47,000 | $179,200 |
| 2017 | $2,154 | $219,200 | $44,000 | $175,200 |
| 2016 | $2,068 | $215,400 | $43,000 | $172,400 |
| 2015 | $1,952 | $200,700 | $42,000 | $158,700 |
| 2014 | $1,803 | $185,200 | $41,000 | $144,200 |
Agents Affiliated with this Home
-

Seller's Agent in 2023
Dianne Long
Napier REALTORS ERA
(804) 334-3041
4 in this area
143 Total Sales
-

Seller Co-Listing Agent in 2023
Jay Long
Napier REALTORS ERA
(804) 794-4531
1 in this area
20 Total Sales
-

Buyer's Agent in 2023
Becky McNeer
Shaheen Ruth Martin & Fonville
(804) 338-5516
1 in this area
112 Total Sales
-

Seller's Agent in 2020
Annemarie Hensley
Compass
(804) 221-4365
13 in this area
233 Total Sales
-

Seller Co-Listing Agent in 2020
Sheila Stanley
Compass
(804) 387-1977
15 in this area
220 Total Sales
Map
Source: Central Virginia Regional MLS
MLS Number: 2012038
APN: 727-66-78-96-900-000
- 7506 Whirlaway Dr
- 7707 Northern Dancer Ct
- 7117 Deer Thicket Dr
- 13630 Winning Colors Ln
- 7700 Secretariat Dr
- 7100 Deer Thicket Dr
- 7000 Deer Run Ln
- 8937 Ganton Ct
- 9220 Brocket Dr
- 14006 Camouflage Ct
- 8412 Royal Birkdale Dr
- 7211 Norwood Pond Ct
- 7501 Winterpock Rd
- 9400 Kinnerton Dr
- 13241 Bailey Bridge Rd
- 7401 Velvet Antler Dr
- 7201 Hancock Chase Ct Unit J 2
- 9524 Simonsville Rd
- 7306 Full Rack Dr
- 14423 Hancock Towns Dr
